311 Algonquin Trail, Greenville, SC 29607
Local realty services provided by:ERA Live Moore
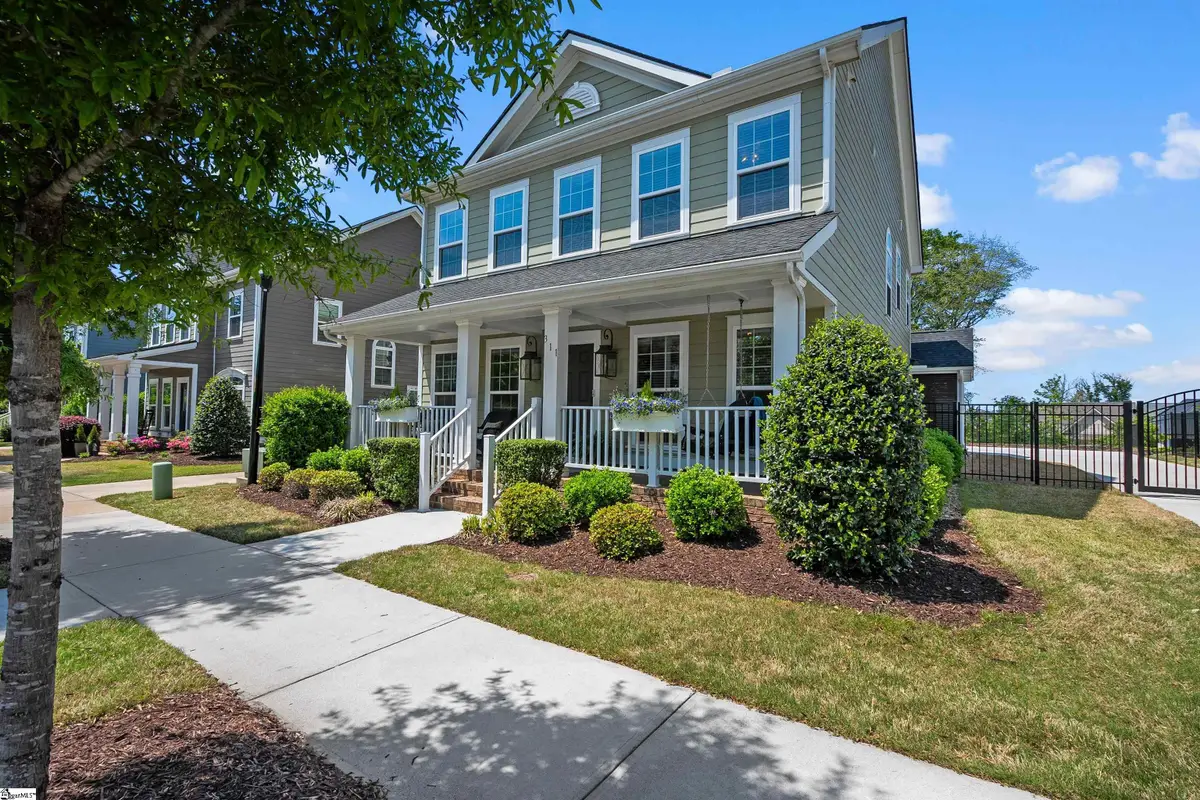
311 Algonquin Trail,Greenville, SC 29607
$880,000
- 5 Beds
- 3 Baths
- - sq. ft.
- Single family
- Sold
Listed by:michelle c kilcoyne
Office:southern home real estate
MLS#:1554668
Source:SC_GGAR
Sorry, we are unable to map this address
Price summary
- Price:$880,000
- Monthly HOA dues:$140
About this home
Welcome to your dream home in the highly sought-after Hollingsworth neighborhood, where luxurious upgrades meet a vibrant sense of community! This exceptional 5-bedroom, 3-full-bath residence boasts many custom touches throughout. Step outside and take advantage of the neighborhood playground and the scenic pond, perfect for a leisurely stroll. Direct access to the renowned Swamp Rabbit Trail awaits at the end of Algonquin, by the pond, inviting you to explore the outdoors. Inside, a convenient main-level bedroom with a full bath offers ideal flexibility for guests or multi-generational living. Unleash your inner chef in the fully upgraded gourmet kitchen, featuring sleek double ovens, a professional gas stovetop range, and a sprawling quartz island – the perfect centerpiece for entertaining. Escape to your custom screened-in porch, boasting vaulted wood ceilings, a cozy stone mantle, and an electric fireplace, creating a tranquil space for year-round enjoyment. A separate staircase leads to a versatile recreation room (or potential 6th bedroom) with an expansive walk-in space, offering the exciting possibility of a fourth full bathroom (quote available). Enjoy unparalleled backyard privacy as this home backs directly onto a protected wooded area, ensuring a serene and tranquil environment with no future development. Brand new carpet and fresh paint throughout provide a seamless, move-in-ready experience. A charming front porch with a welcoming porch swing invites you to relax and enjoy the peaceful neighborhood. Immerse yourself in a friendly atmosphere where neighbors become friends, fostered by gatherings at the vibrant community pool (with an optional swim team) and casual meetups at the convenient neighborhood coffee shop and restaurant. Enjoy safe and scenic evening strolls along the sidewalk-lined streets. This prime location offers easy access to major highways, shopping centers, and a diverse selection of restaurants. Don't miss this opportunity to own a one-of-a-kind home in one of Greenville's most desirable neighborhoods. Call Michelle to schedule your showing today!"
Contact an agent
Home facts
- Listing Id #:1554668
- Added:155 day(s) ago
- Updated:August 15, 2025 at 04:36 PM
Rooms and interior
- Bedrooms:5
- Total bathrooms:3
- Full bathrooms:3
Heating and cooling
- Cooling:Electric
- Heating:Forced Air, Natural Gas
Structure and exterior
- Roof:Architectural
Schools
- High school:J. L. Mann
- Middle school:Beck
- Elementary school:Pelham Road
Utilities
- Water:Public
- Sewer:Public Sewer
Finances and disclosures
- Price:$880,000
- Tax amount:$3,875
New listings near 311 Algonquin Trail
- New
 $950,000Active1 beds 1 baths
$950,000Active1 beds 1 baths102 W North Street, Greenville, SC 29601
MLS# 1566513Listed by: SPENCER HINES PROPERTIES GRV. - New
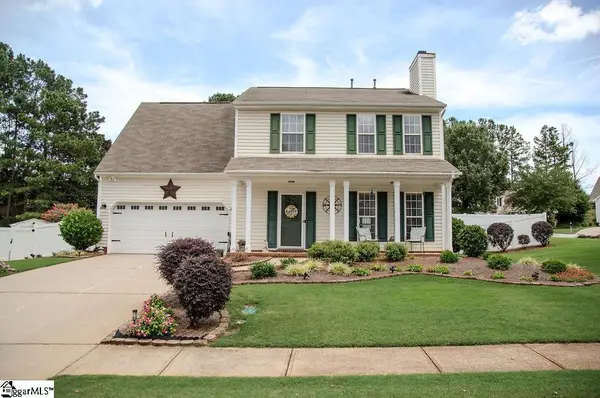 $385,000Active3 beds 3 baths
$385,000Active3 beds 3 baths11 Stapleford Park Drive, Greenville, SC 29607
MLS# 1566496Listed by: KELLER WILLIAMS GREENVILLE CENTRAL - New
 $1,329,000Active5 beds 4 baths
$1,329,000Active5 beds 4 baths34 Ruskin Square, Greenville, SC 29607
MLS# 1566500Listed by: COLDWELL BANKER CAINE/WILLIAMS - Open Sun, 2 to 4pmNew
 $400,000Active2 beds 2 baths
$400,000Active2 beds 2 baths130 Alpine Way, Greenville, SC 29609
MLS# 1566504Listed by: COLDWELL BANKER CAINE/WILLIAMS - New
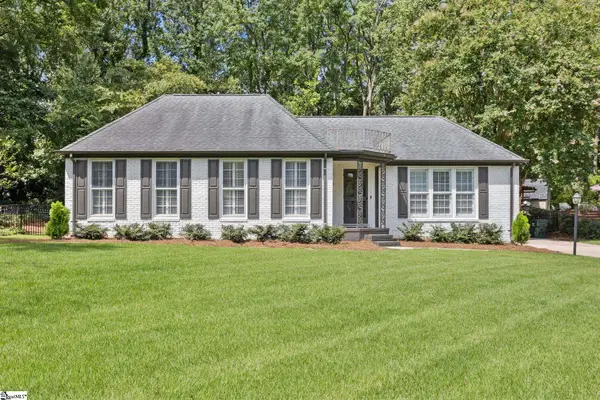 $409,000Active4 beds 2 baths
$409,000Active4 beds 2 baths4940 Crosscreek Lane, Greenville, SC 29615
MLS# 1566482Listed by: FOOTHILLS PROPERTY GROUP, LLC - Open Sun, 2 to 4pmNew
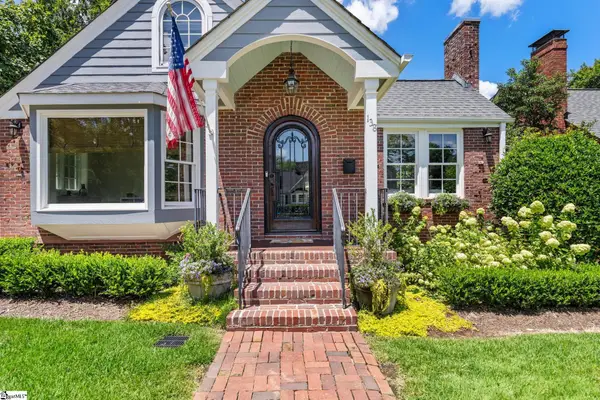 $925,000Active4 beds 3 baths
$925,000Active4 beds 3 baths138 Lanneau Drive, Greenville, SC 29605
MLS# 1566486Listed by: WILSON ASSOCIATES - New
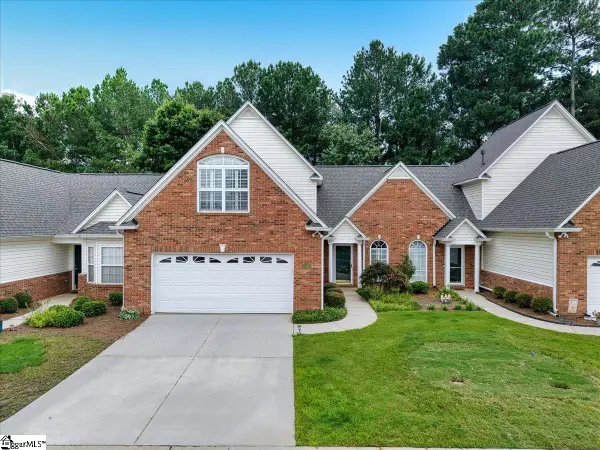 $320,000Active3 beds 3 baths
$320,000Active3 beds 3 baths664 Ivybrooke Avenue, Greenville, SC 29615
MLS# 1566489Listed by: JW MARTIN REAL ESTATE - New
 $286,990Active3 beds 2 baths
$286,990Active3 beds 2 baths1014 S Welcome Road, Greenville, SC 29611
MLS# 1566473Listed by: MCGUINN HOMES - New
 $266,990Active3 beds 2 baths
$266,990Active3 beds 2 baths25 New Durham Bridge Road, Greenville, SC 29611
MLS# 1566472Listed by: MCGUINN HOMES - New
 $324,990Active3 beds 3 baths
$324,990Active3 beds 3 baths202A Blackwood Street, Greenville, SC 29611
MLS# 1566471Listed by: MCGUINN HOMES

