312 Stonebrook Farm Way, Greenville, SC 29615
Local realty services provided by:ERA Wilder Realty
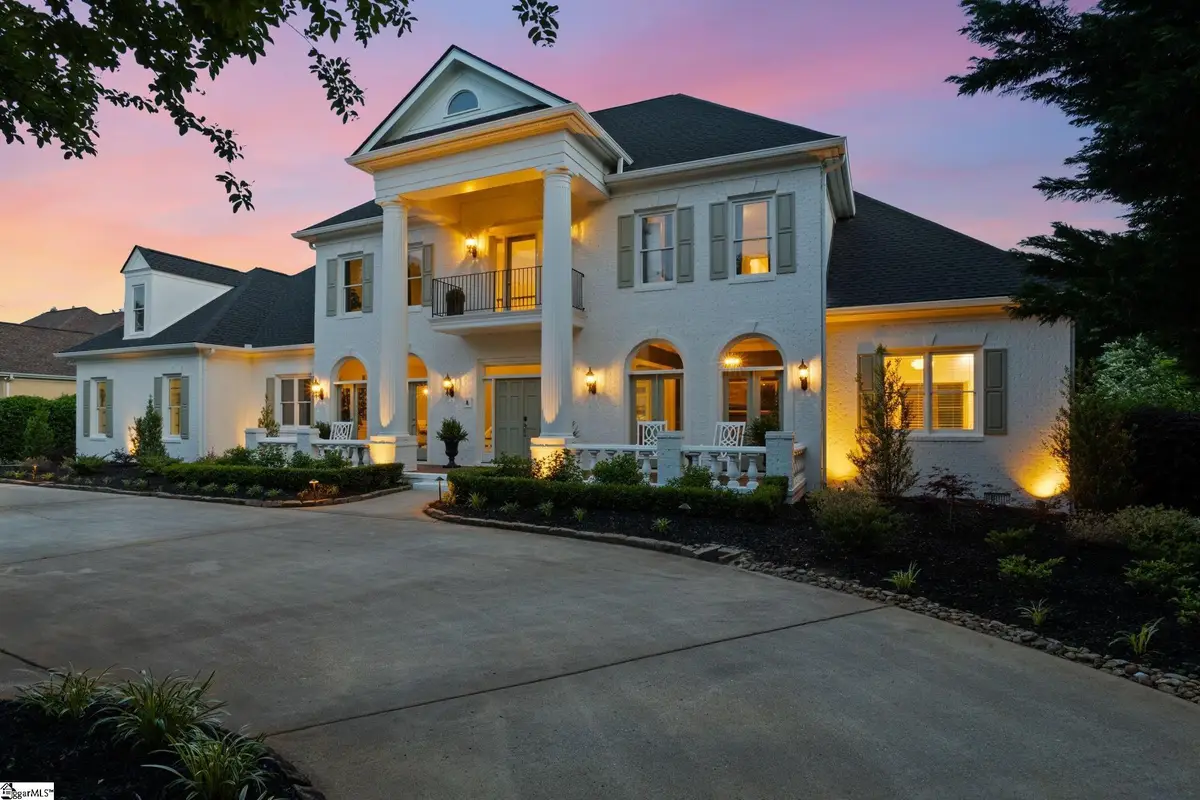
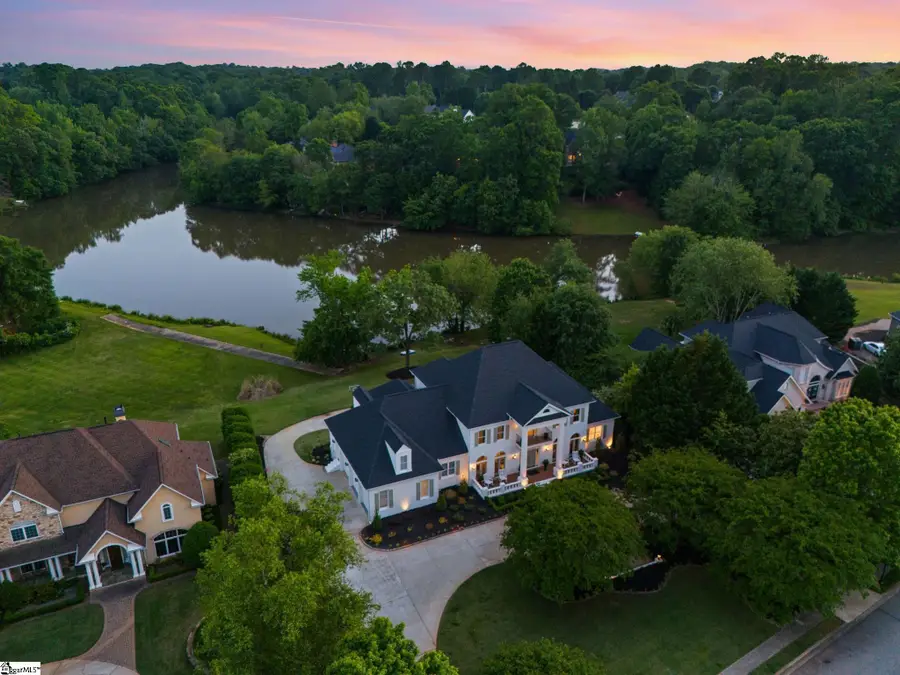
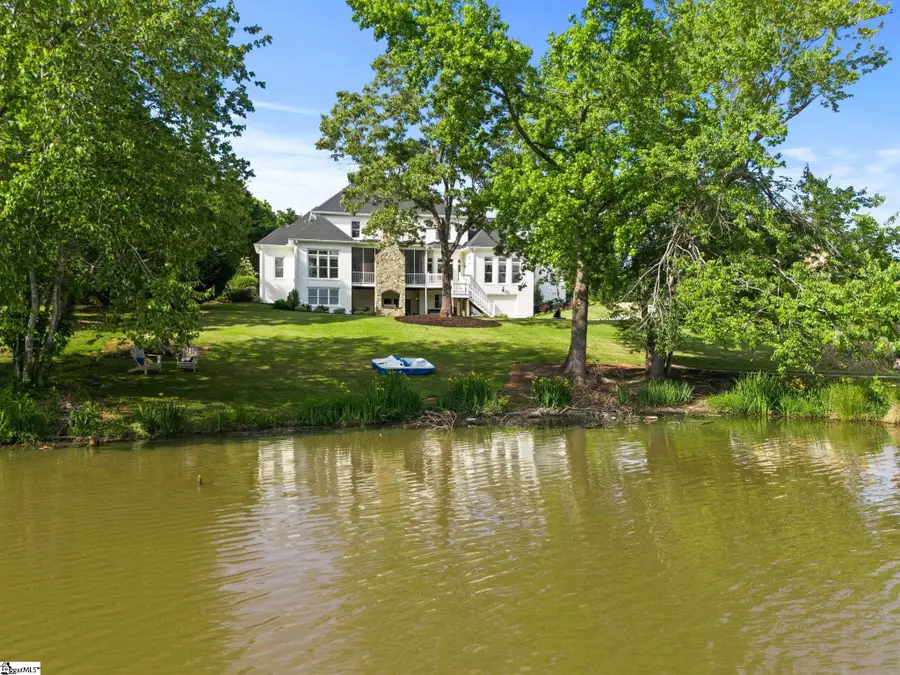
Listed by:ronnetta griffin
Office:griffin fine real estate
MLS#:1556205
Source:SC_GGAR
Price summary
- Price:$2,295,000
- Monthly HOA dues:$208.33
About this home
Priced below appraisal! | Welcome to Belle Vue (Beautiful View), a grand Southern mansion in the sought-after, gated Stonebrook Farm community. This elegant 5 bedroom, 6.5 bath Georgian Colonial, with freshly painted exterior, has been beautifully updated, blending timeless architecture with modern sophistication. Positioned on a coveted waterfront lot along J.P. Stevens Pond, the home has breathtaking views and a serene lifestyle—just minutes from Greenville’s finest amenities. // Spanning nearly 7,000 square feet across three levels, the brilliant layout delivers both function and flexibility, including dual primary suites, two main-level bedrooms (ideal for multi-generational living), and a fully renovated walk-out basement designed for entertaining. Designer finishes and tasteful updates elevate every inch. // From the moment you arrive, the circular drive, stately columns, and expansive front veranda create a lasting impression. Inside, the soaring foyer features marble floors, cathedral ceiling, and a sweeping staircase. Formal living and dining rooms flank the entry, each with two sets of new French doors opening to the veranda. Picture all four sets flung open, guests meandering in and out with glasses in hand, laughter mingling with the clink of crystal and the soft breeze of a Southern evening. The large family room with vaulted ceiling, gas fireplace, and built-ins opens to a screened porch with wood-burning fireplace and tranquil water views. // The main-level owner’s wing includes a spacious bedroom with sitting area, adjoining study, lake views, custom walk-in closet, and a stunning new spa-inspired ensuite: floating cabinetry, quartz counters, freestanding tub, tiled shower (glass to be installed), dual sinks with backlit mirror, and separate makeup vanity. A second bedroom and full bath provides private guest accommodations or in-law potential. // The chef’s kitchen boasts new quartz counters and sink, stainless appliances including double ovens, wine chiller, new dishwasher and refrigerator, gas cooktop, and hood. A sunny breakfast room overlooks the lake, and a large walk-in pantry provides ample storage. A cozy den with fireplace and water views sits just off the kitchen, complemented by a wet bar and butler’s pantry. The main level is completed by a chic, updated powder room, walk-in laundry, and access to the three-car garage. // Upstairs are three spacious bedrooms, each with ensuite bath and walk-in closet. One has been reimagined as a second primary suite with new full bath, tiled shower, quartz-topped vanity, and custom closet with makeup space. The lakefront bedroom includes a hidden playroom and oversized closet; the front bedroom opens to a lovely balcony. A large rec/flex room with built-ins is perfect for a media room, golf simulator, or office. Walk-in attic storage adds convenience. // The walk-out basement creates seamless luxury. The expansive rec area includes a lounge with glass-enclosed wine wall, a wet bar with massive island, sink, dishwasher, beverage cooler, quartz counters, and tiled backsplash. A billiards area adds charm, while accordion glass doors lead to a covered porch with built-in grill and lake views. A brand-new full bath includes tiled shower, dual sinks, quartz counters—and a surprise sauna. This level also features a one-car garage with lake access, ideal for storing gear (including the pedal boat that conveys), and a separate workshop/storage room. // The gently sloping 0.70-acre lot is perfect for a future pool, though community amenities include a pool, tennis and pickleball courts, and clubhouse. Enjoy canoeing, kayaking, or simply watching the geese glide by—all from your backyard. // With award-winning schools and easy access to GSP Airport, I-85, I-385, Pelham Road, Woodruff Road, Hartness, top hospitals, restaurants, and shopping, Belle Vue has the perfect balance of peaceful retreat and prime convenience. Schedule your private tour today. Qualified buyers only.
Contact an agent
Home facts
- Year built:1999
- Listing Id #:1556205
- Added:103 day(s) ago
- Updated:August 11, 2025 at 03:16 PM
Rooms and interior
- Bedrooms:5
- Total bathrooms:7
- Full bathrooms:6
- Half bathrooms:1
Heating and cooling
- Heating:Forced Air, Natural Gas
Structure and exterior
- Roof:Architectural
- Year built:1999
- Lot area:0.68 Acres
Schools
- High school:J. L. Mann
- Middle school:Riverside
- Elementary school:Oakview
Utilities
- Water:Public
- Sewer:Public Sewer
Finances and disclosures
- Price:$2,295,000
- Tax amount:$5,206
New listings near 312 Stonebrook Farm Way
- New
 $130,000Active2 beds 1 baths
$130,000Active2 beds 1 baths6 Kimbell Court, Greenville, SC 29617
MLS# 1566359Listed by: ENGAGE REAL ESTATE GROUP - New
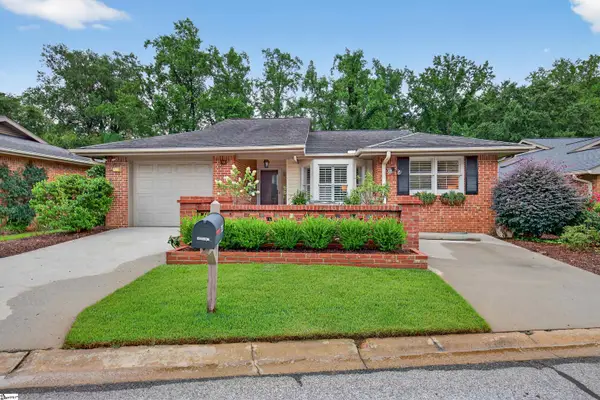 $625,000Active3 beds 2 baths
$625,000Active3 beds 2 baths723 Quail Run, Greenville, SC 29605
MLS# 1566361Listed by: COLDWELL BANKER CAINE/WILLIAMS - New
 $2,295,000Active3 beds 4 baths2,651 sq. ft.
$2,295,000Active3 beds 4 baths2,651 sq. ft.6 Windfaire Pass Court, Greenville, SC 29609
MLS# 20291452Listed by: WILSON ASSOCIATES - New
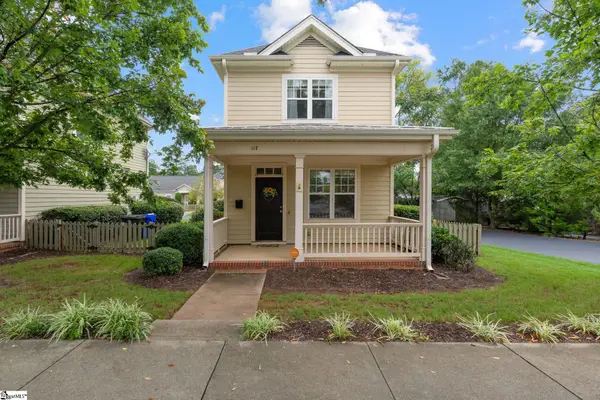 $425,000Active2 beds 2 baths
$425,000Active2 beds 2 baths117 Mallard Street, Greenville, SC 29601
MLS# 1566355Listed by: WILSON ASSOCIATES - New
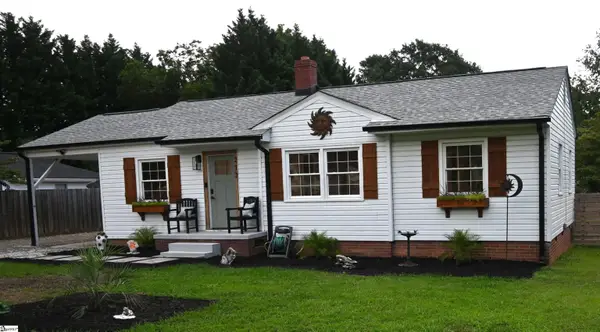 $299,900Active3 beds 2 baths
$299,900Active3 beds 2 baths212 Donnan Road, Greenville, SC 29687
MLS# 1566357Listed by: HIVE REALTY, LLC - New
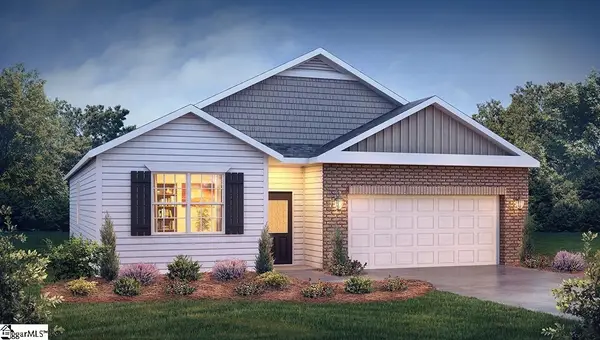 $353,140Active4 beds 2 baths
$353,140Active4 beds 2 baths310 Silicon Drive, Greenville, SC 29605
MLS# 1566285Listed by: D.R. HORTON - New
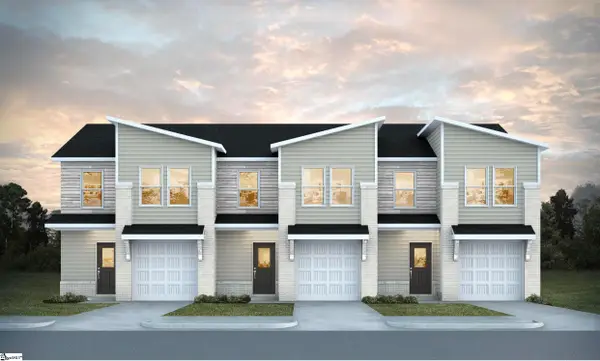 $224,990Active3 beds 3 baths
$224,990Active3 beds 3 baths305 Widley Way #Lot 81, Greenville, SC 29605
MLS# 1566348Listed by: DFH REALTY GEORGIA, LLC - New
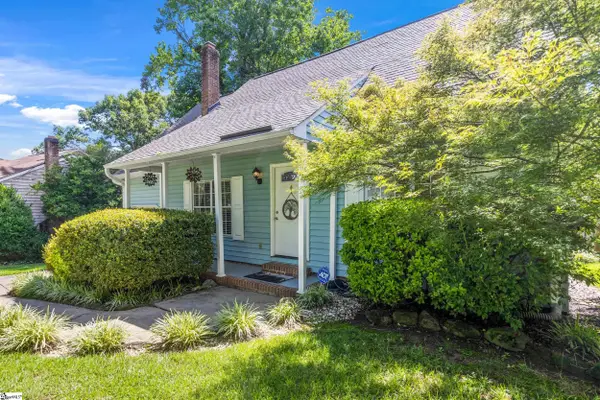 $300,000Active3 beds 2 baths
$300,000Active3 beds 2 bathsAddress Withheld By Seller, Greenville, SC 29609
MLS# 1566328Listed by: ALLEN TATE COMPANY - GREER - New
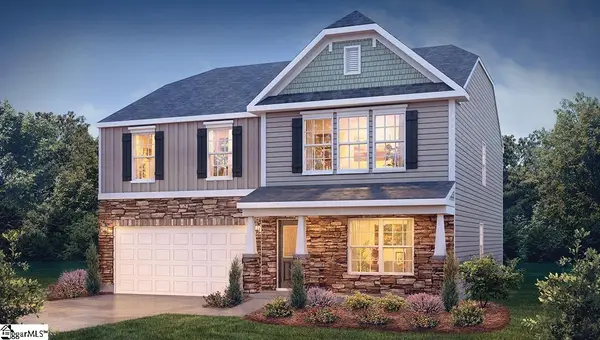 $378,266Active4 beds 3 baths
$378,266Active4 beds 3 baths314 Silicon Drive, Greenville, SC 29605
MLS# 1566329Listed by: D.R. HORTON - New
 $377,465Active4 beds 3 baths
$377,465Active4 beds 3 baths305 Silicon Drive, Greenville, SC 29605
MLS# 1566330Listed by: D.R. HORTON
