313 Ivystone Drive, Greenville, SC 29615
Local realty services provided by:ERA Wilder Realty
Listed by:caryn o berry
Office:buyers & sellers realty, inc.
MLS#:1570015
Source:SC_GGAR
Price summary
- Price:$325,000
- Monthly HOA dues:$330
About this home
Townhouse Community of Ivybrooke. Conveniently located with thoughtfully designed floorplan with Owners Bedroom on main floor. Open the front door to a living room with soaring cathedral ceilings, cozy gas fireplace - perfect for relaxing and entertaining. Kitchen with large island and updated countertops and sink. All appiances remain including the Refrigerator, Washer and Dryer. The Main bedroom is on the main floor with spacious walk-in shower double vanity and walk-in closet. The Dining room opens to the Sun room and then to the Screened Porch with Patio overlooking a lovely-landscaped private backyard. Plantation shutters for a quality window treatment. Gas lines convenient for adding a gas stove in the Kitchen or an outdoor grill. Parklike backyard with attractive landscaping. Double Garage with storage shelving for storage. Archectural roofing replaced on all ressidences recently. Back gate for residents convenience. Upstairs features two bedrooms or the larger room could be a Den, full bath and a flex area. Bright, open and good closet space. Window treatments remain.
Contact an agent
Home facts
- Year built:2001
- Listing ID #:1570015
- Added:18 day(s) ago
- Updated:October 08, 2025 at 11:38 PM
Rooms and interior
- Bedrooms:3
- Total bathrooms:3
- Full bathrooms:2
- Half bathrooms:1
Heating and cooling
- Cooling:Electric
- Heating:Forced Air, Natural Gas
Structure and exterior
- Roof:Architectural
- Year built:2001
- Lot area:0.07 Acres
Schools
- High school:J. L. Mann
- Middle school:Beck
- Elementary school:Pelham Road
Utilities
- Water:Public
- Sewer:Public Sewer
Finances and disclosures
- Price:$325,000
- Tax amount:$1,336
New listings near 313 Ivystone Drive
- New
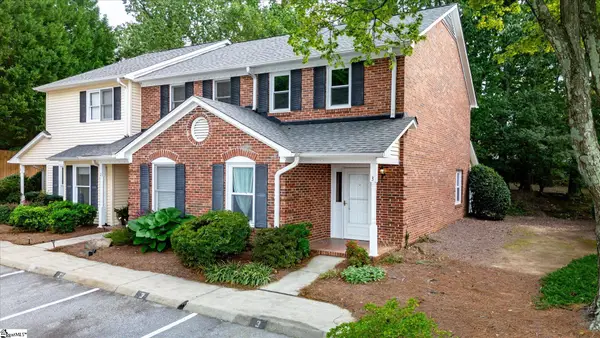 $199,900Active2 beds 2 baths
$199,900Active2 beds 2 baths2808 E North Street #3, Greenville, SC 29615
MLS# 1571635Listed by: RE/MAX EXECUTIVE - New
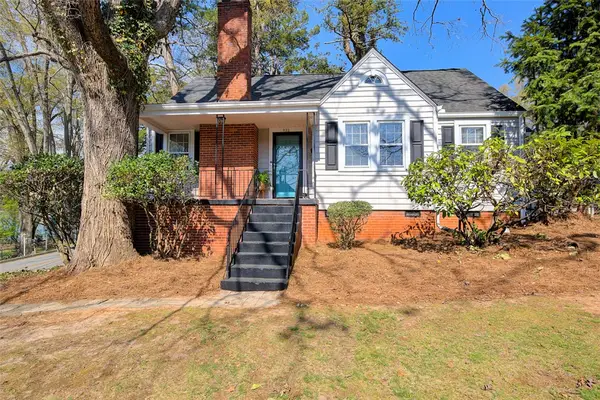 $525,000Active3 beds 2 baths
$525,000Active3 beds 2 baths332 Grove Road, Greenville, SC 29605
MLS# 20293506Listed by: POWDERSVILLE REALTY INC. - New
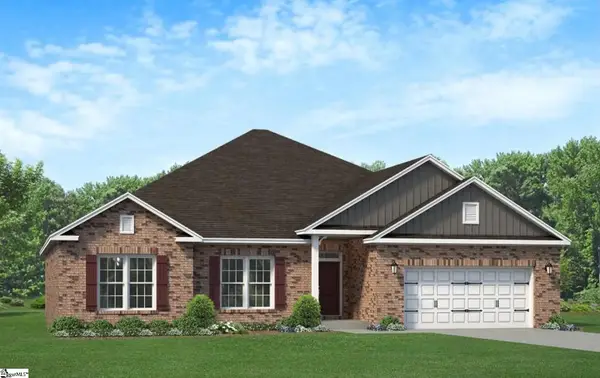 $441,260Active4 beds 3 baths
$441,260Active4 beds 3 baths231 Rolling Waters Drive, Greenville, SC 29605
MLS# 1571624Listed by: ADAMS HOMES REALTY, INC - New
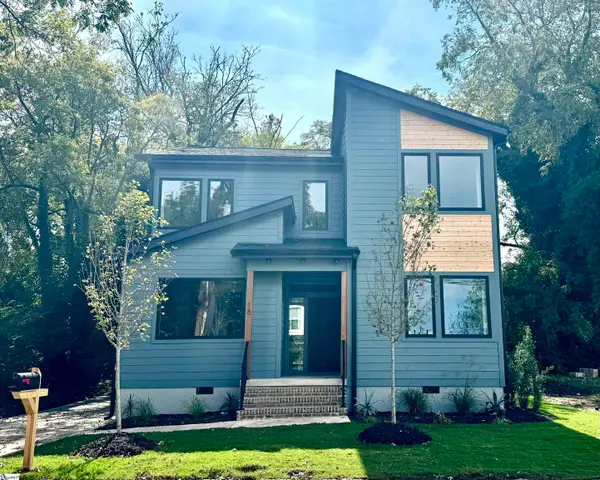 $825,000Active5 beds 3 baths
$825,000Active5 beds 3 baths18 Doe Street, Greenville, SC 29611
MLS# 1571625Listed by: NORTH GROUP REAL ESTATE - New
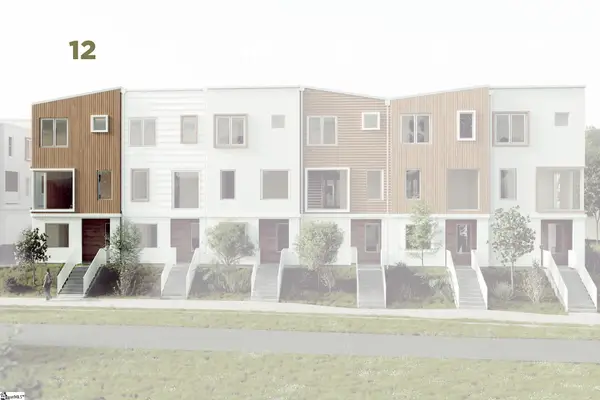 $1,122,250Active4 beds 4 baths
$1,122,250Active4 beds 4 baths20 Ethel Street, Greenville, SC 29601
MLS# 1571612Listed by: WILSON ASSOCIATES - New
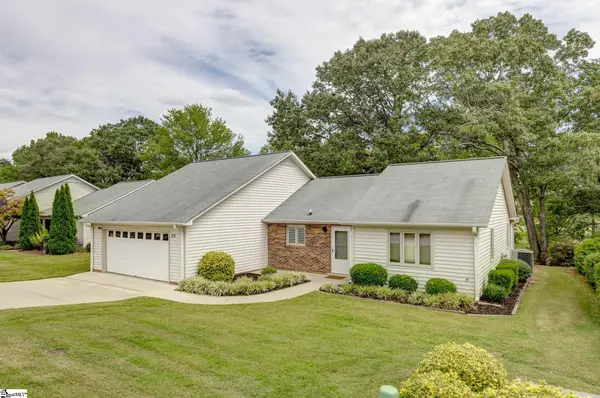 $285,000Active3 beds 2 baths
$285,000Active3 beds 2 baths208 Creek Forest Drive, Greenville, SC 29615-5302
MLS# 1571614Listed by: BHHS C DAN JOYNER - MIDTOWN - Open Sun, 2 to 4pmNew
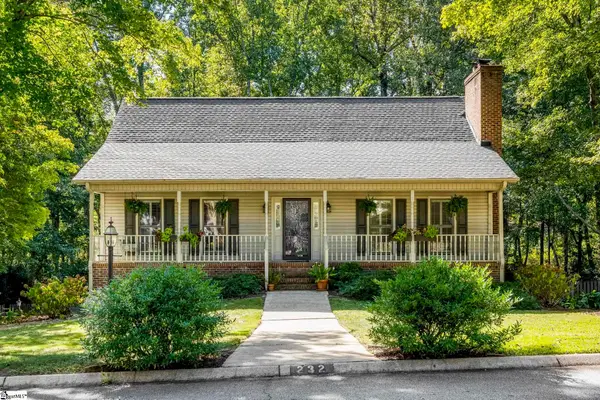 $585,000Active3 beds 3 baths
$585,000Active3 beds 3 baths232 Hardwood Road, Greenville, SC 29607
MLS# 1571588Listed by: ALLEN TATE - GREENVILLE/SIMP. - New
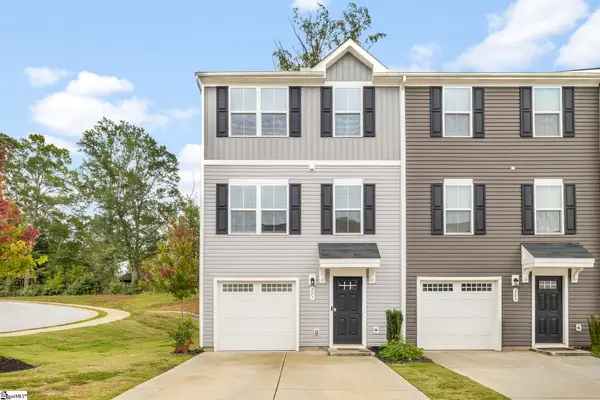 $260,000Active3 beds 3 baths
$260,000Active3 beds 3 baths201 Maple Forge Trail, Greenville, SC 29617
MLS# 1571600Listed by: COLDWELL BANKER CAINE/WILLIAMS - New
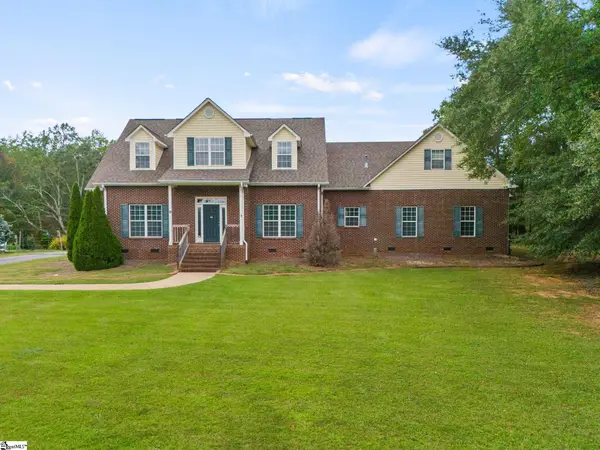 $699,609Active3 beds 3 baths
$699,609Active3 beds 3 baths37 E Mountain Creek Road, Greenville, SC 29609
MLS# 1571581Listed by: HERLONG SOTHEBY'S INTERNATIONAL REALTY - New
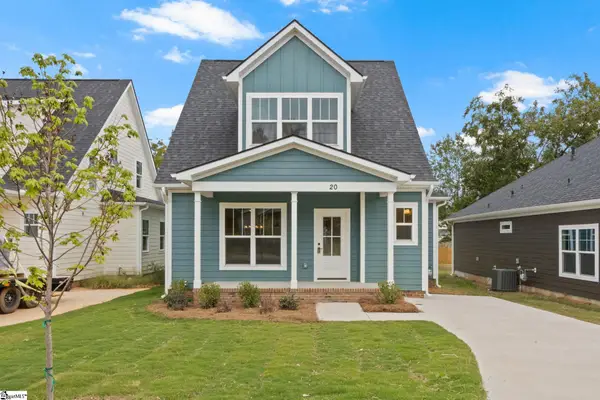 $419,611Active3 beds 3 baths
$419,611Active3 beds 3 baths20 N Georgia Avenue, Greenville, SC 29611
MLS# 1571582Listed by: HERLONG SOTHEBY'S INTERNATIONAL REALTY
