315 Baron Drive, Greenville, SC 29615
Local realty services provided by:ERA Live Moore
315 Baron Drive,Greenville, SC 29615
$1,458,000
- 3 Beds
- 3 Baths
- - sq. ft.
- Single family
- Active
Listed by: marcia simmons
Office: hartness real estate
MLS#:1575541
Source:SC_GGAR
Price summary
- Price:$1,458,000
- Monthly HOA dues:$500
About this home
This elegant luxury home combines refined design with modern comfort, showcasing a timeless exterior of fiber cement siding accented by matching stucco along the lower level and topped with a standing seam metal roof for exceptional durability and contemporary appeal. On the main level, the entry foyer welcomes you with warmth and sophistication, opening to a private study, ideal for a home office or quiet retreat. The gourmet kitchen is a true centerpiece, equipped with GE Monogram stainless steel appliances, including a refrigerator, gas range, built-in convection microwave, and dishwasher seamlessly integrated into a large kitchen island. A walk-in pantry and adjacent dining room make this space both functional and elegant, designed for entertaining and everyday living. The living room offers an inviting atmosphere with a gas log fireplace featuring a marble hearth and mantle. From here, French doors open to a covered porch with a bluestone floor, providing a perfect setting for outdoor relaxation or al fresco dining. The primary suite completes the main level, offering a peaceful retreat with a luxurious bath that includes a steam shower, dual vanities, and an expansive dressing room/walk-in closet. Upstairs, the home continues to impress with two spacious bedrooms, each featuring its own private vanity while sharing a well-appointed bath - a thoughtful layout that ensures both privacy and convenience. A generous family room anchors the upper floor, offering an ideal space for a media area, game room, or comfortable lounge for family gatherings.
Contact an agent
Home facts
- Year built:2026
- Listing ID #:1575541
- Added:47 day(s) ago
- Updated:January 08, 2026 at 01:10 PM
Rooms and interior
- Bedrooms:3
- Total bathrooms:3
- Full bathrooms:2
- Half bathrooms:1
Heating and cooling
- Cooling:Electric
- Heating:Heat Pump, Natural Gas
Structure and exterior
- Roof:Metal
- Year built:2026
- Lot area:0.19 Acres
Schools
- High school:Eastside
- Middle school:Northwood
- Elementary school:Oakview
Utilities
- Water:Public
- Sewer:Public Sewer
Finances and disclosures
- Price:$1,458,000
New listings near 315 Baron Drive
- New
 $1,275,000Active5 beds 5 baths
$1,275,000Active5 beds 5 baths108 Hunters Run, Greenville, SC 29615
MLS# 1578557Listed by: BHHS C DAN JOYNER - MIDTOWN - New
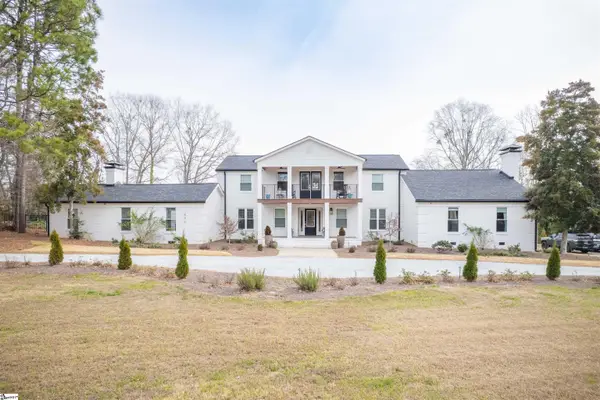 $1,967,000Active4 beds 4 baths
$1,967,000Active4 beds 4 baths405 Foot Hills Road, Greenville, SC 29617
MLS# 1578553Listed by: INK PROPERTIES - New
 $875,000Active3 beds 3 baths
$875,000Active3 beds 3 baths112B Chestnut Street, Greenville, SC 29605
MLS# 1578551Listed by: BHHS C DAN JOYNER - AUGUSTA RD - New
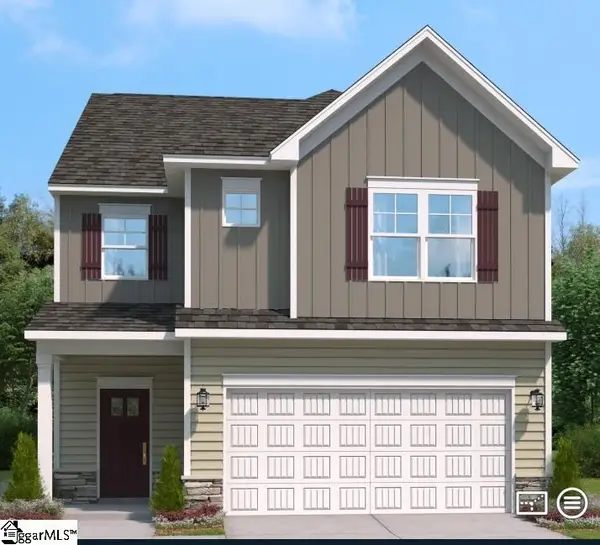 $376,105Active3 beds 3 baths
$376,105Active3 beds 3 baths3 Gervais Circle, Greenville, SC 29607
MLS# 1578546Listed by: SM SOUTH CAROLINA BROKERAGE, L - New
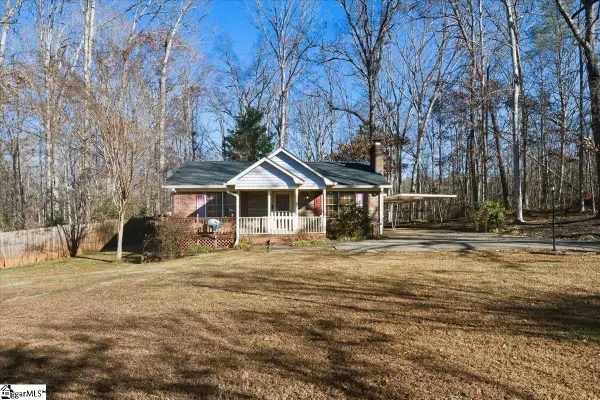 $230,000Active2 beds 2 baths
$230,000Active2 beds 2 baths1051 W Duncan Road, Greenville, SC 29617
MLS# 1578548Listed by: REAL BROKER, LLC - New
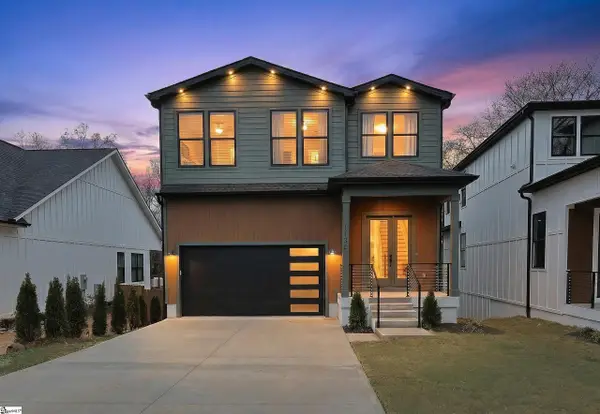 $875,000Active3 beds 3 baths
$875,000Active3 beds 3 baths112C Chestnut Street, Greenville, SC 29605
MLS# 1578539Listed by: BHHS C DAN JOYNER - AUGUSTA RD - New
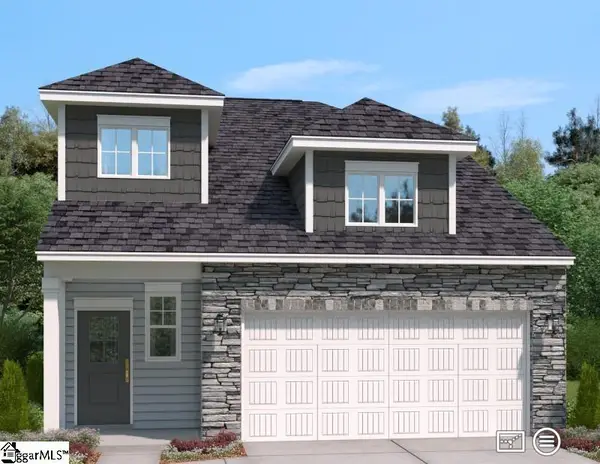 $367,910Active4 beds 3 baths
$367,910Active4 beds 3 baths11 Gervais Circle, Greenville, SC 29607
MLS# 1578543Listed by: SM SOUTH CAROLINA BROKERAGE, L - New
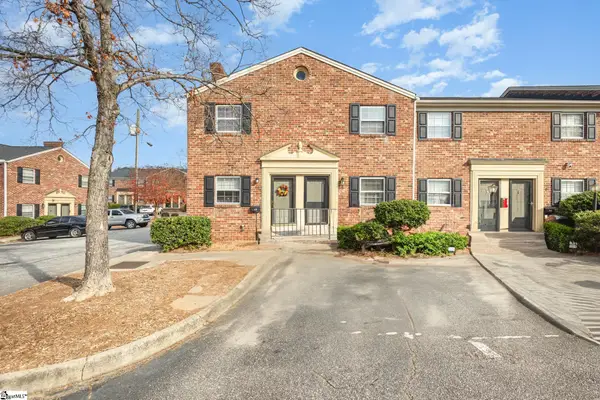 $137,500Active1 beds 2 baths
$137,500Active1 beds 2 baths2530 E North Street #5b, Greenville, SC 29615
MLS# 1578523Listed by: KELLER WILLIAMS UPSTATE LEGACY - New
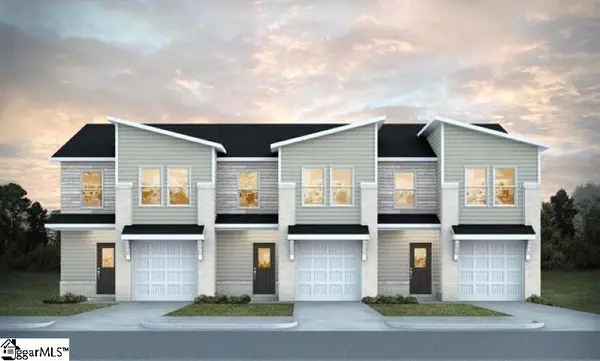 $232,990Active3 beds 3 baths
$232,990Active3 beds 3 baths309 Heswall Court #Lot 21, Greenville, SC 29605
MLS# 1578530Listed by: DFH REALTY GEORGIA, LLC - New
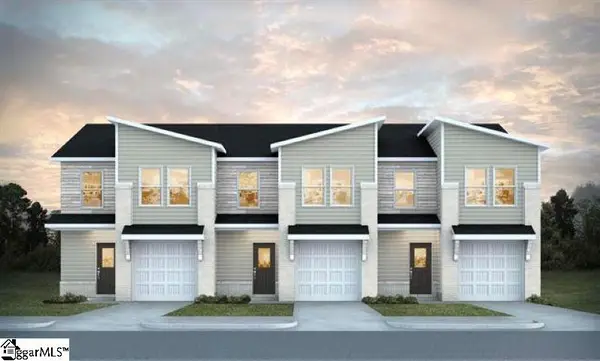 $232,990Active3 beds 3 baths
$232,990Active3 beds 3 baths311 Heswall Court #Lot 22, Greenville, SC 29605
MLS# 1578532Listed by: DFH REALTY GEORGIA, LLC
