329 Kensley Drive, Greenville, SC 29617
Local realty services provided by:ERA Live Moore



329 Kensley Drive,Greenville, SC 29617
$285,000
- 3 Beds
- 3 Baths
- - sq. ft.
- Townhouse
- Pending
Listed by:donough m forde
Office:banks & poole re development
MLS#:1562223
Source:SC_GGAR
Price summary
- Price:$285,000
- Monthly HOA dues:$150
About this home
Welcome to 329 Kensley Drive—a better-than-new townhome just minutes from downtown Travelers Rest, Furman University, and the Swamp Rabbit Trail. This beautifully maintained home features a main-floor Owner’s Suite complete with a private en suite bath and spacious walk-in closet. The open-concept layout includes a bright great room, adjacent dining area, and a chef’s kitchen with granite island and stainless steel appliances. Step outside to enjoy a private covered back porch and a fully fenced yard—perfect for relaxing, entertaining, or pets. Upstairs offers two additional bedrooms, a full guest bath, and a convenient walk-in storage room. Located in a scenic community with Paris Mountain views, green space, and a covered pavilion with fireplace. Everyday essentials—Publix, pet store, gas station, restaurants, and more—are just 5 minutes away. Paris Mountain Country Club is only 10 minutes, Paris Mountain State Park just 15, and downtown Greenville a quick 12-minute drive. Bonus: All appliances, including the like-new washer and dryer, will convey—making your move-in seamless!
Contact an agent
Home facts
- Listing Id #:1562223
- Added:42 day(s) ago
- Updated:July 30, 2025 at 07:25 AM
Rooms and interior
- Bedrooms:3
- Total bathrooms:3
- Full bathrooms:2
- Half bathrooms:1
Heating and cooling
- Cooling:Damper Controlled, Electric
- Heating:Damper Controlled, Electric, Forced Air
Structure and exterior
- Roof:Composition
- Lot area:0.06 Acres
Schools
- High school:Berea
- Middle school:Berea
- Elementary school:Armstrong
Utilities
- Water:Public
- Sewer:Public Sewer
Finances and disclosures
- Price:$285,000
- Tax amount:$1,624
New listings near 329 Kensley Drive
- New
 $130,000Active2 beds 1 baths
$130,000Active2 beds 1 baths6 Kimbell Court, Greenville, SC 29617
MLS# 1566359Listed by: ENGAGE REAL ESTATE GROUP - New
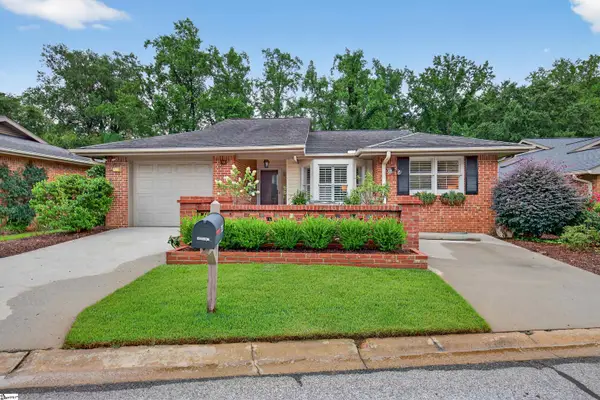 $625,000Active3 beds 2 baths
$625,000Active3 beds 2 baths723 Quail Run, Greenville, SC 29605
MLS# 1566361Listed by: COLDWELL BANKER CAINE/WILLIAMS - New
 $2,295,000Active3 beds 4 baths2,651 sq. ft.
$2,295,000Active3 beds 4 baths2,651 sq. ft.6 Windfaire Pass Court, Greenville, SC 29609
MLS# 20291452Listed by: WILSON ASSOCIATES - New
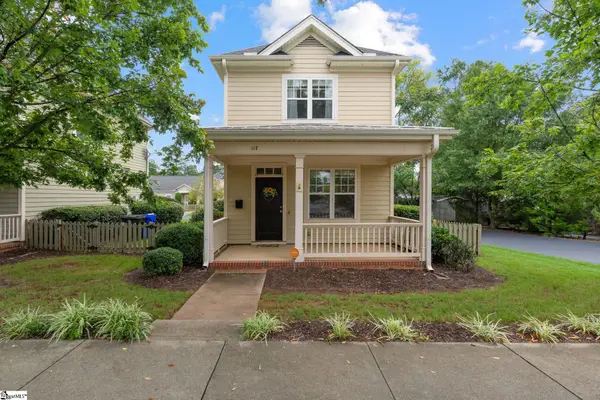 $425,000Active2 beds 2 baths
$425,000Active2 beds 2 baths117 Mallard Street, Greenville, SC 29601
MLS# 1566355Listed by: WILSON ASSOCIATES - New
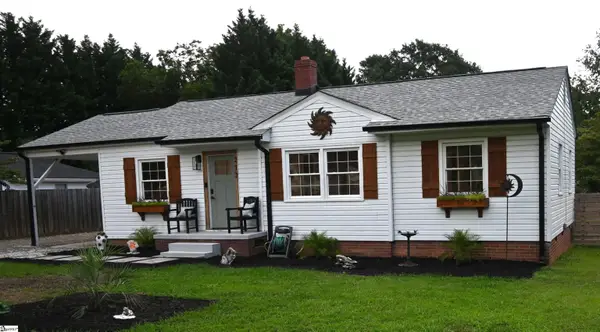 $299,900Active3 beds 2 baths
$299,900Active3 beds 2 baths212 Donnan Road, Greenville, SC 29687
MLS# 1566357Listed by: HIVE REALTY, LLC - New
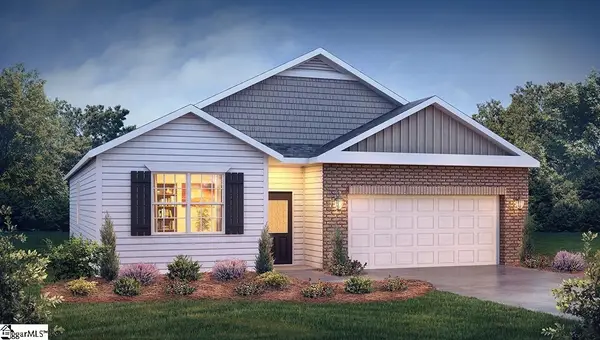 $353,140Active4 beds 2 baths
$353,140Active4 beds 2 baths310 Silicon Drive, Greenville, SC 29605
MLS# 1566285Listed by: D.R. HORTON - New
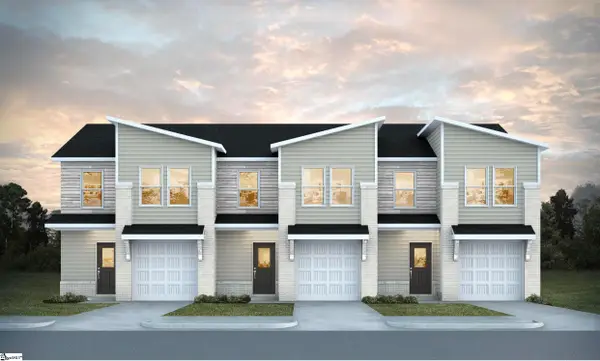 $224,990Active3 beds 3 baths
$224,990Active3 beds 3 baths305 Widley Way #Lot 81, Greenville, SC 29605
MLS# 1566348Listed by: DFH REALTY GEORGIA, LLC - New
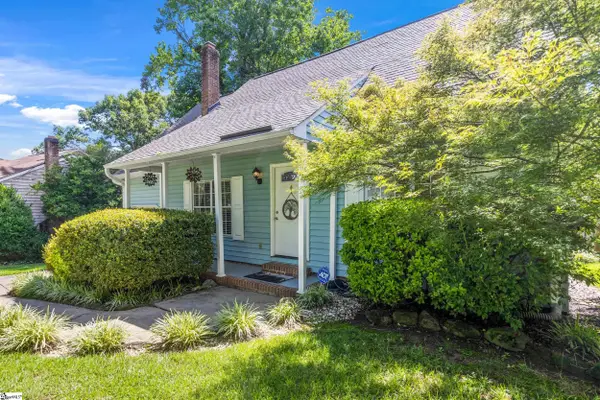 $300,000Active3 beds 2 baths
$300,000Active3 beds 2 baths204 Three Forks Place, Greenville, SC 29609
MLS# 1566328Listed by: ALLEN TATE COMPANY - GREER - New
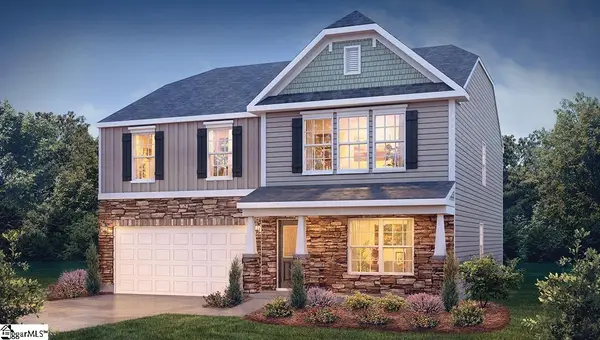 $378,266Active4 beds 3 baths
$378,266Active4 beds 3 baths314 Silicon Drive, Greenville, SC 29605
MLS# 1566329Listed by: D.R. HORTON - New
 $377,465Active4 beds 3 baths
$377,465Active4 beds 3 baths305 Silicon Drive, Greenville, SC 29605
MLS# 1566330Listed by: D.R. HORTON
