34 Deans Pleasant Drive, Greenville, SC 29607
Local realty services provided by:ERA Wilder Realty
34 Deans Pleasant Drive,Greenville, SC 29607
$320,000
- 3 Beds
- 3 Baths
- - sq. ft.
- Townhouse
- Active
Listed by: rachel massey
Office: hq real estate, llc.
MLS#:1554927
Source:SC_GGAR
Price summary
- Price:$320,000
- Monthly HOA dues:$150
About this home
Welcome to Renaissance Place, Greenville's newest townhome community. These thoughtfully crafted, modern-Craftsman style homes combine sleek lines and designer finishes, offering both style and functionality. The Parker Plan features a spacious two-story layout with a large covered patio. The first level includes open-concept living space with expansive 6 foot windows creating tons of natural light. The first level also has a spacious kitchen with an oversized quartz island, ENERGY STAR certified appliances, and double door pantry. On the second floor, you'll find an inviting gathering alcove area perfect for a home office or gaming area. The primary bedroom with ensuite bathroom is on one side of the gathering alcove with the two additional bedrooms and bath on the opposite side. Enjoy time with neighbors at the community dog park or relax with friends around the cozy outdoor fire pit. Located less than 7 minutes from downtown Greenville, this community provides convenient access to major employers, Greenville County Schools, and the vibrant downtown area, ensuring everything you need is just moments away!
Contact an agent
Home facts
- Listing ID #:1554927
- Added:241 day(s) ago
- Updated:December 20, 2025 at 01:06 PM
Rooms and interior
- Bedrooms:3
- Total bathrooms:3
- Full bathrooms:2
- Half bathrooms:1
Heating and cooling
- Heating:Forced Air
Structure and exterior
- Roof:Architectural
- Lot area:0.04 Acres
Schools
- High school:Wade Hampton
- Middle school:League
- Elementary school:Lake Forest
Utilities
- Water:Public
Finances and disclosures
- Price:$320,000
New listings near 34 Deans Pleasant Drive
- New
 $309,000Active4 beds 4 baths
$309,000Active4 beds 4 baths1 Apollo View Lane, Greenville, SC 29607
MLS# 1577440Listed by: THE PROPERTY BAR, LLC - New
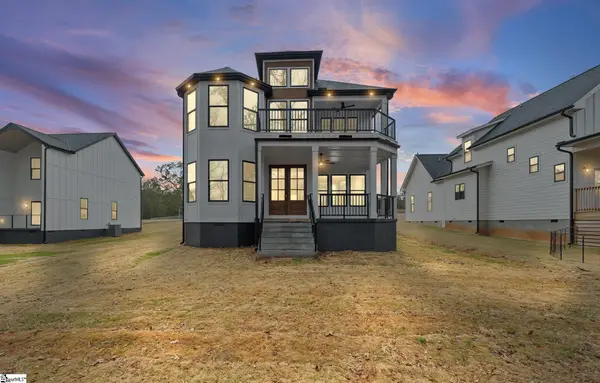 $629,900Active3 beds 3 baths
$629,900Active3 beds 3 baths323 Hunts Bridge Road, Greenville, SC 29617
MLS# 1577479Listed by: REAL HOME INTERNATIONAL - New
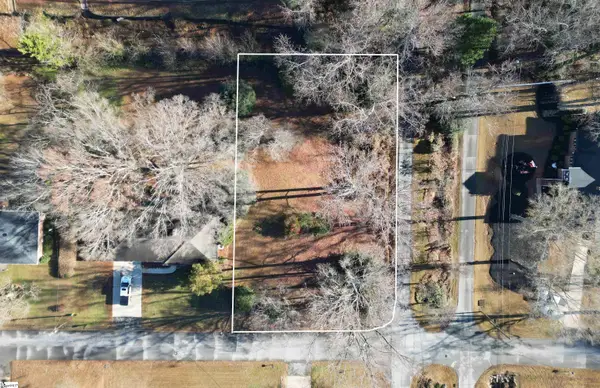 $85,000Active0.51 Acres
$85,000Active0.51 Acres115 Willenhall Lane, Greenville, SC 29611
MLS# 1577486Listed by: RE/MAX EXECUTIVE - New
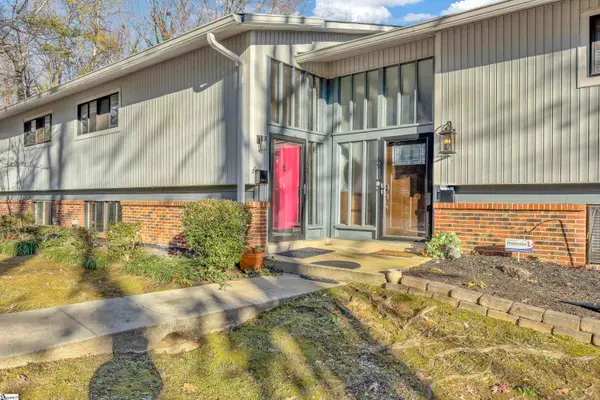 $207,900Active3 beds 3 baths
$207,900Active3 beds 3 baths70 Briarview Circle, Greenville, SC 29615
MLS# 1577464Listed by: COLDWELL BANKER CAINE REAL EST - Open Sun, 2 to 4pmNew
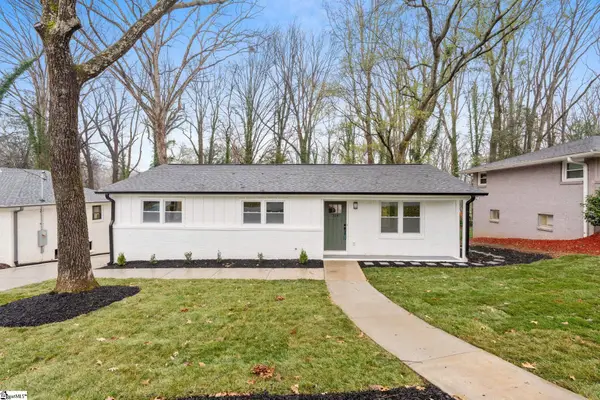 $400,000Active3 beds 2 baths
$400,000Active3 beds 2 baths318 Elder Street Extension, Greenville, SC 29607
MLS# 1577470Listed by: REAL GVL/REAL BROKER, LLC - Open Sun, 2 to 4pmNew
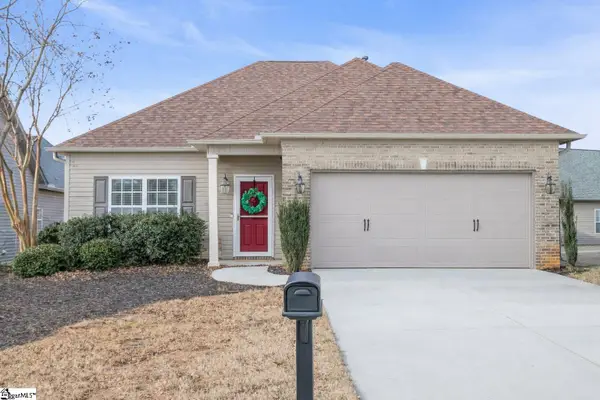 $380,000Active3 beds 2 baths
$380,000Active3 beds 2 baths404 Vintage Hill Drive, Greenville, SC 29609
MLS# 1577446Listed by: ENCORE REALTY - New
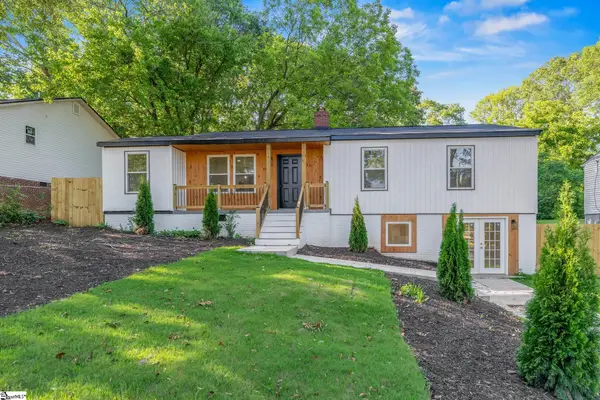 $459,000Active4 beds 3 baths
$459,000Active4 beds 3 baths10 Valley View Lane, Greenville, SC 29605
MLS# 1577454Listed by: CAROLINA MOVES, LLC 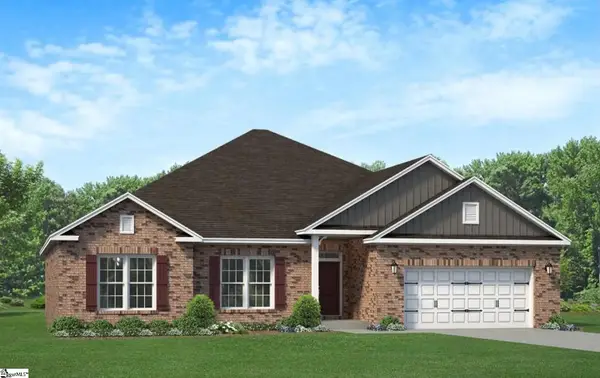 $441,260Active4 beds 3 baths
$441,260Active4 beds 3 baths231 Rolling Waters Drive #Lot 72, Greenville, SC 29605
MLS# 1571624Listed by: ADAMS HOMES REALTY, INC- New
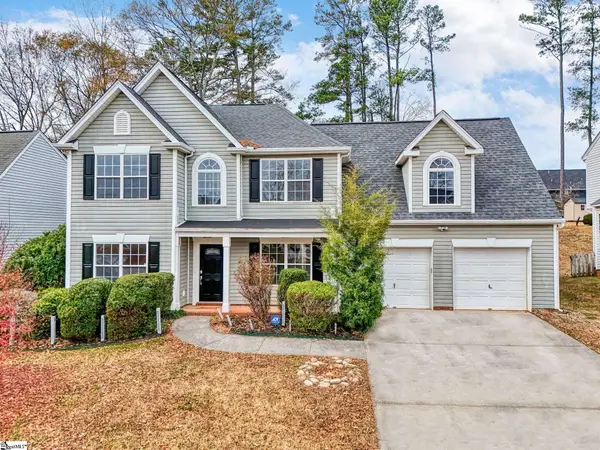 $350,000Active3 beds 3 baths
$350,000Active3 beds 3 baths125 Sandy Lane, Greenville, SC 29605-5955
MLS# 1577417Listed by: BHHS C DAN JOYNER - MIDTOWN - New
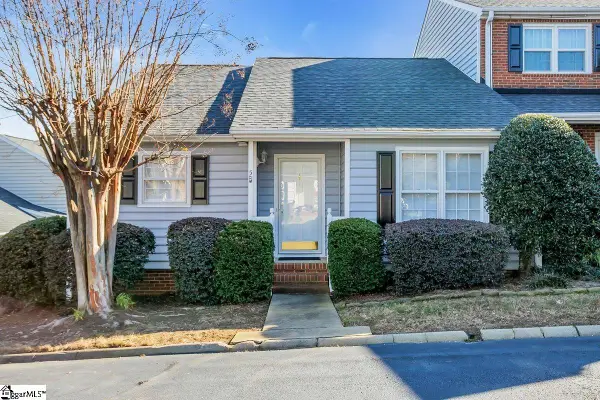 $248,000Active2 beds 2 baths
$248,000Active2 beds 2 baths40 Wood Pointe Drive #Unit 5, Greenville, SC 29615
MLS# 1577424Listed by: BHHS C DAN JOYNER - MIDTOWN
