36 Village Crest Drive, Greenville, SC 29607
Local realty services provided by:ERA Live Moore
36 Village Crest Drive,Greenville, SC 29607
$800,000
- 3 Beds
- 3 Baths
- - sq. ft.
- Single family
- Active
Listed by:steven delisle
Office:exp realty llc.
MLS#:1569660
Source:SC_GGAR
Price summary
- Price:$800,000
- Monthly HOA dues:$25
About this home
This exceptional 3-bedroom, 2.5-bath modern home seamlessly blends innovative design with eco-friendly living. Spanning 2,488 sq. ft., this home is built with sustainability in mind, incorporating recycled materials and high-efficiency features throughout. The exterior boasts Sierra Pacific casement windows with Low E insulated glass, Therma-Tru Smooth Star fiberglass exterior doors with full-view smoked glass, a commercial-grade gutter system, and a three-zone irrigation system. Custom Arkansas pine tongue-and-groove ceilings, stained and sealed, accentuate the covered front and side porches, as well as the expansive breezeway that seamlessly connects the home to a large, oversized detached garage. Exterior accent uplighting enhances the architectural details, creating a striking nighttime presence. Inside, soaring 9’ high ceilings on the main floor and 8’ ceilings on the second level create a bright and open feel, with 8’ tall doors throughout the main level adding to the sense of grandeur. Red oak stair treads and landings add warmth and character, while the living area is centered around a custom wood and tile fireplace, flanked by built-in cabinetry and window seating. The kitchen is a stunning fusion of modern elegance and functionality, featuring custom European-style cabinetry, quartz countertops, a waterfall kitchen island with storage on both sides, a composite single-bowl sink, and high-end appliances, including a Café refrigerator and dishwasher, paired with a Zephyr vent hood. Contemporary light fixtures, modern fan lighting with remote control options, and custom mud-in step lights enhance the home’s ambiance. The owners’ suite is designed for both comfort and style, with two spacious closets featuring custom melamine shelving. The spa-inspired bath includes a walk-in shower, an acrylic soaking tub with a solid base, floating cabinetry, and a comfort-height water closet. Every water closet in the home is comfort-height and designed for enhanced accessibility and convenience. The powder room makes a bold statement with its geometric tile accent wall, illuminated floating vanity, and a backlit mirror, creating a sleek and sophisticated space.It is also highlighted by a custom countertop by Glass Eco Surfaces, crafted from recycled glass collected from residential drop sites and Charleston, SC, restaurants. An interior transom laundry window enhances natural light, and ample-sized bedrooms provide comfortable living spaces. Sustainability is a defining feature of this home, beginning with a 30” Whirlpool induction electric range, which includes a complementary 12-piece ceramic cookware set and complimentary Norwex cleaning supplies. All construction waste is responsibly managed by The Green Man Dumpster Company. Low/no VOC spray foam insulation ensures energy efficiency, while LED lighting throughout, a tankless natural gas water heater, and a high-efficiency Trane 3.5-ton natural gas HVAC system with two zones and WiFi-enabled thermostats optimize performance. Future-ready design elements include a pre-installed electrical chase from the attic to the crawlspace for a future rooftop solar panel system and a dedicated circuit in the garage for a future EV charging station. The landscaping, curated by "Your Living Landscape," features native plants to support pollinators and local wildlife while reducing water usage. Additional sustainable touches include EZO Bord on the drop zone wall, crafted from recycled PET water bottles.Positioned for energy efficiency, this south-facing home embraces passive solar benefits, allowing warmth to flow through its large front-facing windows in the winter, further complemented by the insulating benefits of its brick veneer. Blending contemporary luxury with sustainable innovation, this home offers an unparalleled opportunity for those seeking cutting-edge design and environmental responsibility!
Contact an agent
Home facts
- Year built:2024
- Listing ID #:1569660
- Added:217 day(s) ago
- Updated:October 11, 2025 at 03:42 AM
Rooms and interior
- Bedrooms:3
- Total bathrooms:3
- Full bathrooms:2
- Half bathrooms:1
Heating and cooling
- Cooling:Electric
- Heating:Forced Air, Natural Gas
Structure and exterior
- Year built:2024
- Lot area:0.16 Acres
Schools
- High school:J. L. Mann
- Middle school:Beck
- Elementary school:Sara Collins
Utilities
- Water:Public
- Sewer:Public Sewer
Finances and disclosures
- Price:$800,000
- Tax amount:$383
New listings near 36 Village Crest Drive
- New
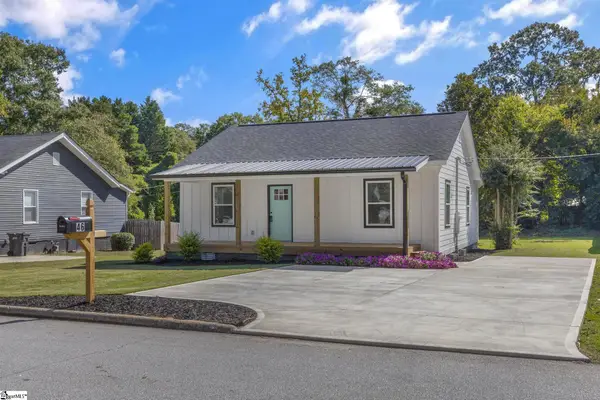 $339,900Active2 beds 2 baths
$339,900Active2 beds 2 baths46 Dorsey Boulevard, Greenville, SC 29611
MLS# 1571926Listed by: YOUNG'S REAL ESTATE, LLC - New
 $340,000Active3 beds 2 baths
$340,000Active3 beds 2 baths208 Anchor Road, Greenville, SC 29617
MLS# 1571924Listed by: BLUEFIELD REALTY GROUP - New
 $342,991Active3 beds 3 baths1,721 sq. ft.
$342,991Active3 beds 3 baths1,721 sq. ft.414 Barbican Place, Greenville, SC 29605
MLS# 20293607Listed by: COLDWELL BANKER CAINE/WILLIAMS - New
 $342,991Active3 beds 3 baths
$342,991Active3 beds 3 baths414 Barbican Place #Lot 49, Greenville, SC 29605
MLS# 1571904Listed by: COLDWELL BANKER CAINE/WILLIAMS - New
 $598,500Active4 beds 3 baths
$598,500Active4 beds 3 baths225 Bouchillion Drive, Greenville, SC 29615
MLS# 1571906Listed by: HIVE REALTY, LLC - New
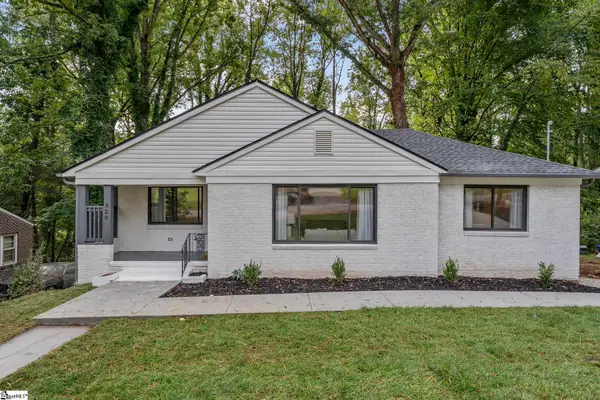 $525,000Active4 beds 3 baths
$525,000Active4 beds 3 baths320 Elder Street, Greenville, SC 29607
MLS# 1571899Listed by: EXP REALTY LLC - New
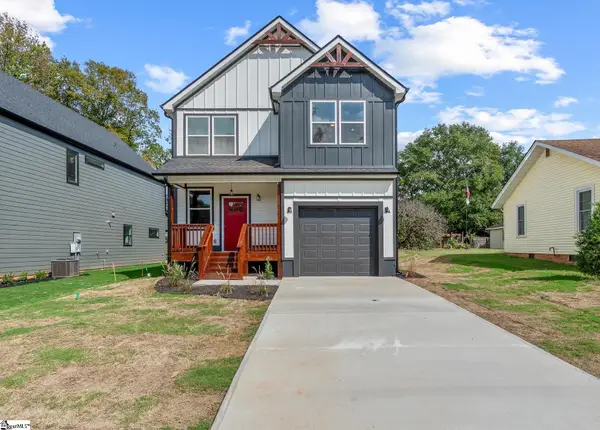 $480,000Active3 beds 3 baths
$480,000Active3 beds 3 baths107 Mary Street, Greenville, SC 29611
MLS# 1571880Listed by: CAROLINA MOVES, LLC - New
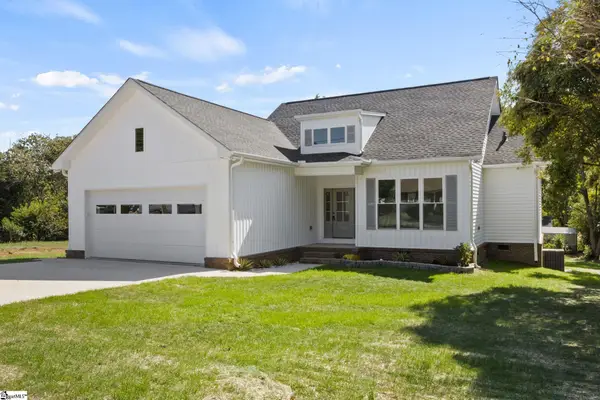 $299,605Active3 beds 2 baths
$299,605Active3 beds 2 baths115 Alpha Drive, Greenville, SC 29605
MLS# 1571886Listed by: HERLONG SOTHEBY'S INTERNATIONAL REALTY - Open Sun, 2 to 4pmNew
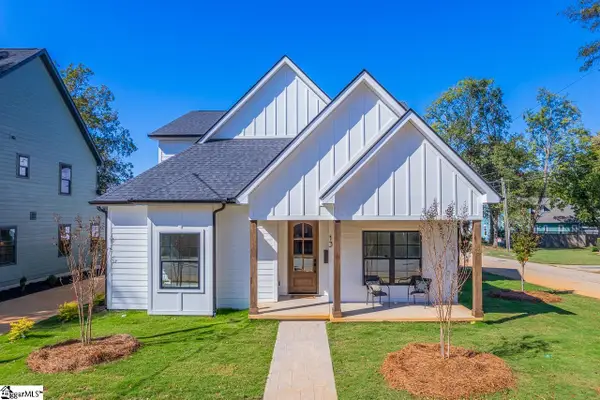 $1,200,000Active4 beds 3 baths
$1,200,000Active4 beds 3 baths13 Stall Street, Greenville, SC 29609
MLS# 1571872Listed by: KELLER WILLIAMS GREENVILLE CENTRAL - New
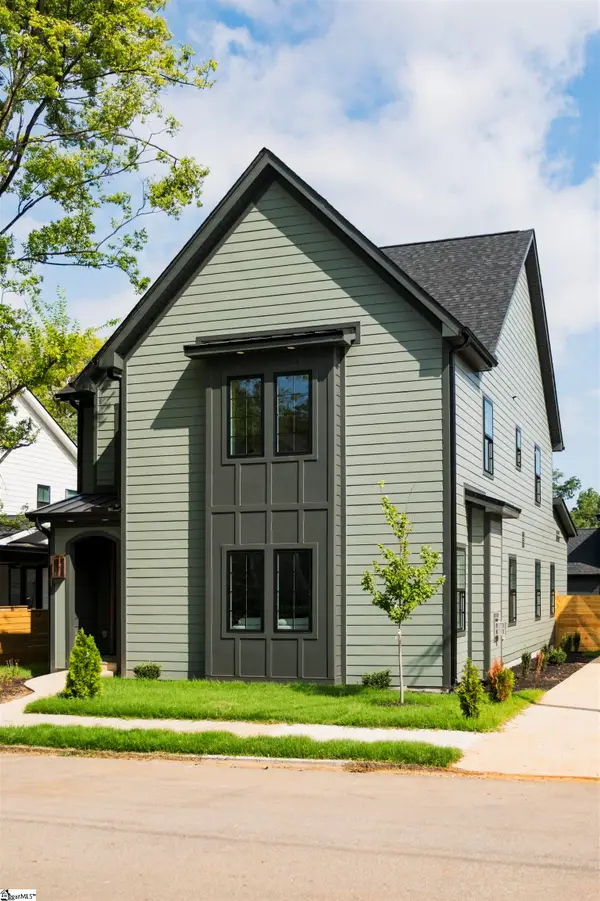 $910,000Active4 beds 3 baths
$910,000Active4 beds 3 baths11 Stall Street, Greenville, SC 29609
MLS# 1571876Listed by: KELLER WILLIAMS GREENVILLE CENTRAL
