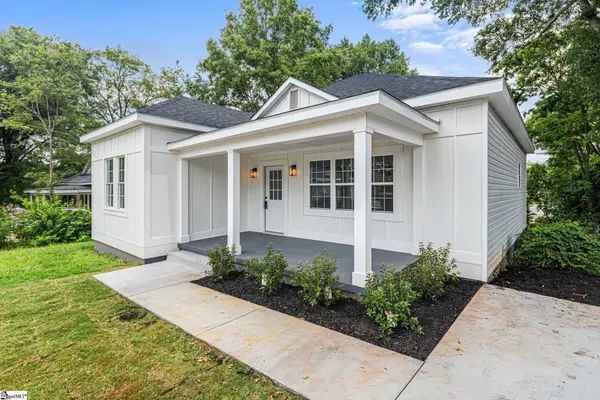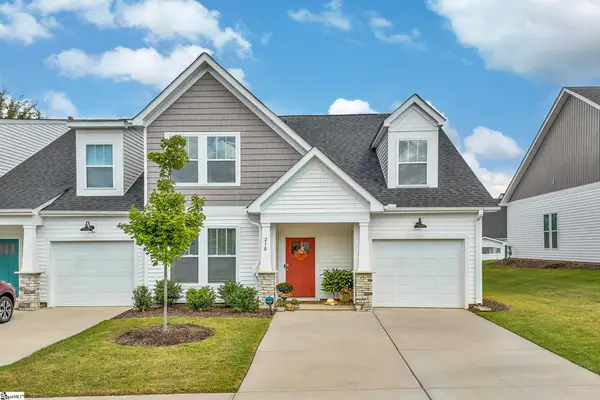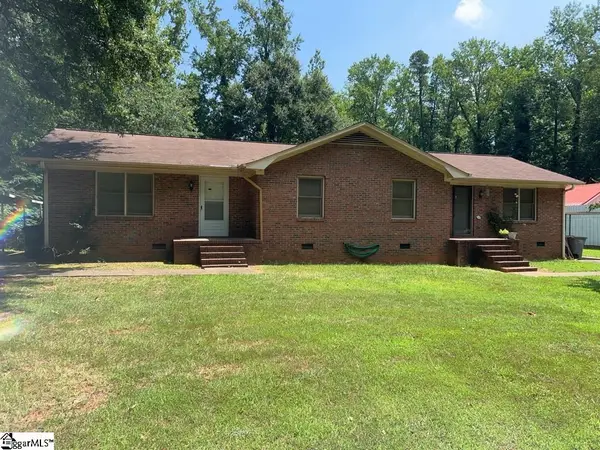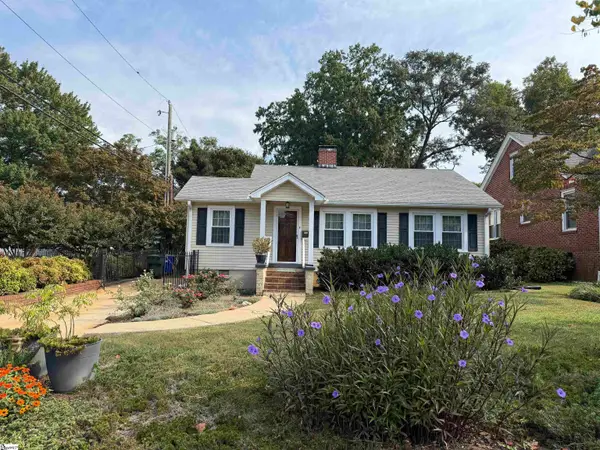46 Partridge Lane, Greenville, SC 29601
Local realty services provided by:ERA Live Moore
Listed by:drew a parker
Office:encore realty
MLS#:1567140
Source:SC_GGAR
Price summary
- Price:$2,490,000
About this home
Experience the perfect blend of location, luxury, and lifestyle at 46 Partridge Lane—a fully renovated 4-bedroom, 5-bathroom retreat just a short stroll from the award-winning Downtown Greenville and the scenic Swamp Rabbit Trail. Completely updated in 2025, this home features a brand-new gourmet kitchen, new HVAC units, and designer finishes throughout. The floorplan is as functional as it is luxurious, with three bedrooms on the main level—each with its own en-suite bath—plus a private guest suite downstairs. You’ll also find a dedicated home office, a bonus room, and a spacious mudroom with four built-in lockers. The primary suite is a spa-like sanctuary with a steam shower, heated floors, and an expansive walk-in closet. Fitness lovers will appreciate the custom home gym, private spa room, and a whole-house water filtration system. The open-concept living areas flow seamlessly to a large screened-in porch overlooking a landscaped, half-acre lot with a custom putting green—perfect for entertaining or unwinding. Additional highlights include two laundry rooms, a walk-up attic for easy storage, and high-end craftsmanship at every turn. This isn't just a home, it's a lifestyle upgrade.Turn key opportunities to live this close to our award winning downtown restaurants, shopping, and Greenville’s most beloved walking and biking trail, don't come around very often. Don't miss your chance to be the envy of the neighborhood. Book your showing today!
Contact an agent
Home facts
- Year built:1960
- Listing ID #:1567140
- Added:34 day(s) ago
- Updated:September 23, 2025 at 06:45 PM
Rooms and interior
- Bedrooms:4
- Total bathrooms:5
- Full bathrooms:5
Heating and cooling
- Cooling:Electric
- Heating:Forced Air, Natural Gas
Structure and exterior
- Roof:Architectural
- Year built:1960
- Lot area:0.5 Acres
Schools
- High school:J. L. Mann
- Middle school:Hughes
- Elementary school:Sara Collins
Utilities
- Water:Public
- Sewer:Public Sewer
Finances and disclosures
- Price:$2,490,000
- Tax amount:$2,574
New listings near 46 Partridge Lane
- New
 $380,000Active3 beds 2 baths
$380,000Active3 beds 2 baths20 Lyncrest Street, Greenville, SC 29611
MLS# 1570468Listed by: RE/MAX REACH - New
 $335,000Active3 beds 3 baths
$335,000Active3 beds 3 baths218 Woodhouse Way, Greenville, SC 29605
MLS# 1570469Listed by: COLDWELL BANKER CAINE/WILLIAMS - New
 $399,900Active3 beds 2 baths
$399,900Active3 beds 2 baths201 Winsford Drive, Greenville, SC 29609
MLS# 1570470Listed by: RE/MAX EXECUTIVE - New
 $699,000Active0.27 Acres
$699,000Active0.27 Acres1187 Pendleton Street, Greenville, SC 29611
MLS# 1570461Listed by: SPENCER HINES PROPERTIES GRV. - New
 $382,105Active4 beds 3 baths2,342 sq. ft.
$382,105Active4 beds 3 baths2,342 sq. ft.411 Barbican Place, Greenville, SC 29605
MLS# 20293012Listed by: COLDWELL BANKER CAINE/WILLIAMS - Open Fri, 11am to 1:30pmNew
 $429,000Active3 beds 2 baths
$429,000Active3 beds 2 baths7 Wild Thorn Lane, Greenville, SC 29615
MLS# 1570446Listed by: KELLER WILLIAMS DRIVE - New
 $299,500Active2 beds 2 baths
$299,500Active2 beds 2 baths207 Brooks Avenue, Greenville, SC 29617
MLS# 1570448Listed by: PLENTEOUS REAL ESTATE, LLC - New
 $1,500,000Active0.92 Acres
$1,500,000Active0.92 Acres410 Pelham Road, Greenville, SC 29615
MLS# 1570456Listed by: WINDSOR AUGHTRY BROKERAGE, LLC - New
 $280,000Active4 beds 2 baths
$280,000Active4 beds 2 baths102 Crestview Drive, Greenville, SC 29609
MLS# 1570443Listed by: HOUSES AND THEN SOME REALTY - New
 $695,000Active3 beds 3 baths
$695,000Active3 beds 3 baths9 Kenwood Lane, Greenville, SC 29609
MLS# 1570432Listed by: LIL GLENN CO, LLC
