47 Hensley Road, Greenville, SC 29607
Local realty services provided by:ERA Wilder Realty
47 Hensley Road,Greenville, SC 29607
$524,900
- 3 Beds
- 3 Baths
- - sq. ft.
- Townhouse
- Pending
Listed by:hunter hurst
Office:keller williams grv upst
MLS#:1569332
Source:SC_GGAR
Price summary
- Price:$524,900
- Monthly HOA dues:$185
About this home
Move-in Ready! The popular Halton Plan at Hamilton Townes offers over 2,000 sq. ft. of thoughtfully designed living space, including the primary suite on the main level and a spacious 2-car garage. This desirable corner site provides side views of protected wetlands and mature trees from the kitchen, dining, and living areas, creating a serene backdrop for everyday living. Inside, the open-concept design features a chef-inspired kitchen with Calacatta quartz countertops, stainless steel appliances including a gas range, and flows seamlessly into the dining and living areas where a cozy fireplace anchors the space. A trio of glass doors, with the center operable, extends the living space to a screened-in covered porch. The main-level primary suite offers hardwood floors, a walk-in closet, and bath with quartz vanities and an upgraded tile shower with built-in seat. Upstairs, a versatile loft complements two additional bedrooms with convenient access to a full bath with double vanities. The fenced backyard, maintained by the HOA, provides an outdoor retreat without the hassle of upkeep, ideal for second-home owners, frequent travelers, or anyone seeking a low-maintenance lifestyle with the comfort and feel of a single-family home. Built by LS Homes, an award-winning local custom builder with over 30 years of experience, every home at Hamilton Townes is crafted with comfort, quality, and lasting value in mind. Nestled within the 1,100-acre master-planned Verdae area, Hamilton Townes delivers unmatched convenience with quick access to I-85, I-385, and the endless shopping, dining, and entertainment along Woodruff Road, all less than ten minutes from Downtown Greenville. Residents also enjoy direct pedestrian access to the Swamp Rabbit Trail extension via Verdae Blvd, providing a scenic and convenient path for walking, jogging, or biking. With close proximity to medical offices, major hospitals, and Greenville-Spartanburg International Airport, this location is an ideal choice for both everyday living and frequent travelers. Schedule your showing today!
Contact an agent
Home facts
- Year built:2025
- Listing ID #:1569332
- Added:44 day(s) ago
- Updated:October 27, 2025 at 07:29 AM
Rooms and interior
- Bedrooms:3
- Total bathrooms:3
- Full bathrooms:2
- Half bathrooms:1
Heating and cooling
- Heating:Natural Gas
Structure and exterior
- Roof:Architectural, Metal
- Year built:2025
- Lot area:0.09 Acres
Schools
- High school:J. L. Mann
- Middle school:Beck
- Elementary school:Pelham Road
Utilities
- Water:Public
- Sewer:Public Sewer
Finances and disclosures
- Price:$524,900
New listings near 47 Hensley Road
- New
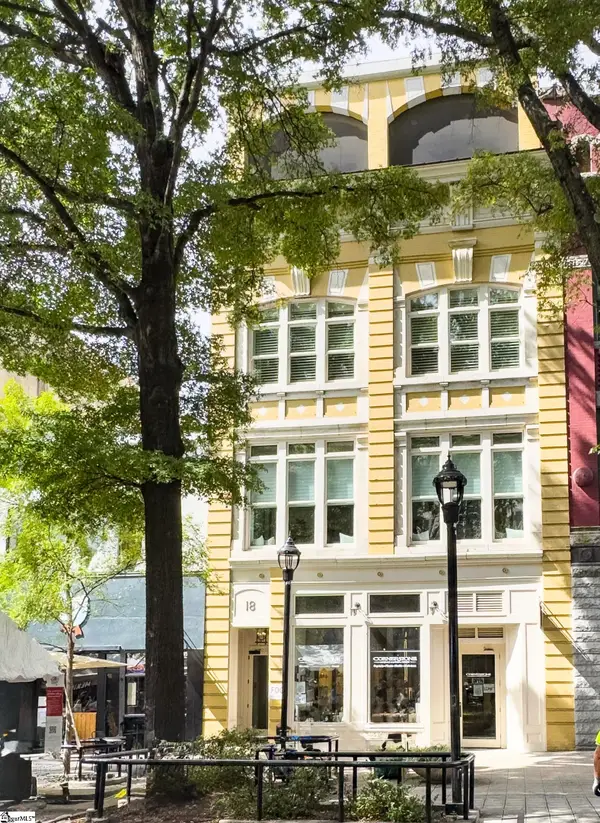 $2,199,000Active2 beds 3 baths
$2,199,000Active2 beds 3 baths18 S Main Street, Greenville, SC 29601
MLS# 1573299Listed by: NORTH POINT REALTY, LLC - New
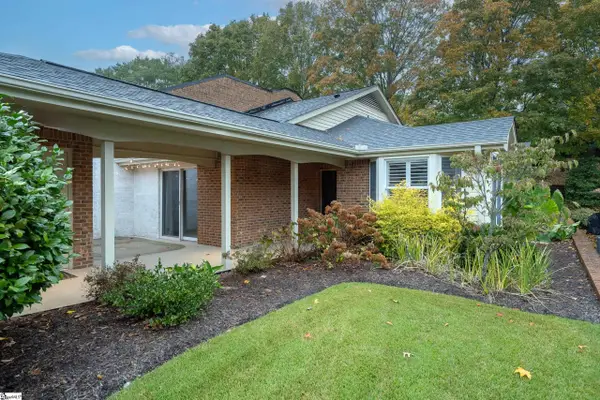 $485,000Active2 beds 2 baths
$485,000Active2 beds 2 baths607 Dove Terrace, Greenville, SC 29605
MLS# 1573296Listed by: BLACKSTREAM INTERNATIONAL RE - New
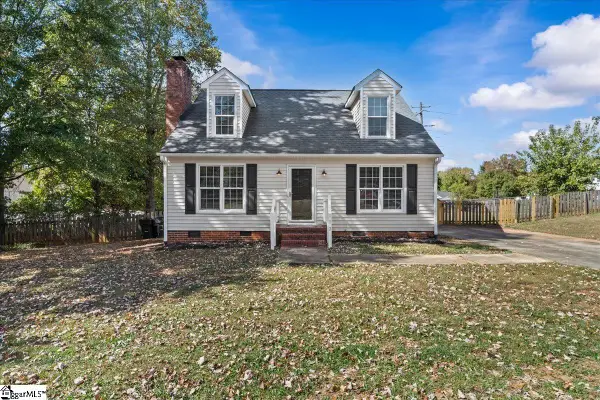 $335,000Active3 beds 2 baths
$335,000Active3 beds 2 baths112 Blacks Drive, Greenville, SC 29615
MLS# 1573294Listed by: COLDWELL BANKER REALTY - New
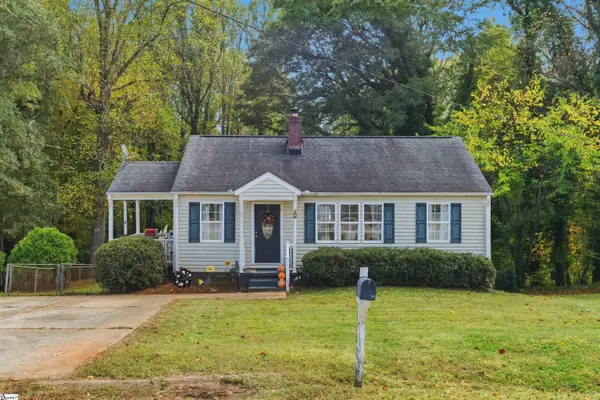 $210,000Active3 beds 1 baths
$210,000Active3 beds 1 baths119 E Decatur Street, Greenville, SC 29617
MLS# 1573292Listed by: KELLER WILLIAMS DRIVE - New
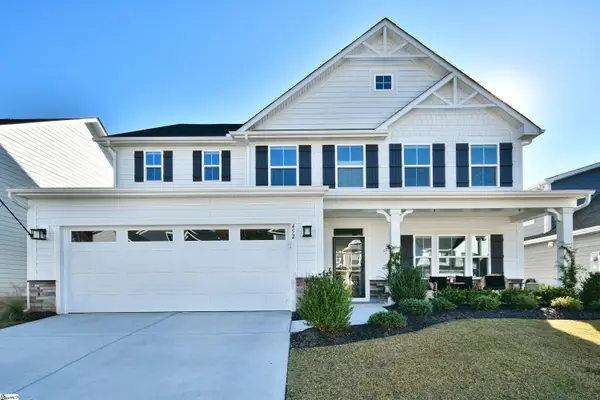 $565,000Active5 beds 3 baths
$565,000Active5 beds 3 baths452 Oswego Court, Greenville, SC 29607
MLS# 1573276Listed by: RE/MAX EXECUTIVE - New
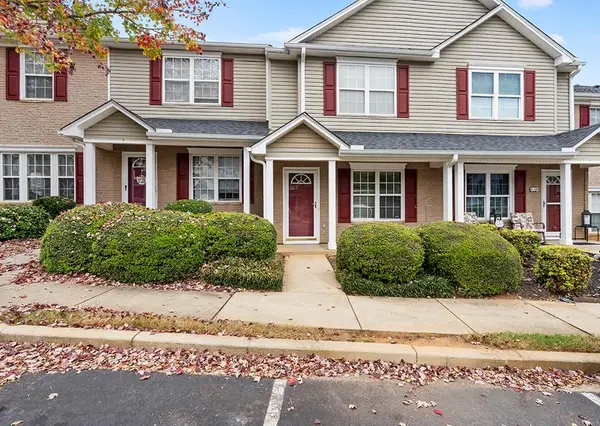 $205,000Active2 beds 3 baths
$205,000Active2 beds 3 baths905 Goldendale Court, Greenville, SC 29607
MLS# 134715Listed by: YOUR HOME SOLD GUARANTEED REALTY - KELLAR LAWRENCE - New
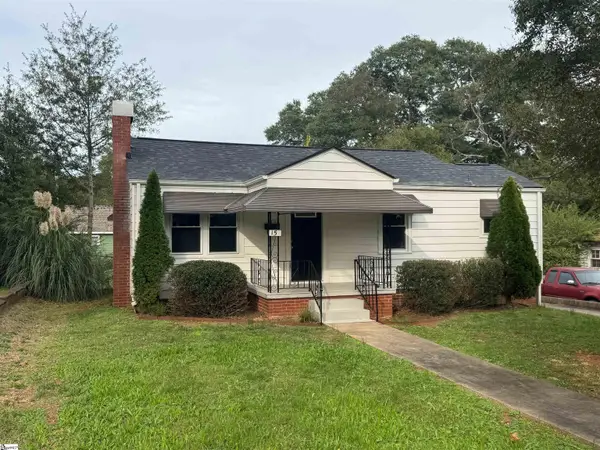 $214,000Active2 beds 1 baths
$214,000Active2 beds 1 baths15 Irene Circle, Greenville, SC 29617
MLS# 1573243Listed by: HOMECOIN.COM - New
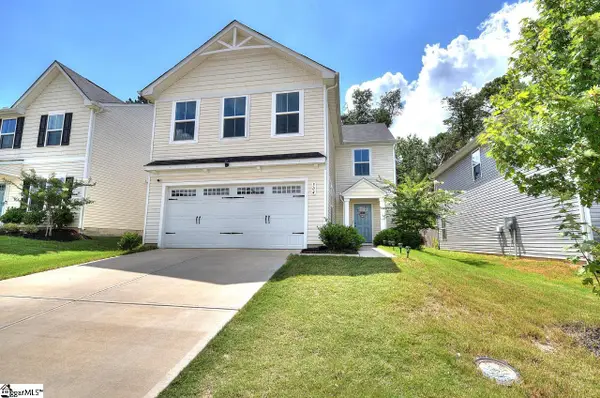 $289,000Active4 beds 3 baths
$289,000Active4 beds 3 baths504 Mills Hill Way, Greenville, SC 29605
MLS# 1573255Listed by: RE/MAX RESULTS GREENVILLE - New
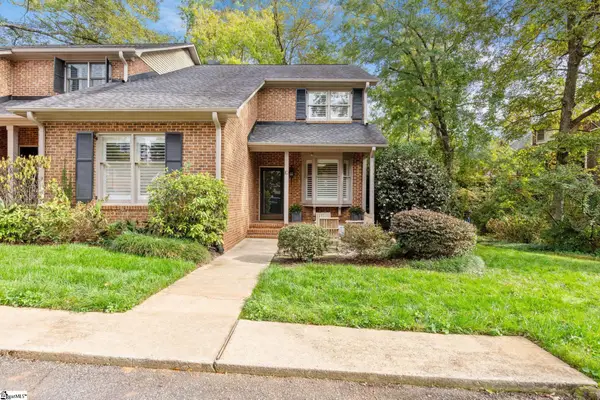 $915,000Active3 beds 3 baths
$915,000Active3 beds 3 baths300 E Broad Street #Unit 10, Greenville, SC 29601
MLS# 1573257Listed by: COLDWELL BANKER CAINE/WILLIAMS - New
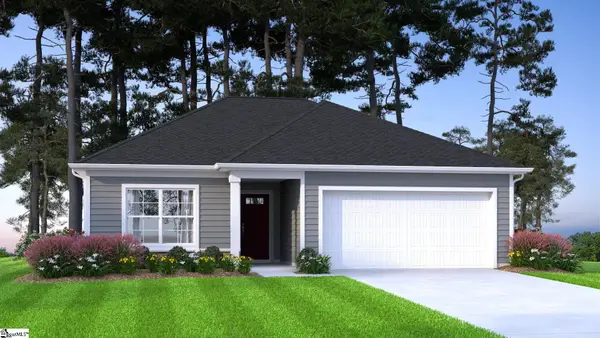 $290,990Active3 beds 2 baths
$290,990Active3 beds 2 baths1018 S Welcome Road, Greenville, SC 29611
MLS# 1573237Listed by: MCGUINN HOMES
