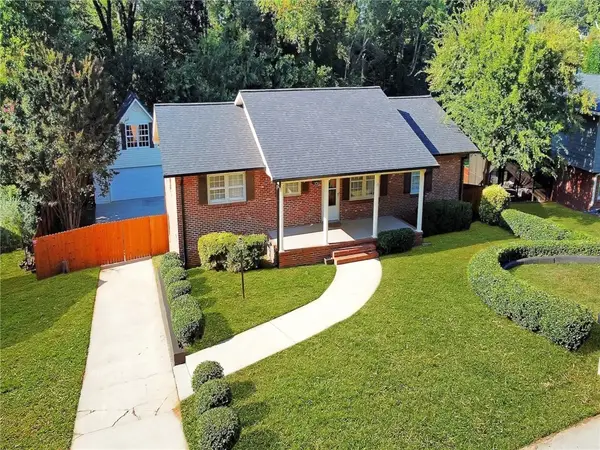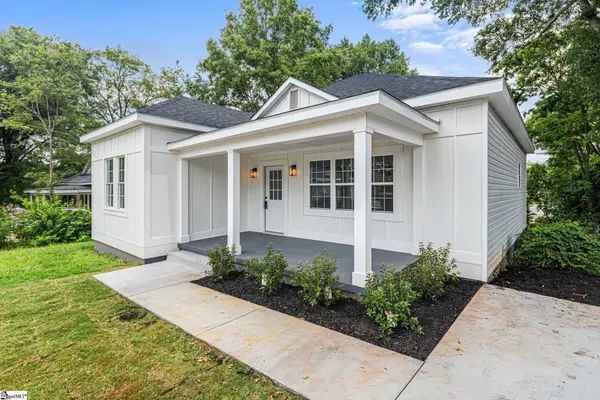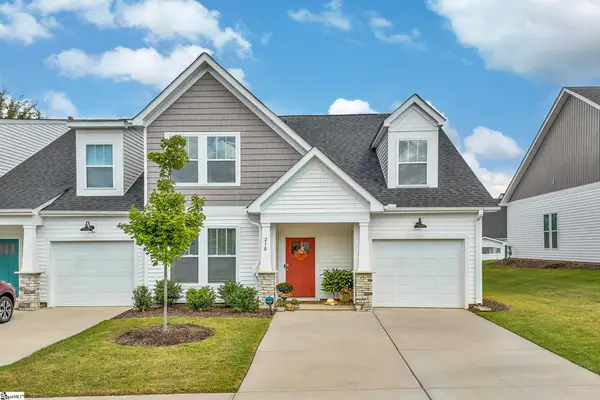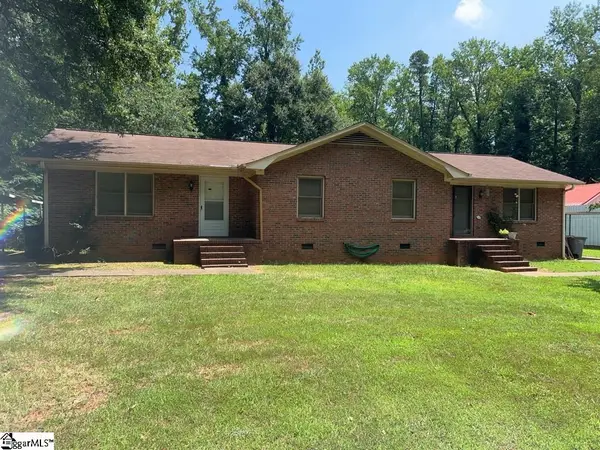48 Ridgeland Drive, Greenville, SC 29601
Local realty services provided by:ERA Live Moore
48 Ridgeland Drive,Greenville, SC 29601
$4,800,000
- 5 Beds
- 5 Baths
- 7,145 sq. ft.
- Single family
- Active
Listed by:linda o'brien
Office:coldwell banker caine/williams
MLS#:20284498
Source:SC_AAR
Price summary
- Price:$4,800,000
- Price per sq. ft.:$671.8
About this home
Welcome to Greystone, a historic gem in the heart of Greenville This stunning 100-year-old stone estate, perched on three expansive lots overlooking Cleveland Park, is a true architectural icon in the Alta Vista area and is within walking distance to Downtown Greenville. Steeped in charm and character, Greystone seamlessly blends timeless elegance with modern updates. The beautifully renovated kitchen opens to a spacious great room, offering breathtaking views of the grand pool and hot tub perfect for entertaining. This five-bedroom home features four fireplaces, a formal dining room, and a classic living room. A cozy wood-paneled game room, surrounded by windows, is ideal for mahjong, cards, or quiet relaxation. main-level office could also serve as a guest suite. Upstairs, the generously sized primary suite opens to a private balcony overlooking the pool, while two additional bedrooms share a bath. The third level has been freshly painted and newly carpeted, offering two more bedrooms, a full bath, and a spacious flex room. Completing this exceptional property is a newly constructed vaulted carport with ample storage and extensive parking. A rare opportunity to own a piece of Greenville's history, Greystone is a timeless treasure waiting to be discovered. Showings will include historical elements of home, updates, maintenance and features of the home. A rare opportunity to own a rare iconic home in the upstate.
Contact an agent
Home facts
- Listing ID #:20284498
- Added:206 day(s) ago
- Updated:September 20, 2025 at 02:35 PM
Rooms and interior
- Bedrooms:5
- Total bathrooms:5
- Full bathrooms:5
- Living area:7,145 sq. ft.
Heating and cooling
- Cooling:Central Air, Forced Air
- Heating:Forced Air, Multiple Heating Units
Structure and exterior
- Roof:Architectural, Shingle
- Building area:7,145 sq. ft.
- Lot area:0.94 Acres
Schools
- High school:Jl Mann High School
- Middle school:Hughes
- Elementary school:Sara Collins Elementary
Utilities
- Water:Public
- Sewer:Public Sewer
Finances and disclosures
- Price:$4,800,000
- Price per sq. ft.:$671.8
- Tax amount:$9,708 (2024)
New listings near 48 Ridgeland Drive
- New
 $375,000Active5 beds 4 baths2,800 sq. ft.
$375,000Active5 beds 4 baths2,800 sq. ft.308 Farmington Road, Greenville, SC 29605
MLS# 20292691Listed by: BLACKTON PROPERTY PARTNERS - New
 $380,000Active3 beds 2 baths
$380,000Active3 beds 2 baths20 Lyncrest Street, Greenville, SC 29611
MLS# 1570468Listed by: RE/MAX REACH - New
 $335,000Active3 beds 3 baths
$335,000Active3 beds 3 baths218 Woodhouse Way, Greenville, SC 29605
MLS# 1570469Listed by: COLDWELL BANKER CAINE/WILLIAMS - New
 $399,900Active3 beds 2 baths
$399,900Active3 beds 2 baths201 Winsford Drive, Greenville, SC 29609
MLS# 1570470Listed by: RE/MAX EXECUTIVE - New
 $699,000Active0.27 Acres
$699,000Active0.27 Acres1187 Pendleton Street, Greenville, SC 29611
MLS# 1570461Listed by: SPENCER HINES PROPERTIES GRV. - New
 $382,105Active4 beds 3 baths2,342 sq. ft.
$382,105Active4 beds 3 baths2,342 sq. ft.411 Barbican Place, Greenville, SC 29605
MLS# 20293012Listed by: COLDWELL BANKER CAINE/WILLIAMS - Open Fri, 11am to 1:30pmNew
 $429,000Active3 beds 2 baths
$429,000Active3 beds 2 baths7 Wild Thorn Lane, Greenville, SC 29615
MLS# 1570446Listed by: KELLER WILLIAMS DRIVE - New
 $299,500Active2 beds 2 baths
$299,500Active2 beds 2 baths207 Brooks Avenue, Greenville, SC 29617
MLS# 1570448Listed by: PLENTEOUS REAL ESTATE, LLC - New
 $1,500,000Active0.92 Acres
$1,500,000Active0.92 Acres410 Pelham Road, Greenville, SC 29615
MLS# 1570456Listed by: WINDSOR AUGHTRY BROKERAGE, LLC - New
 $280,000Active4 beds 2 baths
$280,000Active4 beds 2 baths102 Crestview Drive, Greenville, SC 29609
MLS# 1570443Listed by: HOUSES AND THEN SOME REALTY
