511 Wynstone Place, Greenville, SC 29607
Local realty services provided by:ERA Wilder Realty
511 Wynstone Place,Greenville, SC 29607
$505,000
- 4 Beds
- 4 Baths
- - sq. ft.
- Single family
- Pending
Listed by:wesley boyd
Office:coldwell banker caine/williams
MLS#:1572287
Source:SC_GGAR
Price summary
- Price:$505,000
- Monthly HOA dues:$31.25
About this home
Welcome to the highly sought after community, Cottages at Shoally Ridge. This upscale neighborhood is conveniently centered between Greenville and Simpsonville. The homeowners have made endless upgrades inside and out. The spacious floor plan features 4 bedrooms, 3.5 bathrooms, with new upgraded LVP downstairs, upgraded engineered hardwoods upstairs, and updated stairs. The chef inspired kitchen comes with a farmhouse sink, multi-level 42" tall cabinets with crown moldings, under cabinet lights, quartz countertops, stainless steel appliances, stainless steel fan over stove, gas range, tile backsplash, pendant lights, huge island to give extra seating. The dining area is wrapped in wainscoting and arched doorways. The living room is the perfect gathering spot that has an upgraded tile fireplace and plenty of natural light. The living room also has a pocket room that could be used as an office, bar area, coffee station, or wine room. Master/owners suite is on the main level with a double sink vanity, plenty of storage, roman ceramic tile walk in shower, garden soaking tub, and 2 deep walk-in closets. There's also a second en-suite bedroom on the main level with a large closet. The upstairs features a full bath, two large bedrooms with walk in/multiple closets, plus a bonus/media room with skylights. As you go out back you will see a generous screened game day back porch with stacked stone gas fireplace and large ceiling fan. You'll love being outside with the fenced in backyard, 10k in professional landscaping, privacy junipers, arbs, and butterfly and hummingbird plants. This floor plan doesn't hit the market very often. Hurry and schedule showing before it's gone.
Contact an agent
Home facts
- Year built:2023
- Listing ID #:1572287
- Added:3 day(s) ago
- Updated:October 19, 2025 at 01:48 PM
Rooms and interior
- Bedrooms:4
- Total bathrooms:4
- Full bathrooms:3
- Half bathrooms:1
Heating and cooling
- Cooling:Electric
- Heating:Forced Air, Natural Gas
Structure and exterior
- Roof:Architectural
- Year built:2023
- Lot area:0.15 Acres
Schools
- High school:Hillcrest
- Middle school:Hillcrest
- Elementary school:Greenbrier
Utilities
- Water:Public
- Sewer:Public Sewer
Finances and disclosures
- Price:$505,000
- Tax amount:$123
New listings near 511 Wynstone Place
- New
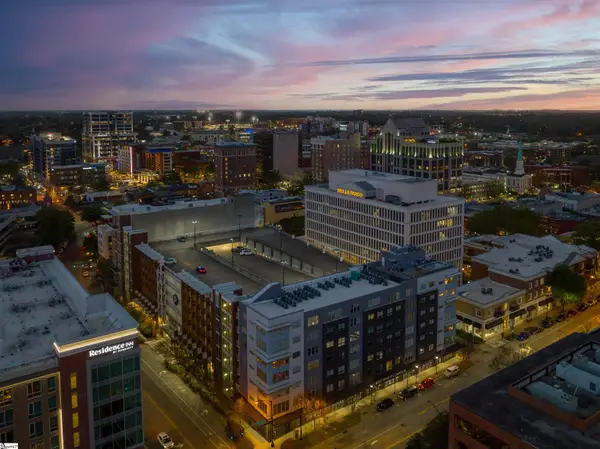 $544,450Active2 beds 2 baths
$544,450Active2 beds 2 baths100 E Washington Street #Apt 22, Greenville, SC 29601
MLS# 1572570Listed by: THE GALLO COMPANY - New
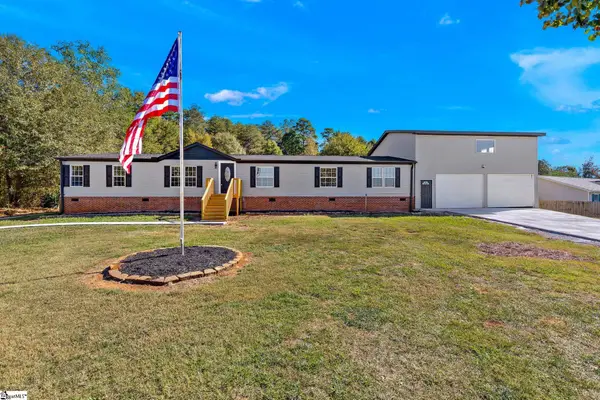 $349,000Active4 beds 2 baths
$349,000Active4 beds 2 baths2 Stern Court, Greenville, SC 29617
MLS# 1572565Listed by: CAROLINA FOOTHILLS REAL ESTATE - New
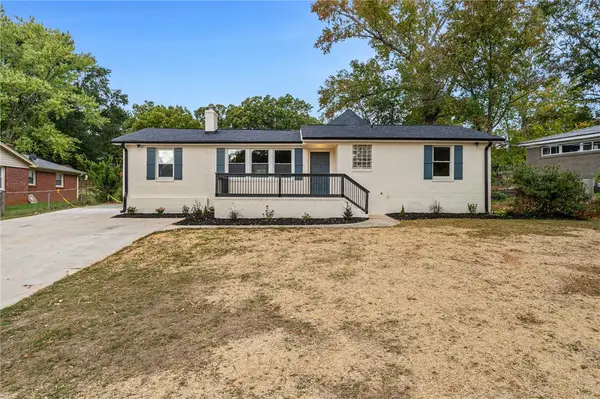 $469,000Active5 beds 2 baths2,567 sq. ft.
$469,000Active5 beds 2 baths2,567 sq. ft.9 Mauldin Circle, Greenville, SC 29609
MLS# 20293869Listed by: EXP REALTY, LLC - New
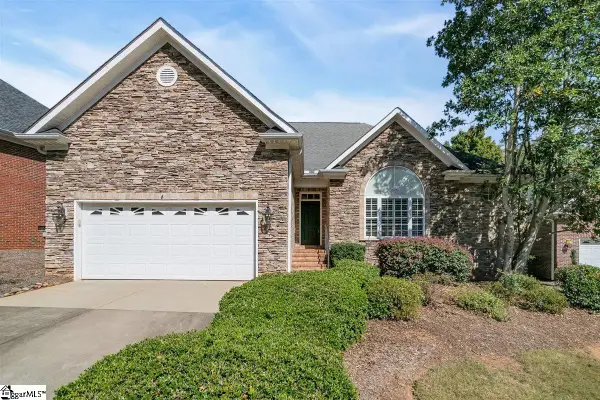 $529,900Active3 beds 2 baths
$529,900Active3 beds 2 baths105 Wineberry Way, Greenville, SC 29615
MLS# 1572553Listed by: RE/MAX RESULTS GREENVILLE - New
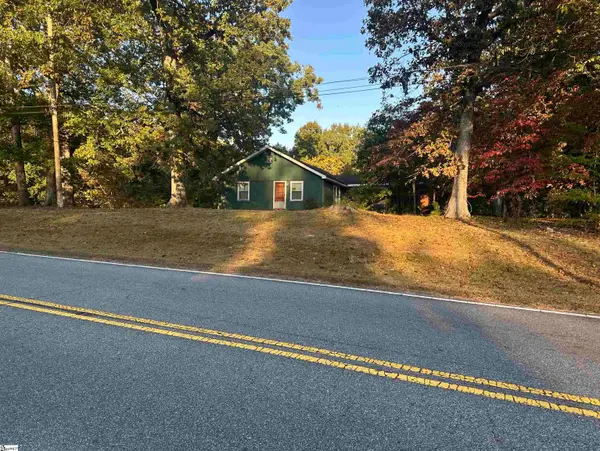 $325,611Active5.9 Acres
$325,611Active5.9 Acres608 Old Anderson Road, Greenville, SC 29611
MLS# 1572550Listed by: HERLONG SOTHEBY'S INTERNATIONAL REALTY - New
 $65,000Active0.5 Acres
$65,000Active0.5 Acres9 Overlook Drive, Greenville, SC 29605
MLS# 1572536Listed by: RE/MAX RESULTS GREENVILLE - Open Sun, 2 to 4pmNew
 $495,000Active4 beds 3 baths
$495,000Active4 beds 3 baths230 Northcliff Way, Greenville, SC 29617
MLS# 1572526Listed by: BLACKSTREAM INTERNATIONAL RE - New
 $189,000Active2 beds 2 baths
$189,000Active2 beds 2 baths553 Waterbrook Drive, Greenville, SC 29607
MLS# 1572508Listed by: COLDWELL BANKER CAINE/WILLIAMS - New
 $232,990Active3 beds 3 baths
$232,990Active3 beds 3 baths310 Parksville Place #lot 69, Greenville, SC 29605
MLS# 1572495Listed by: DFH REALTY GEORGIA, LLC - New
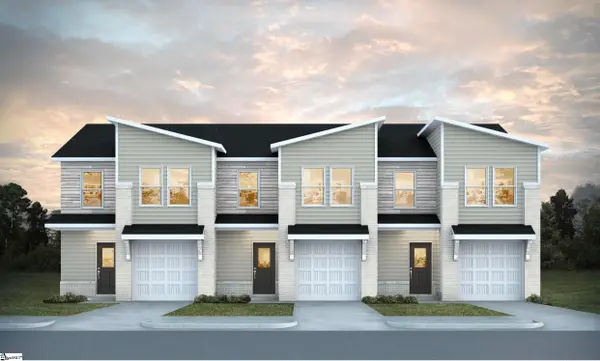 $239,990Active3 beds 3 baths
$239,990Active3 beds 3 baths312 Parksville Place #lot 68, Greenville, SC 29605
MLS# 1572497Listed by: DFH REALTY GEORGIA, LLC
