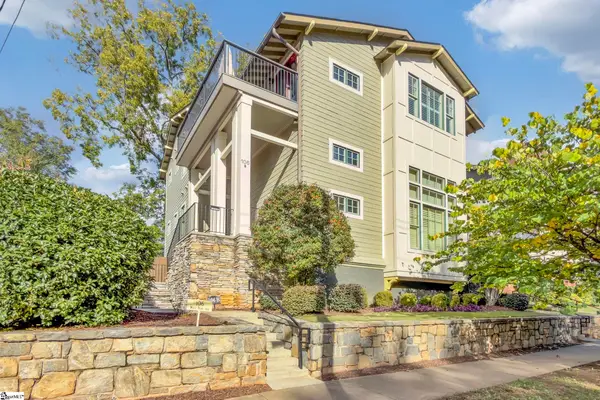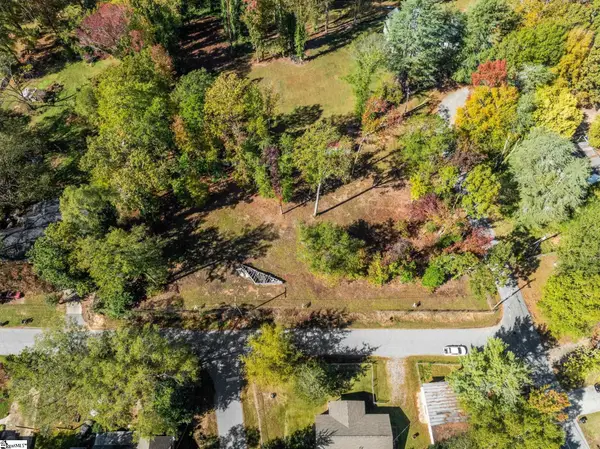516 Collingsworth Lane, Greenville, SC 29615
Local realty services provided by:ERA Wilder Realty
516 Collingsworth Lane,Greenville, SC 29615
$440,000
- 4 Beds
- 3 Baths
- - sq. ft.
- Single family
- Active
Listed by:sue lafrance
Office:keller williams greenville central
MLS#:1573892
Source:SC_GGAR
Price summary
- Price:$440,000
- Monthly HOA dues:$58.33
About this home
OPEN HOUSE SUNDAY November 9th, 1:00- 4:00 PM Nestled in one of Greenville’s most desirable neighborhoods, this beautifully maintained 4-bedroom, 2.5-bath home offers the perfect balance of everyday comfort and elevated design. With a brand-new roof, two new air condensers, and countless thoughtful updates, it’s move-in ready for the next lucky owner. Step inside to discover an open-concept layout that invites connection. The spacious kitchen—with generous cabinetry, a breakfast nook, and clear sightlines to the cozy family room—sets the stage for effortless entertaining. Gather around the gas-log fireplace on cool evenings, or host special dinners in the elegant formal dining room that perfectly blends tradition with warmth. Upstairs, the private owner’s suite is a true retreat featuring a walk-in closet, dual vanities, a relaxing garden tub, and a separate shower. Three additional bedrooms offer flexibility for guests, a home office, or creative space—making this floor plan as functional as it is beautiful. Step outdoors and fall in love with the backyard oasis. Enjoy quiet mornings on the screened-in porch overlooking a serene, tree-lined backdrop where a gentle stream marks the boundary line. Kids (and the young at heart) will adore the brand-new custom treehouse, tucked perfectly among the trees—a rare blend of fun and tranquility. A two-car garage, dedicated laundry room, and unbeatable proximity to shopping, dining, and major highways make this home the complete package. This isn’t just a house—it’s a lifestyle. Come experience the perfect mix of privacy, play, and modern Southern living at 516 Collingsworth Lane.
Contact an agent
Home facts
- Listing ID #:1573892
- Added:1 day(s) ago
- Updated:November 04, 2025 at 08:37 PM
Rooms and interior
- Bedrooms:4
- Total bathrooms:3
- Full bathrooms:2
- Half bathrooms:1
Heating and cooling
- Heating:Multi-Units, Natural Gas
Structure and exterior
- Roof:Composition
- Lot area:0.22 Acres
Schools
- High school:J. L. Mann
- Middle school:Riverside
- Elementary school:Oakview
Utilities
- Water:Public
- Sewer:Public Sewer
Finances and disclosures
- Price:$440,000
- Tax amount:$1,357
New listings near 516 Collingsworth Lane
- New
 $618,000Active3 beds 3 baths
$618,000Active3 beds 3 baths201 Green Arbor Lane, Greenville, SC 29615
MLS# 1573900Listed by: BHHS C DAN JOYNER - MIDTOWN - New
 $1,050,000Active3 beds 4 baths
$1,050,000Active3 beds 4 baths106 West Park Avenue #Unit B, Greenville, SC 29601
MLS# 1573890Listed by: BHHS C DAN JOYNER - MIDTOWN - New
 $789,000Active3 beds 2 baths
$789,000Active3 beds 2 baths17 Garraux Street, Greenville, SC 29609
MLS# 1573879Listed by: BROWNSTONE REAL ESTATE - New
 $575,000Active3 beds 2 baths
$575,000Active3 beds 2 baths100 Nature Trail, Greenville, SC 29609
MLS# 1573874Listed by: WILSON ASSOCIATES - New
 $575,000Active3 beds 3 baths
$575,000Active3 beds 3 baths10 Nature Trail, Greenville, SC 29609
MLS# 1573875Listed by: WILSON ASSOCIATES - New
 $575,000Active3 beds 2 baths
$575,000Active3 beds 2 baths6 Nature Trail, Greenville, SC 29609
MLS# 1573876Listed by: WILSON ASSOCIATES - New
 $150,000Active3 beds 3 baths
$150,000Active3 beds 3 baths306 Berea Heights Road, Greenville, SC 29617
MLS# 1573858Listed by: RE/MAX REACH - New
 $900,000Active3 beds 3 baths3,783 sq. ft.
$900,000Active3 beds 3 baths3,783 sq. ft.10 Scout Road, Greenville, SC 29611
MLS# 4318926Listed by: REAL BROKER, LLC - New
 $135,000Active2 beds 1 baths
$135,000Active2 beds 1 baths3706 E North Street #Unit A-7, Greenville, SC 29615-2395
MLS# 1573853Listed by: OPEN HOUSE REALTY, LLC
