516 Harebell Way, Greenville, SC 29617
Local realty services provided by:ERA Live Moore
516 Harebell Way,Greenville, SC 29617
$234,990
- 3 Beds
- 3 Baths
- 1,587 sq. ft.
- Townhouse
- Active
Upcoming open houses
- Sun, Nov 1601:00 pm - 05:00 pm
Listed by: chelsea cathcart
Office: drb group south carolina, llc.
MLS#:20291044
Source:SC_AAR
Price summary
- Price:$234,990
- Price per sq. ft.:$148.07
About this home
Make your move today! Place just a $1 deposit to reserve your home!
SIMPLIFY YOUR MOVE! All homes feature the move-in package boasting a refrigerator, washer, dryer, dishwasher, microwave, in-sink disposal and white faux wood blinds.
Welcome to Hickory Heights! New townhomes in Greenville County. we are a low-maintenance community ideally located just 10 minutes from both Downtown Greenville and Travelers Rest.
Spanning approximately 1587 square feet of thoughtfully planned living space, the Litchfield home has the ideal balance between spacious comfort and functional design. The bright foyer leads you into an open-concept layout combining the living, dining, and kitchen areas for seamless flow and effortless entertaining. The oversized island with white Quartz countertops and beautiful white cabinetry give the kitchen a bright feel along with a tiled backsplasch and stainless steel gas appliances including a gas range/oven and refrigerator. The patio off the kitchen allows for outdoor living and also offers extra storage in the outdoor closet. Upstairs you come to the large Primary Suite that features an ensuite bathroom with double vanities, generous walk in closet and 5 foot step in shower with glass door. Two more spacious bedrooms, full bath, and laundry area with washer/dryer included complete the second floor. Blinds are also included throughout the home! The 1 car garage and double parking pad give a convenient and versatile combination for car storage and parking. Smart home technology, energy-efficient design, and a dedicated local warranty team ensure long-term comfort and convenience. An added plus is lawn maintenance is included so you will have more time to enjoy your new home.
Enjoy easy access to city life, local dining, outdoor recreation, and area attractions like the Swamp Rabbit Trail and Paris Mountain State Park.
There are plenty of entertainment and dining opportunities around, being centrally located near shopping and restaurants in Downtown Greenville (5 Miles), Cherrydale (5 Miles), Traveler's Rest (7 Miles), Easley (10 Miles) and Berea. Just a 6 minute drive from the beautiful Furman University campus along with quick/convenient access to The Swamp Rabbit Trail. Spend your day visiting one of the four state parks in the nearby area (Caesars Head, Paris Mountain, Table Rock, and Jones Gap).
Come by today for your personal tour and make Hickory Heights your new home!
Contact an agent
Home facts
- Year built:2025
- Listing ID #:20291044
- Added:102 day(s) ago
- Updated:November 15, 2025 at 04:57 PM
Rooms and interior
- Bedrooms:3
- Total bathrooms:3
- Full bathrooms:2
- Half bathrooms:1
- Living area:1,587 sq. ft.
Heating and cooling
- Cooling:Central Air, Electric
- Heating:Natural Gas
Structure and exterior
- Roof:Architectural, Shingle
- Year built:2025
- Building area:1,587 sq. ft.
Schools
- High school:Berea High
- Middle school:Berea Middle
- Elementary school:Berea Elementary
Utilities
- Water:Public
- Sewer:Public Sewer
Finances and disclosures
- Price:$234,990
- Price per sq. ft.:$148.07
New listings near 516 Harebell Way
- New
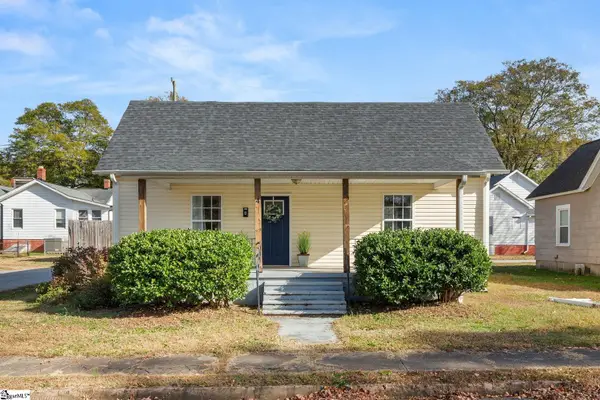 $214,800Active1 beds 1 baths
$214,800Active1 beds 1 baths4 Seyle Street, Greenville, SC 29605
MLS# 1574980Listed by: RE/MAX RESULTS SIMPSONVILLE - Open Sun, 2 to 4pmNew
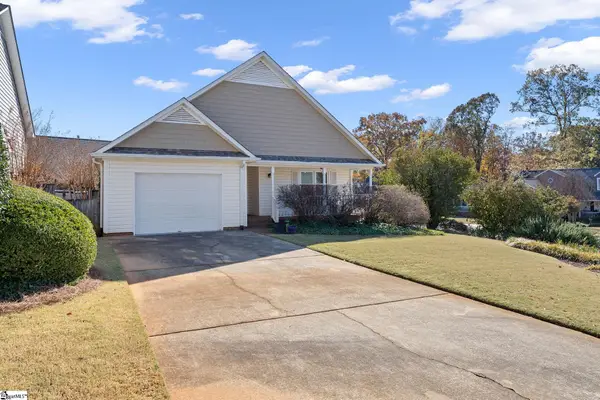 $465,000Active2 beds 2 baths
$465,000Active2 beds 2 baths33 Tilbury Way, Greenville, SC 29609
MLS# 1574976Listed by: WEICHERT REALTY-SHAUN & SHARI 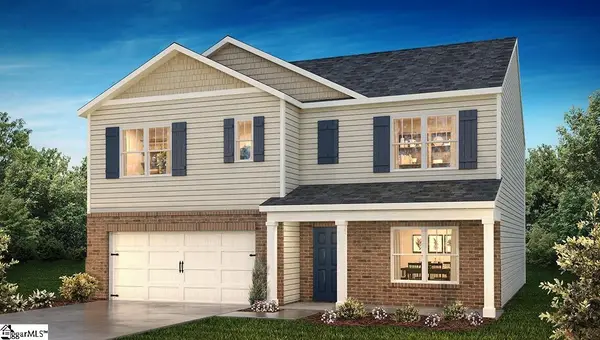 $376,900Active5 beds 3 baths
$376,900Active5 beds 3 baths300 Silicon Drive, Greenville, SC 29605
MLS# 1567688Listed by: D.R. HORTON- Open Sun, 2 to 4pmNew
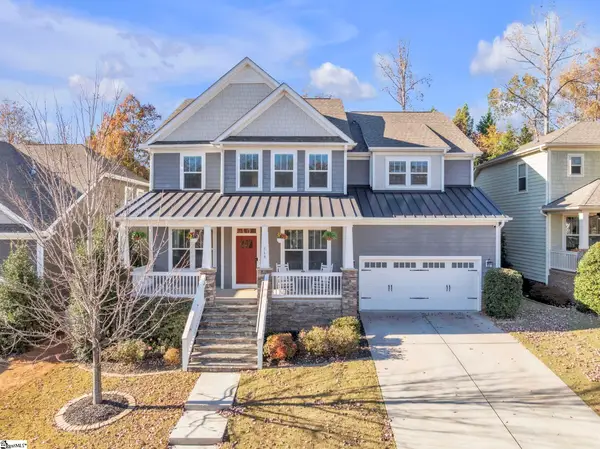 $750,000Active4 beds 4 baths
$750,000Active4 beds 4 baths519 Palladio Drive, Greenville, SC 29617
MLS# 1574625Listed by: KELLER WILLIAMS GRV UPST - Open Sun, 2 to 4pmNew
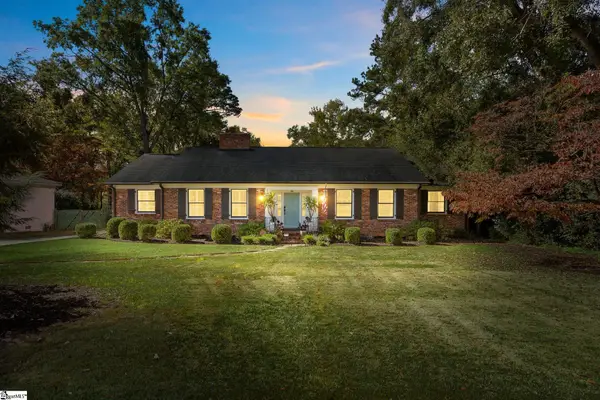 $770,000Active3 beds 2 baths
$770,000Active3 beds 2 baths143 Lullwater Road, Greenville, SC 29607
MLS# 1574626Listed by: MCGEHEE REAL ESTATE CO, LLC - Open Sun, 1 to 3pmNew
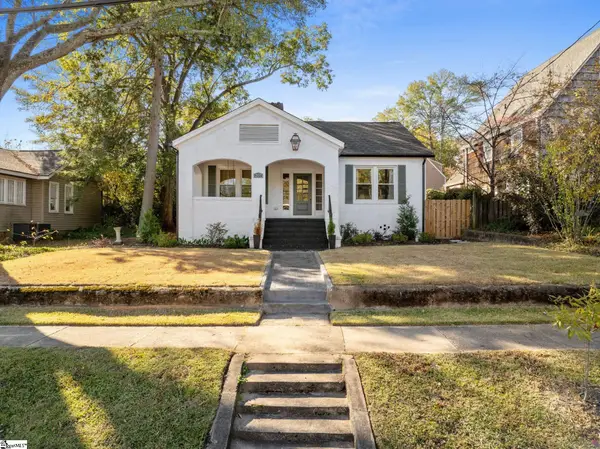 $1,149,000Active3 beds 3 baths
$1,149,000Active3 beds 3 baths207 Croft Street, Greenville, SC 29609
MLS# 1574628Listed by: WILSON ASSOCIATES - New
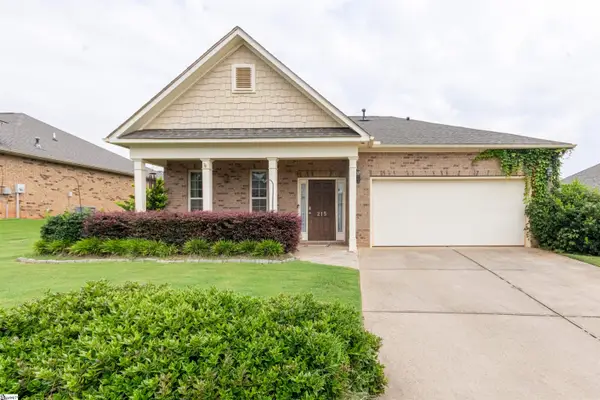 $309,900Active3 beds 2 baths
$309,900Active3 beds 2 baths215 Reedy Springs Lane, Greenville, SC 29605
MLS# 1574658Listed by: BHHS C DAN JOYNER - MIDTOWN - New
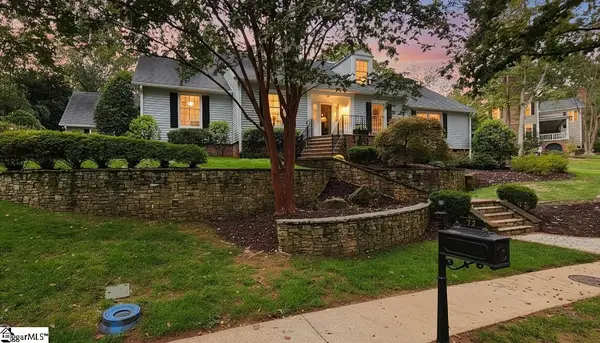 $1,109,000Active4 beds 4 baths
$1,109,000Active4 beds 4 baths72 Marshall Bridge Drive, Greenville, SC 29605
MLS# 1574659Listed by: BHHS C DAN JOYNER - MIDTOWN - New
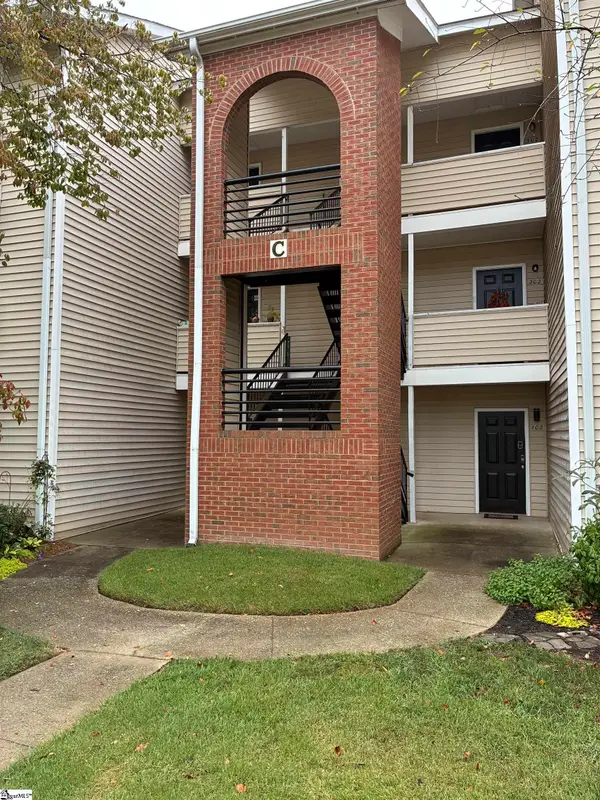 $162,999Active2 beds 2 baths
$162,999Active2 beds 2 baths2601 Duncan Chapel Road #Unit C301, Greenville, SC 29617
MLS# 1574701Listed by: BLUEFIELD REALTY GROUP - New
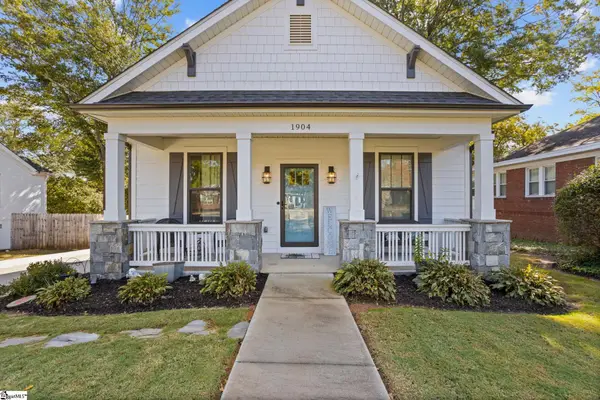 $648,000Active3 beds 3 baths
$648,000Active3 beds 3 baths1904 E North Street, Greenville, SC 29607
MLS# 1574708Listed by: CENTURY 21 BLACKWELL & COMPANY
