6 Belgard Drive, Greenville, SC 29615
Local realty services provided by:ERA Wilder Realty
6 Belgard Drive,Greenville, SC 29615
$1,397,500
- 3 Beds
- 4 Baths
- - sq. ft.
- Single family
- Active
Listed by: marcia simmons
Office: hartness real estate
MLS#:1560763
Source:SC_GGAR
Price summary
- Price:$1,397,500
- Monthly HOA dues:$494
About this home
Welcome to the Magnolia, a thoughtfully designed home in the highly desirable Hartness community, where timeless architecture meets modern functionality. This spacious residence offers 3 bedrooms, 3 full baths, and 1 powder room, perfectly suited for comfortable living and elegant entertaining. On the main level, you’ll find a 2-car garage, a convenient mudroom, and a stylish powder room. The walk-in laundry room adds functionality, while the primary suite features a spa-inspired bath with dual vanities, a tiled shower, and an extensive walk-in closet. The gourmet kitchen is equipped with stainless steel appliances, a generous kitchen island with built-in microwave, and a walk-in pantry. It flows seamlessly into the dining room and living room, where a cozy fireplace creates a warm gathering space. Upstairs, the home continues to impress with a large rec room featuring a spacious closet, a versatile flex room, as well as two additional bedrooms and two full baths, providing privacy and comfort for family or guests. Located in Hartness, a master-planned community known for its walkable design, green spaces, and amenities, the Magnolia is more than a home—it’s a lifestyle.
Contact an agent
Home facts
- Year built:2025
- Listing ID #:1560763
- Added:184 day(s) ago
- Updated:December 20, 2025 at 01:06 PM
Rooms and interior
- Bedrooms:3
- Total bathrooms:4
- Full bathrooms:3
- Half bathrooms:1
Heating and cooling
- Cooling:Electric
- Heating:Forced Air, Natural Gas
Structure and exterior
- Roof:Wood
- Year built:2025
- Lot area:0.08 Acres
Schools
- High school:Eastside
- Middle school:Northwood
- Elementary school:Oakview
Utilities
- Water:Public
- Sewer:Public Sewer
Finances and disclosures
- Price:$1,397,500
- Tax amount:$588
New listings near 6 Belgard Drive
- New
 $309,000Active4 beds 4 baths
$309,000Active4 beds 4 baths1 Apollo View Lane, Greenville, SC 29607
MLS# 1577440Listed by: THE PROPERTY BAR, LLC - New
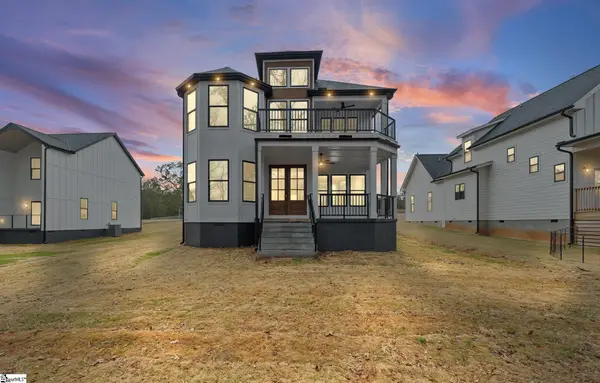 $629,900Active3 beds 3 baths
$629,900Active3 beds 3 baths323 Hunts Bridge Road, Greenville, SC 29617
MLS# 1577479Listed by: REAL HOME INTERNATIONAL - New
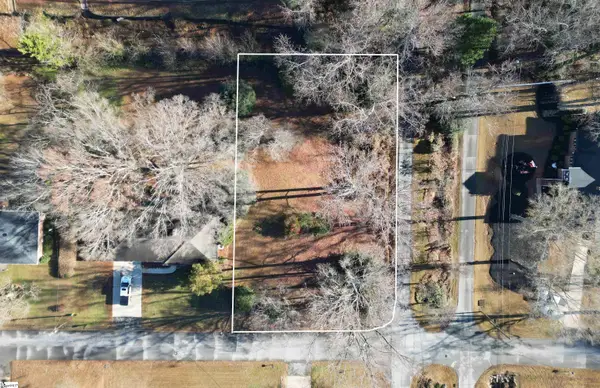 $85,000Active0.51 Acres
$85,000Active0.51 Acres115 Willenhall Lane, Greenville, SC 29611
MLS# 1577486Listed by: RE/MAX EXECUTIVE - New
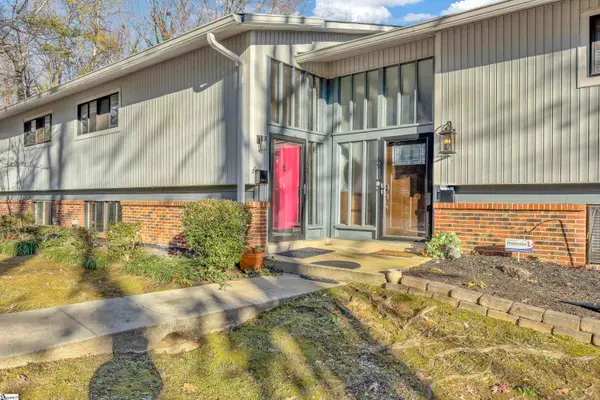 $207,900Active3 beds 3 baths
$207,900Active3 beds 3 baths70 Briarview Circle, Greenville, SC 29615
MLS# 1577464Listed by: COLDWELL BANKER CAINE REAL EST - Open Sun, 2 to 4pmNew
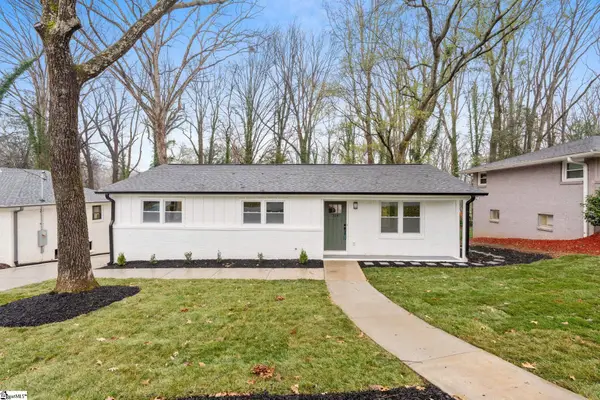 $400,000Active3 beds 2 baths
$400,000Active3 beds 2 baths318 Elder Street Extension, Greenville, SC 29607
MLS# 1577470Listed by: REAL GVL/REAL BROKER, LLC - Open Sun, 2 to 4pmNew
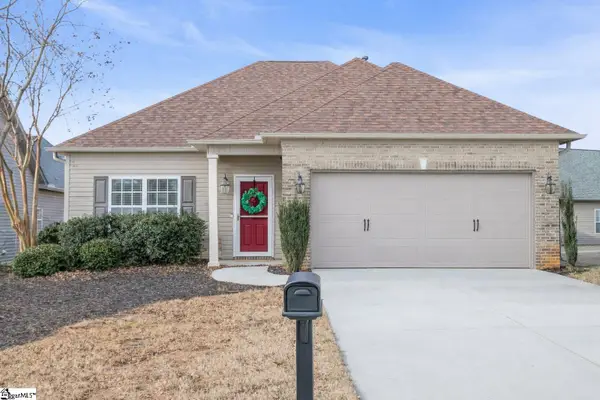 $380,000Active3 beds 2 baths
$380,000Active3 beds 2 baths404 Vintage Hill Drive, Greenville, SC 29609
MLS# 1577446Listed by: ENCORE REALTY - New
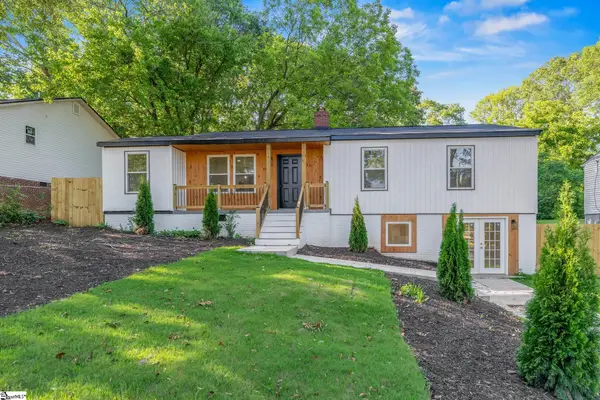 $459,000Active4 beds 3 baths
$459,000Active4 beds 3 baths10 Valley View Lane, Greenville, SC 29605
MLS# 1577454Listed by: CAROLINA MOVES, LLC 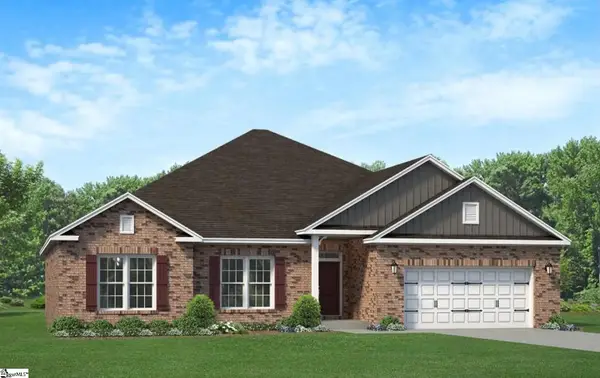 $441,260Active4 beds 3 baths
$441,260Active4 beds 3 baths231 Rolling Waters Drive #Lot 72, Greenville, SC 29605
MLS# 1571624Listed by: ADAMS HOMES REALTY, INC- New
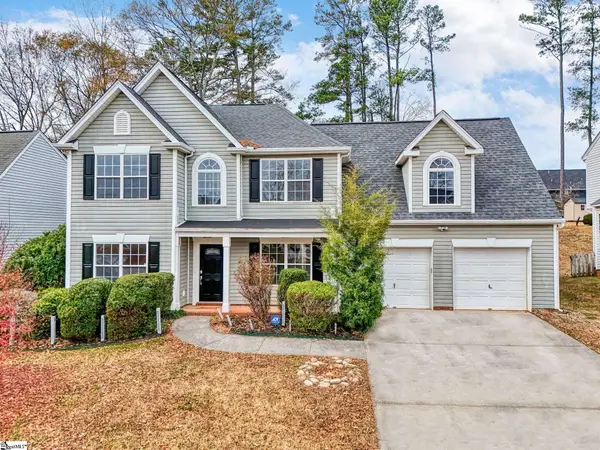 $350,000Active3 beds 3 baths
$350,000Active3 beds 3 baths125 Sandy Lane, Greenville, SC 29605-5955
MLS# 1577417Listed by: BHHS C DAN JOYNER - MIDTOWN - New
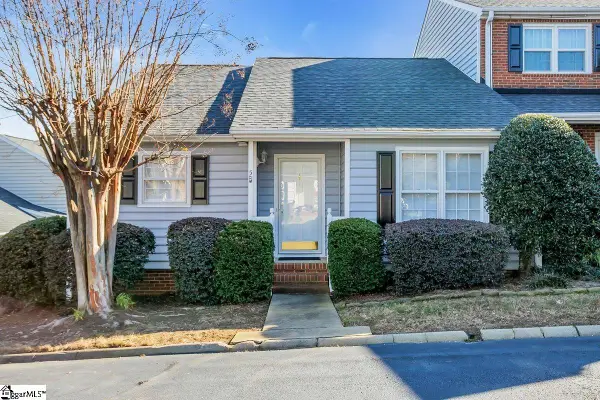 $248,000Active2 beds 2 baths
$248,000Active2 beds 2 baths40 Wood Pointe Drive #Unit 5, Greenville, SC 29615
MLS# 1577424Listed by: BHHS C DAN JOYNER - MIDTOWN
