6 Taverly Drive, Greenville, SC 29605
Local realty services provided by:ERA Live Moore
6 Taverly Drive,Greenville, SC 29605
$349,900
- 3 Beds
- 3 Baths
- - sq. ft.
- Townhouse
- Active
Listed by:steve babb
Office:coldwell banker caine/williams
MLS#:1573359
Source:SC_GGAR
Price summary
- Price:$349,900
- Monthly HOA dues:$185
About this home
WELCOME TO JUPITER TOWNES! Discover modern comfort, convenience, and style in this beautifully designed new townhome community. Each home offers three spacious bedrooms, two-and-a-half bathrooms, and an open-concept main floor that makes everyday living effortless. Step inside to rich hardwood floors and a bright, inviting layout perfect for both relaxing and entertaining. The chef-inspired kitchen features a large center island, sleek finishes, and a generous walk-in pantry, ideal for everything from casual meals to weekend baking sessions. The adjoining dining and living areas flow seamlessly together, leading to a private patio overlooking peaceful green space, perfect for morning coffee or evening gatherings. Upstairs, the primary suite impresses with a tray ceiling, large walk-in closet, and spa-like bath complete with a fully tiled shower. Two additional bedrooms offer flexible space for guests, a home office, or a workout room. A convenient first-floor powder room and attached garage add to the homes practicality, while abundant guest parking makes hosting easy. Enjoy community walking trails, a dog park, and private fenced outdoor spaces, all just minutes from downtown Greenville, Augusta Road's boutique shopping and dining, and Prisma Health Greenville Memorial Hospital. With quick access to I-85, you're perfectly positioned for wherever life takes you. Whether you're a first-time buyer, looking to downsize, or seeking a low-maintenance lifestyle in a prime location, Jupiter Townes offers the ideal blend of comfort and convenience. Tour the decorated model today and experience why this community is the perfect place to call home.
Contact an agent
Home facts
- Year built:2025
- Listing ID #:1573359
- Added:1 day(s) ago
- Updated:October 28, 2025 at 11:38 PM
Rooms and interior
- Bedrooms:3
- Total bathrooms:3
- Full bathrooms:2
- Half bathrooms:1
Heating and cooling
- Cooling:Electric
- Heating:Electric, Forced Air
Structure and exterior
- Roof:Architectural
- Year built:2025
- Lot area:0.04 Acres
Schools
- High school:Carolina
- Middle school:Tanglewood
- Elementary school:Thomas E. Kerns
Utilities
- Water:Public
- Sewer:Public Sewer
Finances and disclosures
- Price:$349,900
- Tax amount:$3,100
New listings near 6 Taverly Drive
- Open Sat, 12 to 2pmNew
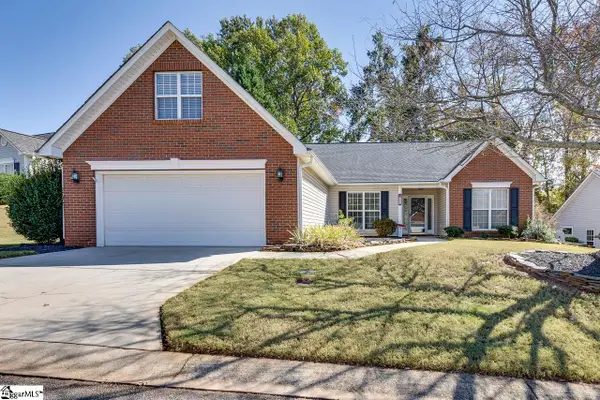 $400,000Active3 beds 2 baths
$400,000Active3 beds 2 baths313 Lexington Place Way Way, Greenville, SC 29615
MLS# 1573361Listed by: WESTERN UPSTATE KELLER WILLIAM - New
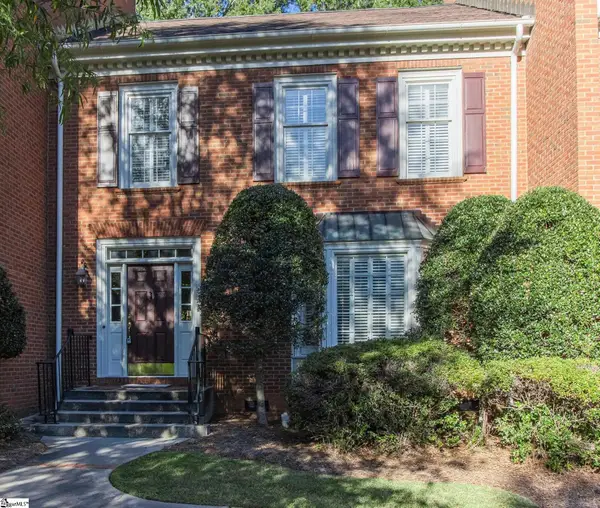 $425,000Active2 beds 3 baths
$425,000Active2 beds 3 baths102 Kilkenney Court, Greenville, SC 29615
MLS# 1573362Listed by: RE/MAX REACH - New
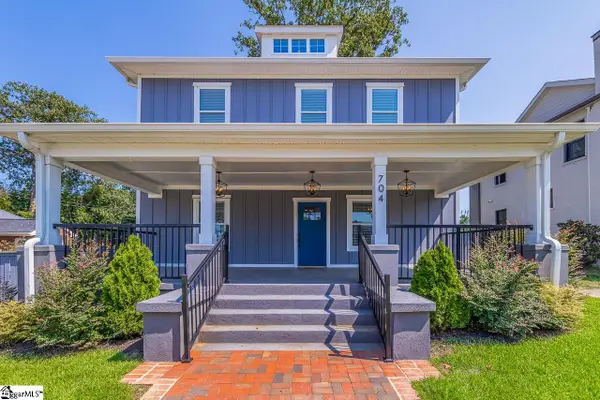 $800,000Active4 beds 4 baths
$800,000Active4 beds 4 baths704 Arlington Avenue, Greenville, SC 29601
MLS# 1573352Listed by: KELLER WILLIAMS GREENVILLE CENTRAL - New
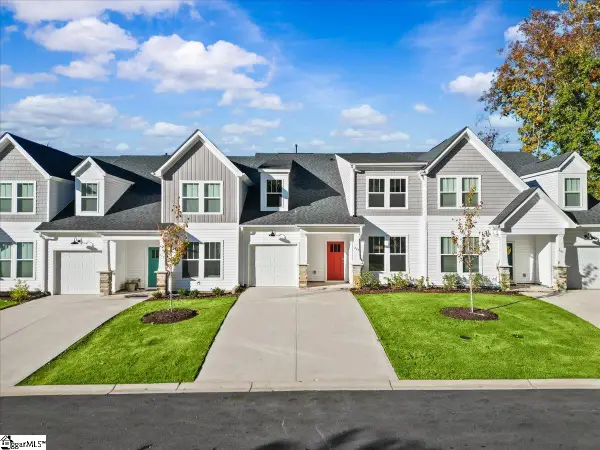 $289,990Active3 beds 3 baths
$289,990Active3 beds 3 baths241 Woodhouse Way, Greenville, SC 29605
MLS# 1573334Listed by: DRB GROUP SOUTH CAROLINA, LLC - New
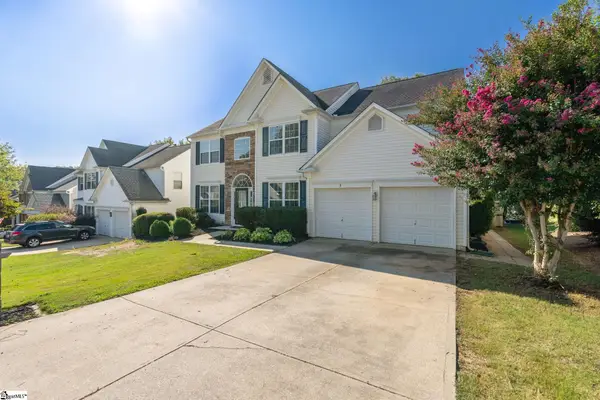 $435,000Active4 beds 3 baths
$435,000Active4 beds 3 baths8 Breckenridge Court, Greenville, SC 29615
MLS# 1573324Listed by: KELLER WILLIAMS GREENVILLE CENTRAL - New
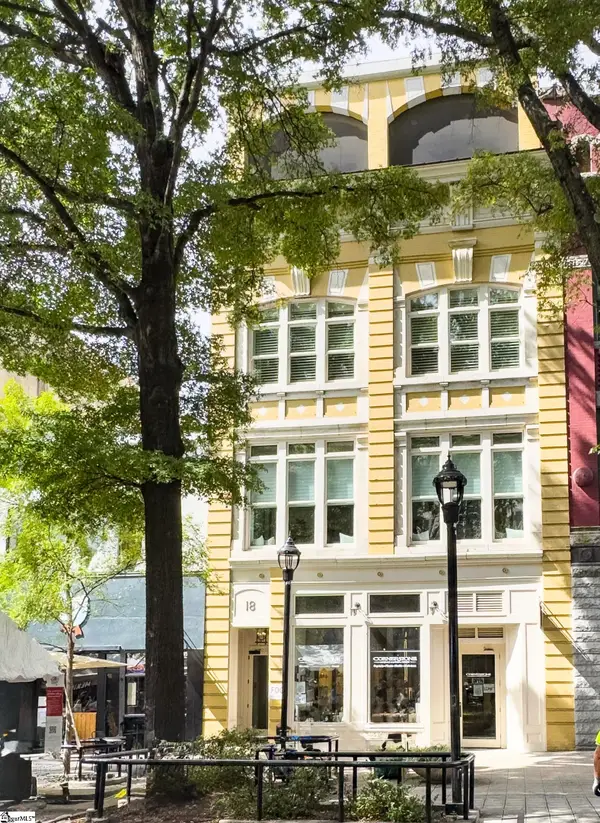 $2,199,000Active2 beds 3 baths
$2,199,000Active2 beds 3 baths18 S Main Street #Unit 201, Greenville, SC 29601
MLS# 1573299Listed by: NORTH POINT REALTY, LLC 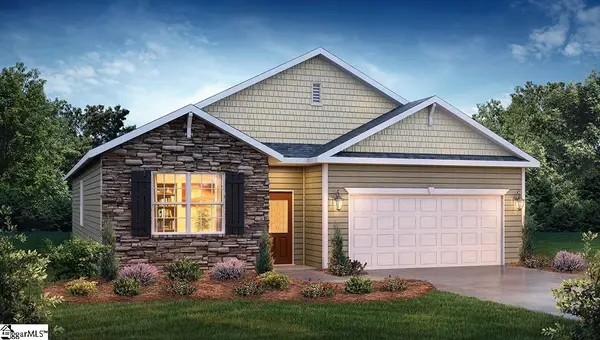 $343,040Pending4 beds 2 baths
$343,040Pending4 beds 2 baths105 Marblewood Street, Greenville, SC 29605
MLS# 1573303Listed by: D.R. HORTON- New
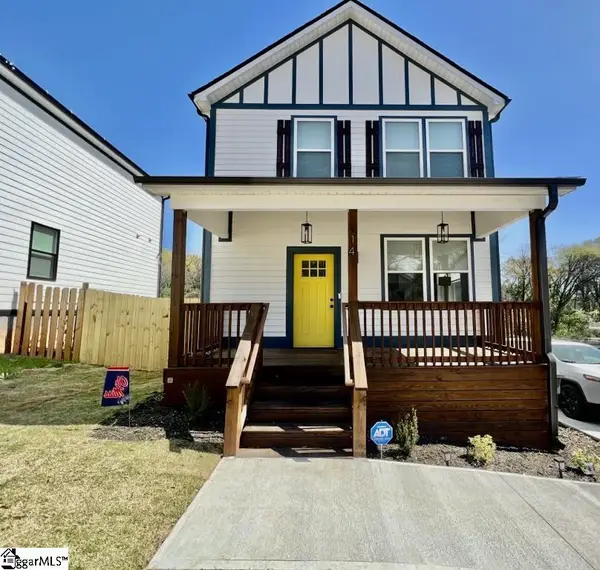 $427,500Active3 beds 3 baths
$427,500Active3 beds 3 baths14 Blackwood Street, Greenville, SC 29611
MLS# 1573307Listed by: CONTINENTAL REAL ESTATE GROUP, INC - New
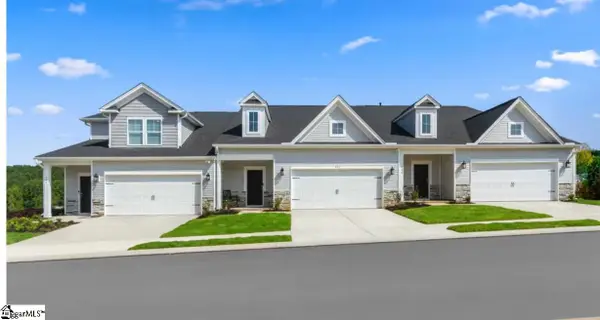 $276,900Active3 beds 3 baths
$276,900Active3 beds 3 baths13 Reames Court, Greenville, SC 29611
MLS# 1573309Listed by: SM SOUTH CAROLINA BROKERAGE, L
