605 Hemsford Drive, Greenville, SC 29605
Local realty services provided by:ERA Kennedy Group Realtors
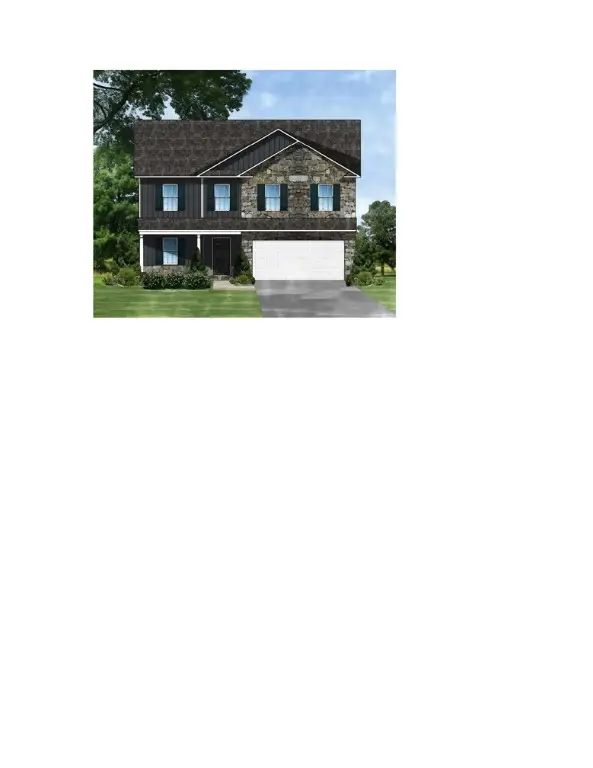


605 Hemsford Drive,Greenville, SC 29605
$334,900
- 4 Beds
- 3 Baths
- 2,166 sq. ft.
- Single family
- Pending
Listed by:angela looper
Office:coldwell banker caine/williams
MLS#:20287548
Source:SC_AAR
Price summary
- Price:$334,900
- Price per sq. ft.:$154.62
- Monthly HOA dues:$68.42
About this home
The Davenport II features 4 Beds, 2.5 Baths, comfortable living space spread across two stories. This well-designed plan includes oversized dining room, providing ample space for a family. and an open-concept layout between kitchen and family room creating a warm and inviting atmosphere perfect for both everyday living and entertaining. Cozy fireplace to create a focal point, a kitchen island to enhance functionality, with covered patio. Upstairs, a spacious Sedona is Greenville's newest neighborhood in a fantastic location near Conestee Nature Preserve which has walking/biking trails that connect to the Swamp rabbit trail, playground, and dog park area. Serenity awaits as you drive into the tree lined main entrance of Sedona and follow the road to beautiful wooded lots and natural rolling hills.
The owner's suite provides a private retreat, complete with a private bathroom and walk-in closet.
Contact an agent
Home facts
- Year built:2025
- Listing Id #:20287548
- Added:97 day(s) ago
- Updated:August 19, 2025 at 07:11 AM
Rooms and interior
- Bedrooms:4
- Total bathrooms:3
- Full bathrooms:2
- Half bathrooms:1
- Living area:2,166 sq. ft.
Heating and cooling
- Cooling:Central Air, Forced Air
- Heating:Forced Air
Structure and exterior
- Roof:Architectural, Shingle
- Year built:2025
- Building area:2,166 sq. ft.
- Lot area:0.23 Acres
Schools
- High school:Southside
- Middle school:Hughes
- Elementary school:Blythe Academy
Utilities
- Water:Public
- Sewer:Public Sewer
Finances and disclosures
- Price:$334,900
- Price per sq. ft.:$154.62
New listings near 605 Hemsford Drive
 $1,089,000Active8 beds 5 baths
$1,089,000Active8 beds 5 baths109 Bainbridge Drive, Greenville, SC 29611
MLS# 1563310Listed by: REAL GVL/REAL BROKER, LLC- New
 $724,000Active1.3 Acres
$724,000Active1.3 Acres111 Bainbridge Drive, Greenville, SC 29611
MLS# 1566779Listed by: REAL GVL/REAL BROKER, LLC - New
 $1,137,000Active4 beds 5 baths
$1,137,000Active4 beds 5 baths100 Woodhaven Drive, Greenville, SC 29609
MLS# 1566762Listed by: KELLER WILLIAMS GRV UPST - New
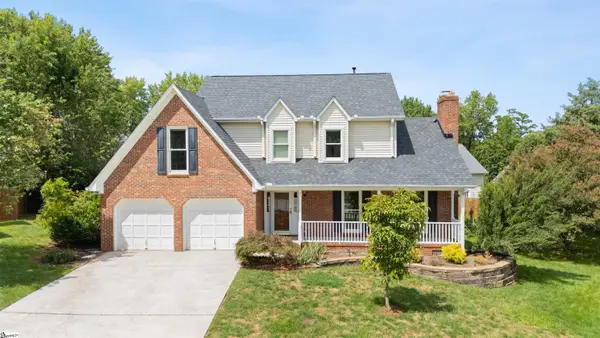 $379,900Active3 beds 3 baths
$379,900Active3 beds 3 baths621 Oak Pointe Court, Greenville, SC 29615
MLS# 1566733Listed by: KELLER WILLIAMS REALTY - New
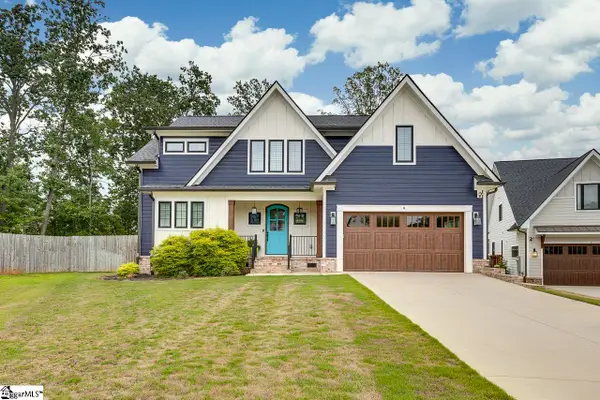 $850,000Active4 beds 4 baths
$850,000Active4 beds 4 baths8 Angelo Court, Greenville, SC 29607
MLS# 1566726Listed by: ROSENFELD REALTY GROUP - New
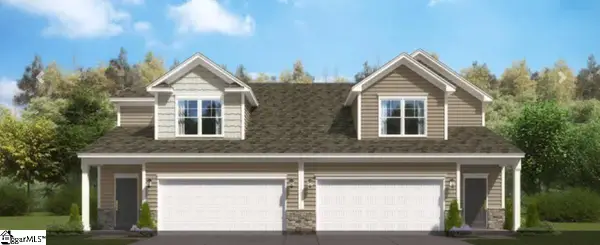 $311,500Active4 beds 3 baths
$311,500Active4 beds 3 baths404 Mariene Drive, Greenville, SC 29607
MLS# 1566721Listed by: SM SOUTH CAROLINA BROKERAGE, L - New
 $575,000Active4 beds 3 baths
$575,000Active4 beds 3 baths28 N Vance Street, Greenville, SC 29611
MLS# 1566712Listed by: KELLER WILLIAMS DRIVE  $330,000Pending3 beds 2 baths1,703 sq. ft.
$330,000Pending3 beds 2 baths1,703 sq. ft.710 Butterfly Lake Court, Greenville, SC 29605
MLS# 20290004Listed by: KELLER WILLIAMS DRIVE- Open Sat, 12 to 2pmNew
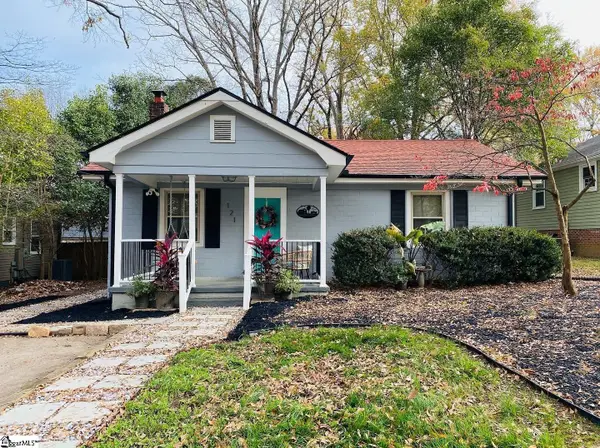 $389,900Active3 beds 2 baths
$389,900Active3 beds 2 baths121 Bleckley Avenue, Greenville, SC 29607
MLS# 1566706Listed by: REAL BROKER, LLC - New
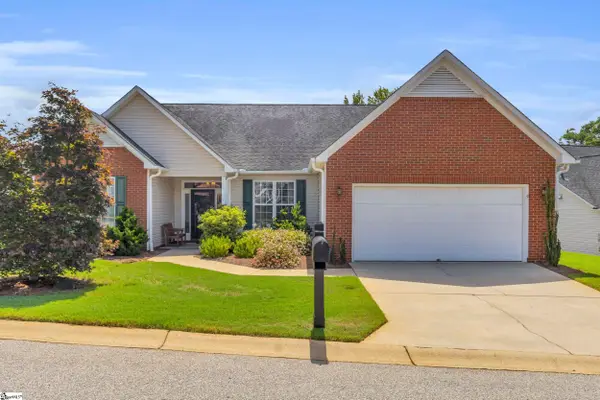 $450,000Active3 beds 3 baths
$450,000Active3 beds 3 baths3 Meadowlands Way, Greenville, SC 29615
MLS# 1566700Listed by: BACHTEL REALTY GROUP
