7 Hitchcock Lane, Greenville, SC 29615
Local realty services provided by:ERA Kennedy Group Realtors
Listed by: kirsten zinkann
Office: keller williams greenville cen
MLS#:20291212
Source:SC_AAR
Price summary
- Price:$859,000
- Price per sq. ft.:$228.7
- Monthly HOA dues:$104.17
About this home
FOR MORE INFORMATION OR TO SCHEDULE A PRIVATE SHOWING, CONTACT THE AGENT. Have you been dreaming of living in beautiful Spaulding Farm? Now is the time in this beautifully maintained 4 bedroom, 3 full bath home on a gorgeous, private .67 acre lot in a cul-de-sac. Please see associated docs for full list of updates which include, fresh paint, new carpet, new roof and gutters, the removal of Leyland Cypress trees and fresh landscaping - - just some of the highlights that make this home a great value. The welcoming two-story foyer opens to a traditional large living room and dining room. The kitchen features granite countertops, stainless steel appliances, and a gas cooktop. This is the perfect place to spend time with the family, as it overlooks the breakfast room and 2 story great room with fireplace, complete with gas logs. Don't miss the 1st floor guest room with full bath. This would also make a great home office, play room or homeschool room. The primary bedroom is upstairs with a spacious master bath with tiled shower, soaking tub, his and hers sinks and a large walk-in closet. The bonus room is configured so that you can have both an office and a playroom/workout room if needed. Two more generously sized bedrooms and additional full bath round out the upstairs. There are beautiful
hardwood floors throughout most of the home. You will love spending time on the spacious Trex deck overlooking the backyard. Spaulding Farm offers wonderful amenities: 2 pools, clubhouse, exercise facility, tennis courts, playground, walking trails, award winning schools and within walking distance to Oakview Elementary. The home has been inspected and there is an inspection report upon request.
Contact an agent
Home facts
- Year built:1995
- Listing ID #:20291212
- Added:133 day(s) ago
- Updated:December 17, 2025 at 10:04 AM
Rooms and interior
- Bedrooms:4
- Total bathrooms:3
- Full bathrooms:3
- Living area:3,756 sq. ft.
Heating and cooling
- Cooling:Central Air, Forced Air, Zoned
- Heating:Forced Air, Natural Gas, Zoned
Structure and exterior
- Roof:Architectural, Shingle
- Year built:1995
- Building area:3,756 sq. ft.
- Lot area:0.65 Acres
Schools
- High school:Jl Mann High School
- Middle school:Beck Middle
- Elementary school:Oakview
Utilities
- Water:Public
- Sewer:Public Sewer
Finances and disclosures
- Price:$859,000
- Price per sq. ft.:$228.7
- Tax amount:$2,980 (2024)
New listings near 7 Hitchcock Lane
- New
 $446,000Active4 beds 3 baths
$446,000Active4 beds 3 baths3 Hibourne Court, Greenville, SC 29615
MLS# 1577388Listed by: CAROLINA MOVES, LLC - Open Sat, 10am to 12pmNew
 $600,000Active3 beds 3 baths
$600,000Active3 beds 3 baths18 Mchan Street, Greenville, SC 29605
MLS# 1577377Listed by: REAL GVL/REAL BROKER, LLC - New
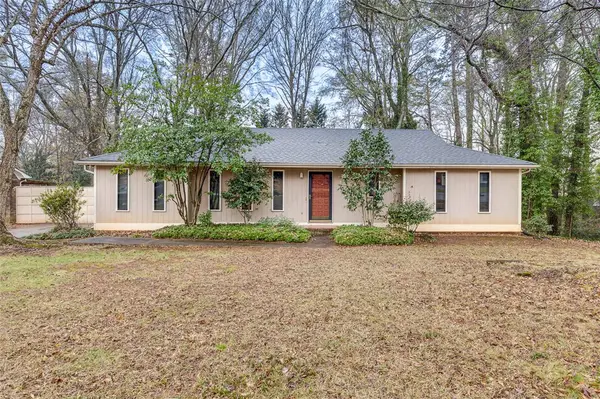 $298,900Active3 beds 2 baths1,595 sq. ft.
$298,900Active3 beds 2 baths1,595 sq. ft.309 Verner Drive, Greenville, SC 29617
MLS# 20295631Listed by: BRAND NAME REAL ESTATE UPSTATE - New
 $345,900Active4 beds 3 baths
$345,900Active4 beds 3 baths58 Marblewood Street, Greenville, SC 29605
MLS# 1577356Listed by: D.R. HORTON - New
 $360,900Active5 beds 3 baths
$360,900Active5 beds 3 baths56 Marblewood Street, Greenville, SC 29605
MLS# 1577359Listed by: D.R. HORTON - New
 $290,000Active3 beds 3 baths
$290,000Active3 beds 3 baths109 Callen Drive, Greenville, SC 29607
MLS# 1577360Listed by: COLDWELL BANKER CAINE/WILLIAMS - New
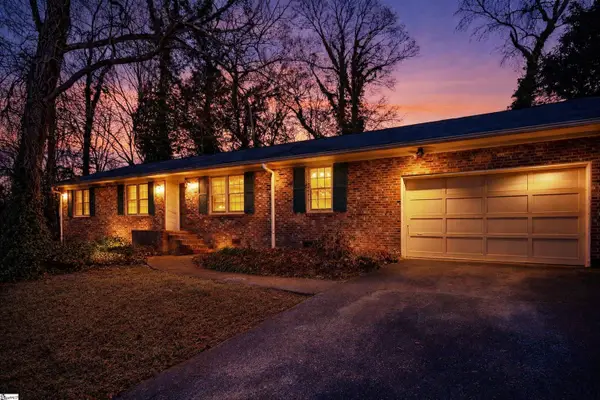 $245,000Active3 beds 2 baths
$245,000Active3 beds 2 baths4 Coatbridge Road, Greenville, SC 29615
MLS# 1577332Listed by: ALLEN TATE CO. - GREENVILLE - Open Sat, 12 to 3pmNew
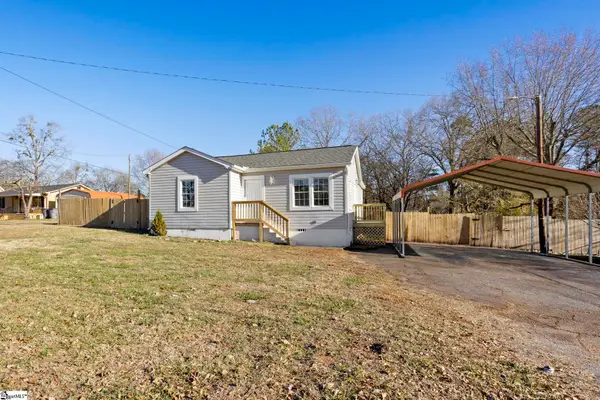 $280,000Active3 beds 2 baths
$280,000Active3 beds 2 baths16 Rison Road, Greenville, SC 29611
MLS# 1577335Listed by: JOANNA K REALTY INC - New
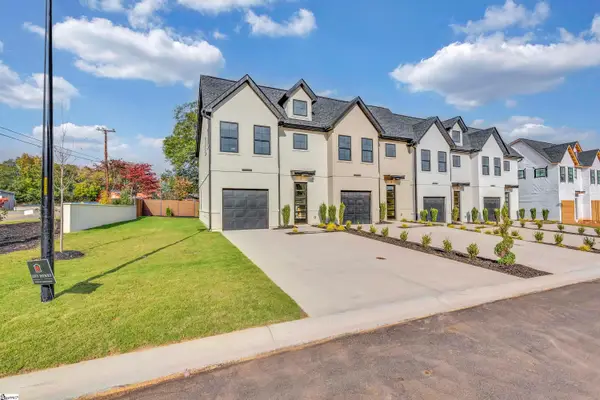 $375,000Active3 beds 3 baths
$375,000Active3 beds 3 baths8 Taverly Drive, Greenville, SC 29605
MLS# 1577327Listed by: COLDWELL BANKER CAINE/WILLIAMS - New
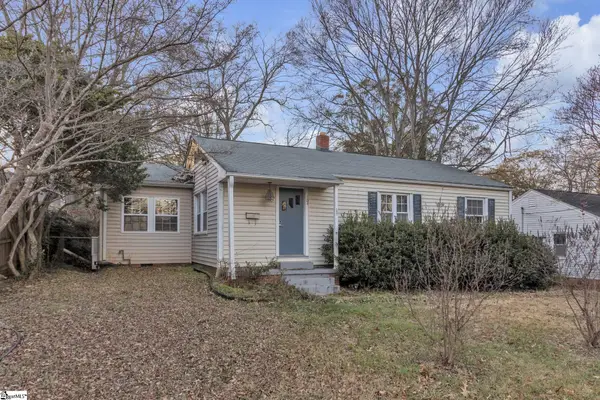 $350,000Active4 beds 2 baths
$350,000Active4 beds 2 baths104 Wilshire Drive, Greenville, SC 29609
MLS# 1577295Listed by: CHUCKTOWN HOMES PB KW
