73 Hensley Road, Greenville, SC 29607
Local realty services provided by:ERA Wilder Realty
73 Hensley Road,Greenville, SC 29607
$554,900
- 3 Beds
- 3 Baths
- - sq. ft.
- Townhouse
- Active
Listed by: hunter hurst
Office: keller williams grv upst
MLS#:1569359
Source:SC_GGAR
Price summary
- Price:$554,900
- Monthly HOA dues:$185
About this home
Welcome to Hamilton Townes, part of the sought-after 1,100-acre Verdae master-planned community. This 3-bedroom, 2.5-bath townhome will be completed in October/Nov 2025 offers over 2,200 sq. ft. of thoughtfully designed living space with a main-level primary suite, loft/flex room, home office, walk-out attic, and two-car garage. The open-concept main level showcases 5" birch hardwoods throughout, extending into the primary suite and closet. The gourmet kitchen features quartz countertops, a large island, stainless steel appliances with a gas range, and soft-close cabinetry. This open floor plan allows all main-level spaces to flow seamlessly from the kitchen to the dining and living areas. The kitchen transitions into the dining and living rooms, where the home is framed to include custom built-in bookshelves and wiring for a future fireplace. A trio of glass doors, with the center operable, extends the living space to the covered porch and fenced backyard maintained by the hoa. The main-level primary suite is a true retreat, with an ensuite offering dual vanities, a private water closet, and an upgraded walk-in tile shower with a frameless glass door. Upstairs, two additional bedrooms with walk-in closets share a full bath with double sinks. Versatility shines on this level with a spacious 21x13 bonus room, large enough for a media room, second living area, or combination space with room for both a home office and game area. A separate 7x13 office provides additional dedicated work-from-home space, while a walk-out attic offers valuable storage. Enjoy outdoor living with a covered porch and fenced backyard, maintained by the HOA for true low-maintenance living. Life at Hamilton Townes includes direct access to the Swamp Rabbit Trail via Verdae Blvd, convenient proximity to medical offices, hospitals, and GSP Airport, plus quick access to I-85, I-385, and Woodruff Road shopping and dining—all less than 10 minutes from Downtown Greenville. Schedule your private showing today and ask about the below-market interest rates available on this property!
Contact an agent
Home facts
- Year built:2025
- Listing ID #:1569359
- Added:95 day(s) ago
- Updated:December 16, 2025 at 02:13 PM
Rooms and interior
- Bedrooms:3
- Total bathrooms:3
- Full bathrooms:2
- Half bathrooms:1
Heating and cooling
- Cooling:Electric
- Heating:Natural Gas
Structure and exterior
- Roof:Architectural
- Year built:2025
- Lot area:0.07 Acres
Schools
- High school:J. L. Mann
- Middle school:Beck
- Elementary school:Pelham Road
Utilities
- Water:Public
- Sewer:Public Sewer
Finances and disclosures
- Price:$554,900
New listings near 73 Hensley Road
- New
 $446,000Active4 beds 3 baths
$446,000Active4 beds 3 baths3 Hibourne Court, Greenville, SC 29615
MLS# 1577388Listed by: CAROLINA MOVES, LLC - Open Sat, 10am to 12pmNew
 $600,000Active3 beds 3 baths
$600,000Active3 beds 3 baths18 Mchan Street, Greenville, SC 29605
MLS# 1577377Listed by: REAL GVL/REAL BROKER, LLC - New
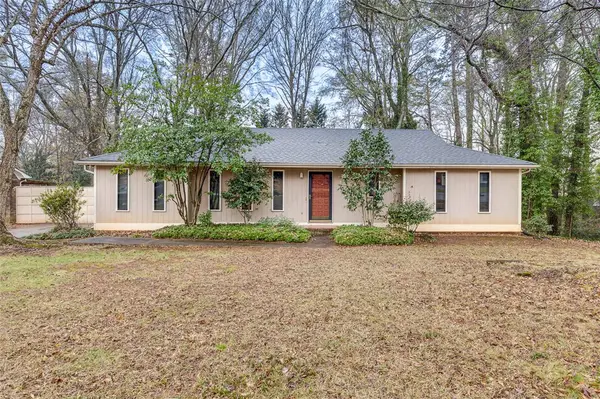 $298,900Active3 beds 2 baths1,595 sq. ft.
$298,900Active3 beds 2 baths1,595 sq. ft.309 Verner Drive, Greenville, SC 29617
MLS# 20295631Listed by: BRAND NAME REAL ESTATE UPSTATE - New
 $345,900Active4 beds 3 baths
$345,900Active4 beds 3 baths58 Marblewood Street, Greenville, SC 29605
MLS# 1577356Listed by: D.R. HORTON - New
 $360,900Active5 beds 3 baths
$360,900Active5 beds 3 baths56 Marblewood Street, Greenville, SC 29605
MLS# 1577359Listed by: D.R. HORTON - New
 $290,000Active3 beds 3 baths
$290,000Active3 beds 3 baths109 Callen Drive, Greenville, SC 29607
MLS# 1577360Listed by: COLDWELL BANKER CAINE/WILLIAMS - New
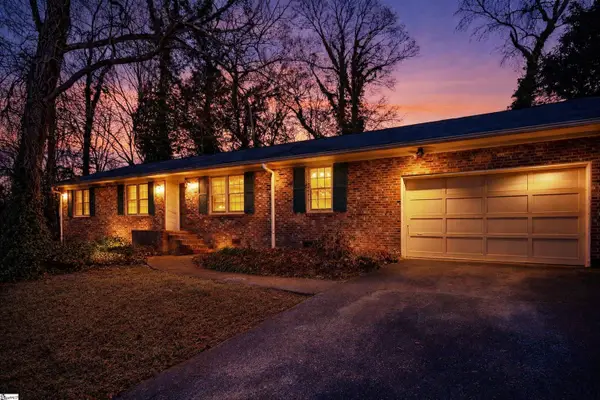 $245,000Active3 beds 2 baths
$245,000Active3 beds 2 baths4 Coatbridge Road, Greenville, SC 29615
MLS# 1577332Listed by: ALLEN TATE CO. - GREENVILLE - Open Sat, 12 to 3pmNew
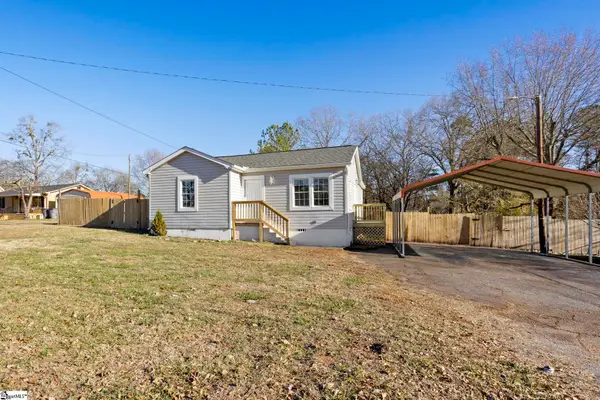 $280,000Active3 beds 2 baths
$280,000Active3 beds 2 baths16 Rison Road, Greenville, SC 29611
MLS# 1577335Listed by: JOANNA K REALTY INC - New
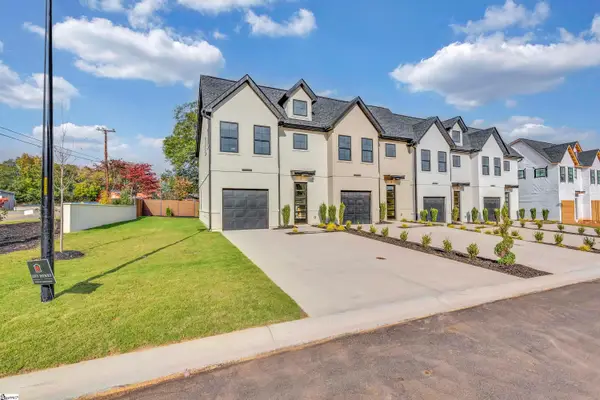 $375,000Active3 beds 3 baths
$375,000Active3 beds 3 baths8 Taverly Drive, Greenville, SC 29605
MLS# 1577327Listed by: COLDWELL BANKER CAINE/WILLIAMS - New
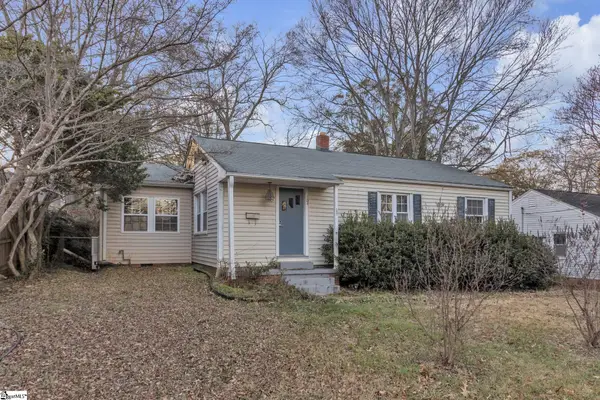 $350,000Active4 beds 2 baths
$350,000Active4 beds 2 baths104 Wilshire Drive, Greenville, SC 29609
MLS# 1577295Listed by: CHUCKTOWN HOMES PB KW
