8 Breckenridge Court, Greenville, SC 29615
Local realty services provided by:ERA Wilder Realty
Upcoming open houses
- Sun, Sep 2802:00 pm - 04:00 pm
Listed by:sissy f finger
Office:keller williams greenville central
MLS#:1570090
Source:SC_GGAR
Price summary
- Price:$450,000
- Monthly HOA dues:$55
About this home
Welcome to 8 Breckenridge Ct! This beautiful 4-bedroom, 2.5-bathroom home, located in a desirable sought after Greenville neighborhood, includes fresh paint, new carpet, hardwood floors and decorative lighting. Step inside to a 2 story foyer flanked by Living Room and Dining Room. An Office with French doors is perfect for working from home or used as flex space. This open-concept floorplan has chef's kitchen featuring window over sink, granite countertops, walk in pantry and SS appliances including a gas range and a French door refrigerator. Great room features a wall of windows creating lots of natural light, built-in cabinet, and beautiful trim/molding over a cozy fireplace. Upstairs, the Primary Suite offers a trey ceiling, plenty of natural light, sliding doors leading to an ensuite bath with a double vanity, linen closet, and walk-in closet. The second floor also has a laundry room featuring cabinets/shelving, three additional bedrooms, and additional full bathroom with two vanities. Outside, the private fenced backyard offers a peaceful retreat with large patio, canopy cover and shed for extra storage. This spacious home is perfect for entertaining or unwinding. Award winning schools. Close to I-85, shopping and dining.
Contact an agent
Home facts
- Listing ID #:1570090
- Added:6 day(s) ago
- Updated:September 28, 2025 at 01:43 PM
Rooms and interior
- Bedrooms:4
- Total bathrooms:3
- Full bathrooms:2
- Half bathrooms:1
Heating and cooling
- Cooling:Electric
- Heating:Forced Air, Natural Gas
Structure and exterior
- Roof:Architectural
Schools
- High school:J. L. Mann
- Middle school:Riverside
- Elementary school:Woodland
Utilities
- Water:Public
- Sewer:Public Sewer
Finances and disclosures
- Price:$450,000
- Tax amount:$1,458
New listings near 8 Breckenridge Court
- New
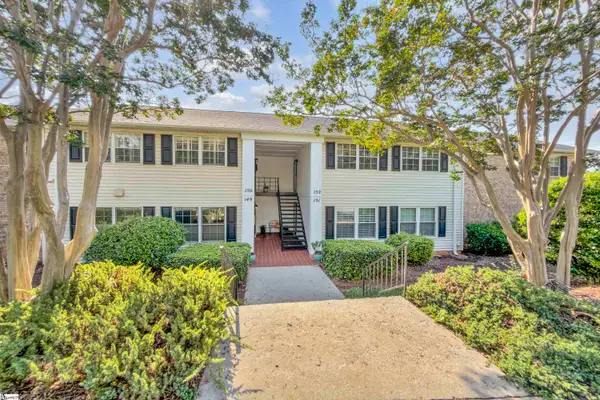 $342,000Active3 beds 2 baths
$342,000Active3 beds 2 baths925 Cleveland Street #Unit 152, Greenville, SC 29601
MLS# 1570690Listed by: COLDWELL BANKER CAINE/WILLIAMS - New
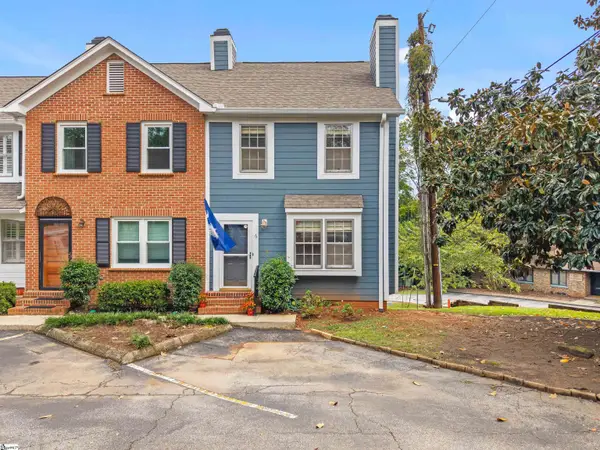 $389,601Active2 beds 3 baths
$389,601Active2 beds 3 baths1200 E Washington Street #Unit 6, Greenville, SC 29601
MLS# 1570684Listed by: HERLONG SOTHEBY'S INTERNATIONAL REALTY - New
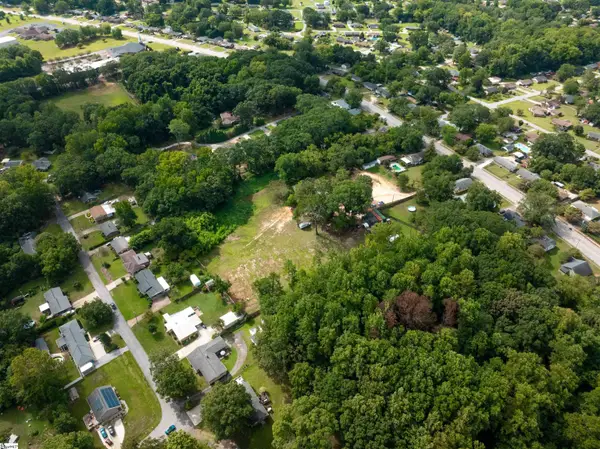 $314,750Active3.58 Acres
$314,750Active3.58 Acres1706 W Parker Road, Greenville, SC 29617
MLS# 1570685Listed by: ABERCROMBIE AND ASSOCIATES - New
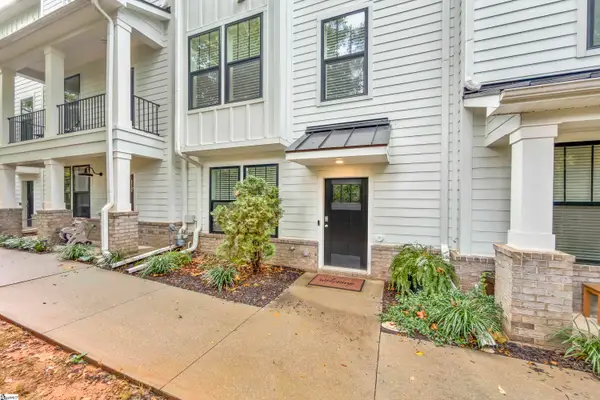 $529,000Active3 beds 4 baths
$529,000Active3 beds 4 baths63 Millside Circle, Greenville, SC 29605
MLS# 1570679Listed by: COLDWELL BANKER CAINE/WILLIAMS - New
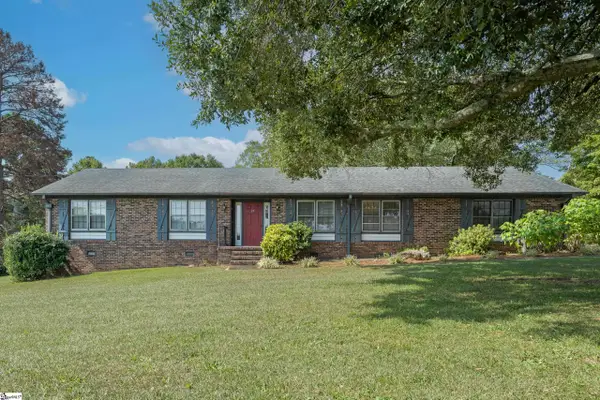 $340,000Active3 beds 3 baths
$340,000Active3 beds 3 baths29 Hicks Road, Greenville, SC 29605
MLS# 1570680Listed by: SMITH - GILES REALTY GROUP LLC - Open Sun, 2 to 4:15pmNew
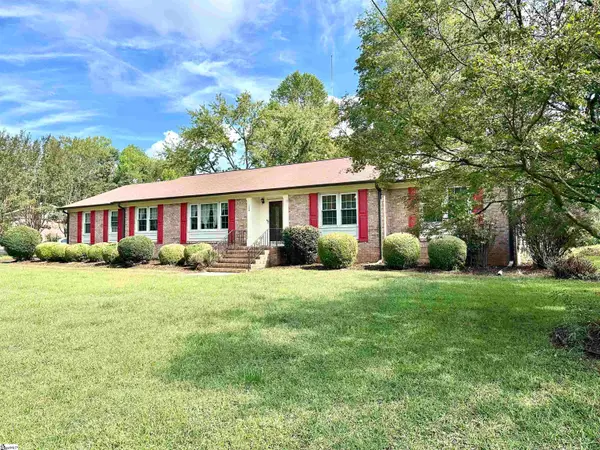 $355,000Active3 beds 2 baths
$355,000Active3 beds 2 baths120 Elmhurst Road, Greenville, SC 29611
MLS# 1570676Listed by: CAROLINA REALTY ASSOCIATES - New
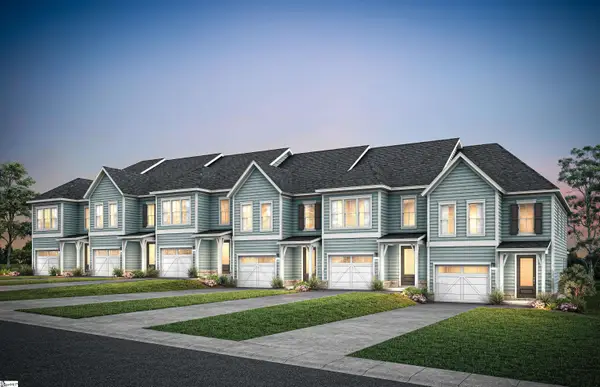 $341,660Active3 beds 3 baths
$341,660Active3 beds 3 baths135 Gadwall Way #Lot 46, Greenville, SC 29607
MLS# 1570678Listed by: PULTE REALTY OF GEORGIA INC - New
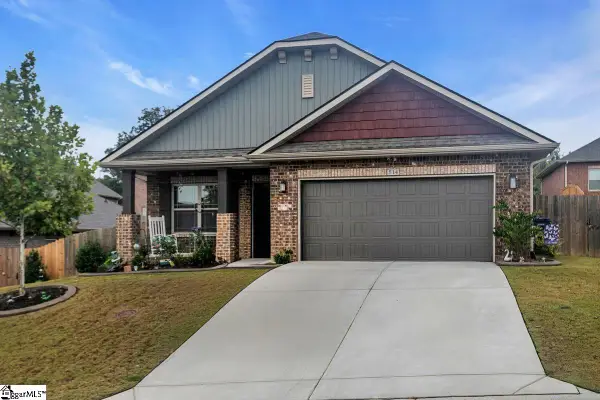 $344,900Active3 beds 2 baths
$344,900Active3 beds 2 baths514 Flying Squirrel Way, Greenville, SC 29605
MLS# 1570670Listed by: CENTURY 21 BLACKWELL & CO. REA - New
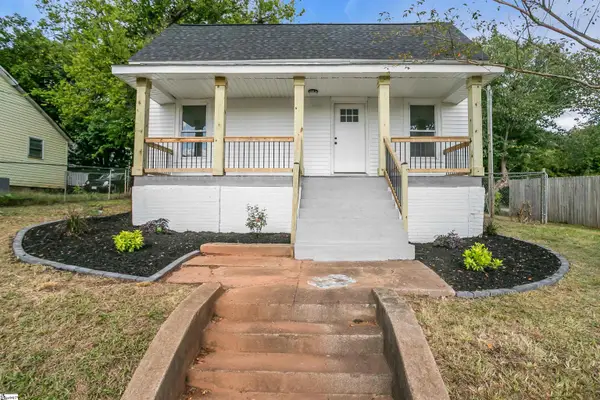 $229,609Active2 beds 1 baths
$229,609Active2 beds 1 baths1512 Buncombe Road, Greenville, SC 29609
MLS# 1570662Listed by: HERLONG SOTHEBY'S INTERNATIONAL REALTY - New
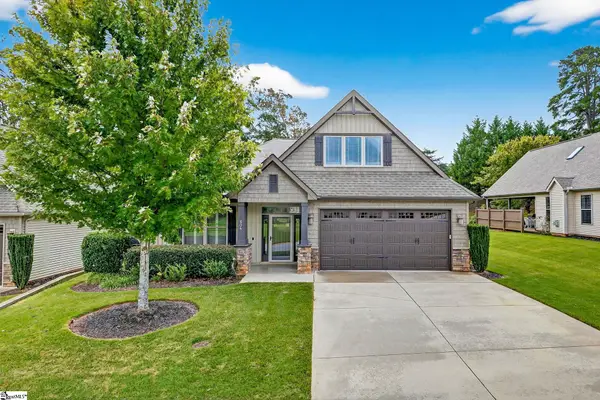 $580,000Active3 beds 3 baths
$580,000Active3 beds 3 baths504 Fulton Court, Greenville, SC 29615
MLS# 1570665Listed by: GPS REAL ESTATE, LLC
