8 Overlook Court, Greenville, SC 29609
Local realty services provided by:ERA Live Moore
8 Overlook Court,Greenville, SC 29609
$514,500
- 3 Beds
- 2 Baths
- 2,791 sq. ft.
- Single family
- Active
Listed by: melissa caryl gilstrap
Office: tri-state realty group, llc.
MLS#:20293148
Source:SC_AAR
Price summary
- Price:$514,500
- Price per sq. ft.:$184.34
- Monthly HOA dues:$8.33
About this home
Welcome to 8 Overlook Ct! Nestled at the base of Paris Mountain, this charming home offers the perfect blend of privacy and convenience. Set on 1.2 wooded acres, you’ll enjoy a peaceful retreat while being just minutes from Downtown Greenville, Cherrydale, Travelers Rest, Taylors, Greer, and even North Carolina access. Upstairs, you’ll find three spacious bedrooms and a full bath with direct access to the primary suite, which also features a generous walk-in closet. On the main level, enjoy a large living room, formal dining room, and a cozy den with custom built-ins and a wood-burning fireplace. The kitchen is thoughtfully designed with a walk-in pantry for extra storage. A standout feature is the 21' x 19' bonus room over the garage, originally built as an office. With an oversized walk-in closet and nearby plumbing, this versatile space could easily be converted into a main-level primary suite with room for a full bath—or used as a home office, studio, or guest suite. The home’s all-wood windows—a mix of double-hung and roll-out styles—are in excellent condition and perfect for enjoying those refreshing mountain breezes. Outside, natural landscaping, rock flower beds, and mature trees enhance the home’s rustic charm and privacy. The basement-level, two-car garage offers additional storage and convenient access into the home, complemented by large closets on both levels for ample storage throughout. Recent updates include: New roof (September 2025) with transferable manufacturer’s warranty; New 12 mil LVP and carpet upstairs and downstairs; Freshly painted interior, exterior, front porch, and trim; New front door; New back deck off the den—perfect for entertaining. For added peace of mind, the seller is including a one-year Eagle Premier First American Home Warranty. Please note, the current owner has never occupied the property. Her father originally built the home in 1987, giving it a unique family history and quality craftsmanship. Come experience the charm, versatility, and tranquility of 8 Overlook Ct—your wooded retreat just minutes from everything Greenville has to offer!
Contact an agent
Home facts
- Year built:1987
- Listing ID #:20293148
- Added:73 day(s) ago
- Updated:December 17, 2025 at 06:56 PM
Rooms and interior
- Bedrooms:3
- Total bathrooms:2
- Full bathrooms:1
- Half bathrooms:1
- Living area:2,791 sq. ft.
Heating and cooling
- Cooling:Heat Pump
- Heating:Heat Pump
Structure and exterior
- Roof:Architectural, Shingle
- Year built:1987
- Building area:2,791 sq. ft.
- Lot area:1.2 Acres
Schools
- High school:Wade Hampton High
- Middle school:Sevier Middle
- Elementary school:Paris Elementary
Utilities
- Sewer:Public Sewer
Finances and disclosures
- Price:$514,500
- Price per sq. ft.:$184.34
- Tax amount:$4,596 (2024)
New listings near 8 Overlook Court
- New
 $309,000Active4 beds 4 baths
$309,000Active4 beds 4 baths1 Apollo View Lane, Greenville, SC 29607
MLS# 1577440Listed by: THE PROPERTY BAR, LLC - New
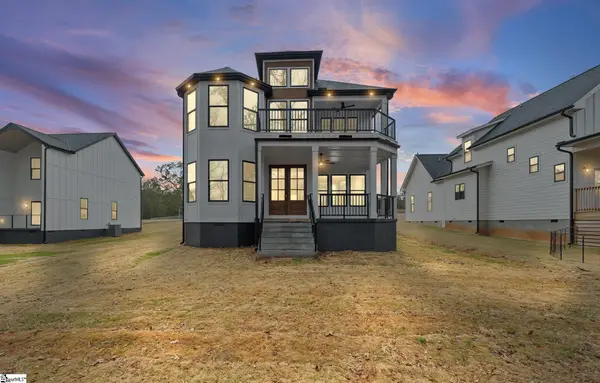 $629,900Active3 beds 3 baths
$629,900Active3 beds 3 baths323 Hunts Bridge Road, Greenville, SC 29617
MLS# 1577479Listed by: REAL HOME INTERNATIONAL - New
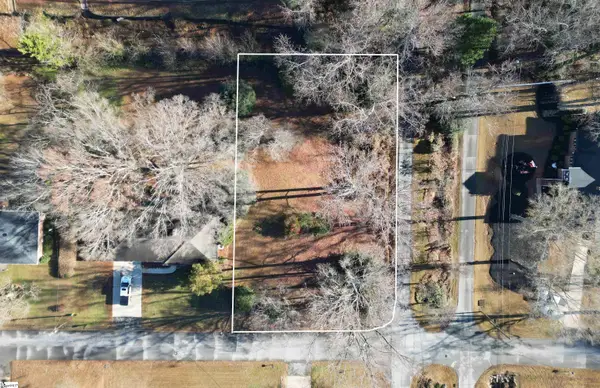 $85,000Active0.51 Acres
$85,000Active0.51 Acres115 Willenhall Lane, Greenville, SC 29611
MLS# 1577486Listed by: RE/MAX EXECUTIVE - New
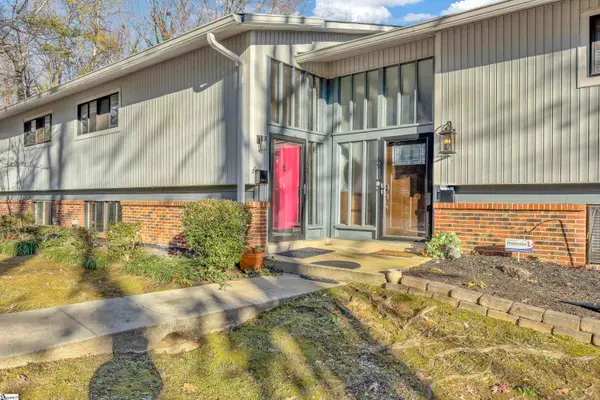 $207,900Active3 beds 3 baths
$207,900Active3 beds 3 baths70 Briarview Circle, Greenville, SC 29615
MLS# 1577464Listed by: COLDWELL BANKER CAINE REAL EST - Open Sun, 2 to 4pmNew
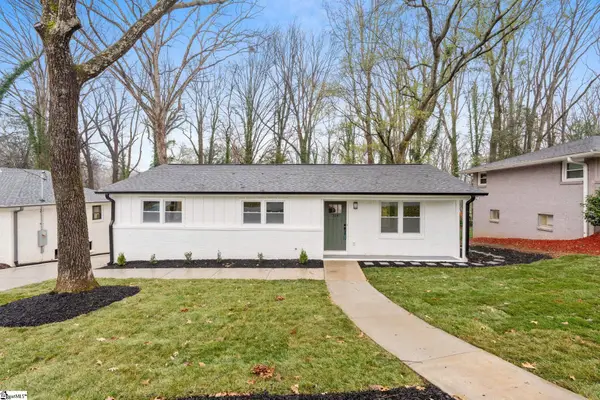 $400,000Active3 beds 2 baths
$400,000Active3 beds 2 baths318 Elder Street Extension, Greenville, SC 29607
MLS# 1577470Listed by: REAL GVL/REAL BROKER, LLC - Open Sun, 2 to 4pmNew
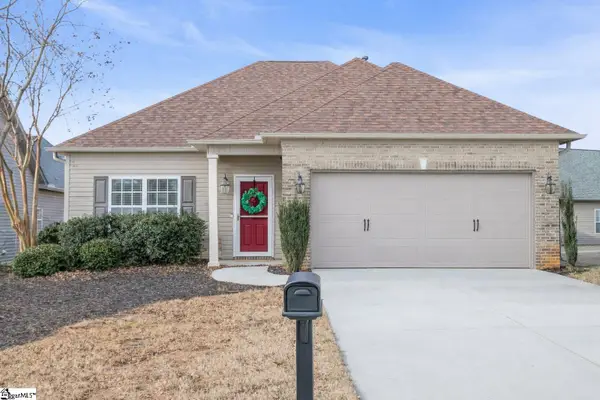 $380,000Active3 beds 2 baths
$380,000Active3 beds 2 baths404 Vintage Hill Drive, Greenville, SC 29609
MLS# 1577446Listed by: ENCORE REALTY - New
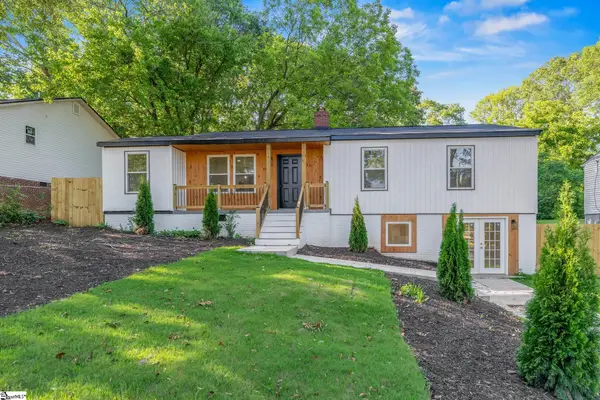 $459,000Active4 beds 3 baths
$459,000Active4 beds 3 baths10 Valley View Lane, Greenville, SC 29605
MLS# 1577454Listed by: CAROLINA MOVES, LLC 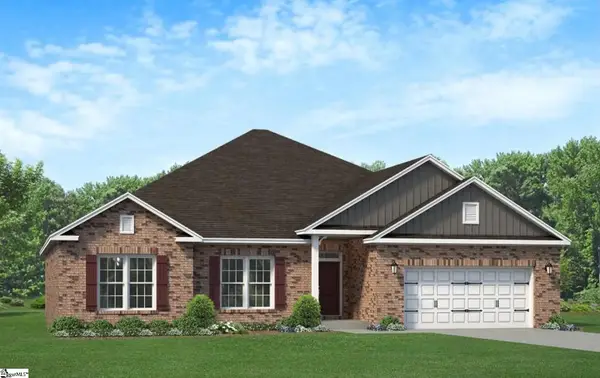 $441,260Active4 beds 3 baths
$441,260Active4 beds 3 baths231 Rolling Waters Drive #Lot 72, Greenville, SC 29605
MLS# 1571624Listed by: ADAMS HOMES REALTY, INC- New
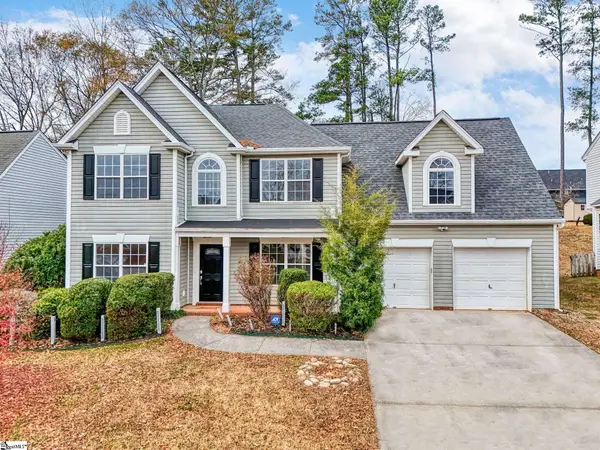 $350,000Active3 beds 3 baths
$350,000Active3 beds 3 baths125 Sandy Lane, Greenville, SC 29605-5955
MLS# 1577417Listed by: BHHS C DAN JOYNER - MIDTOWN - New
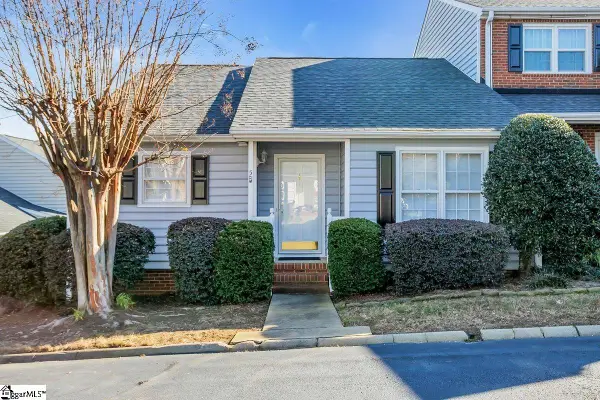 $248,000Active2 beds 2 baths
$248,000Active2 beds 2 baths40 Wood Pointe Drive #Unit 5, Greenville, SC 29615
MLS# 1577424Listed by: BHHS C DAN JOYNER - MIDTOWN
