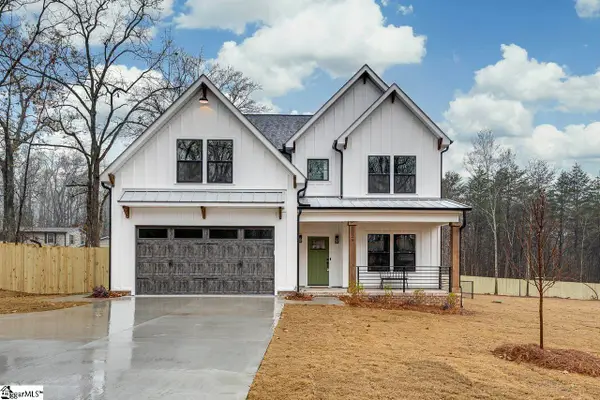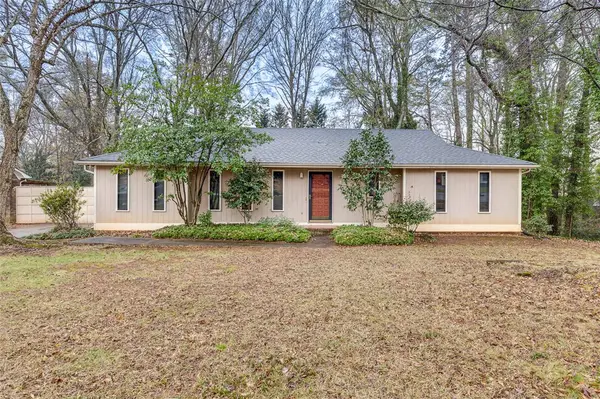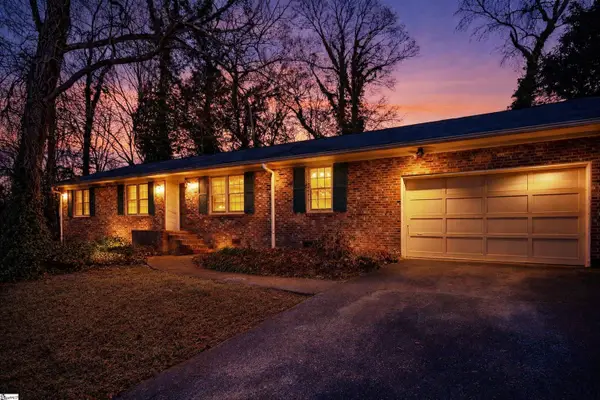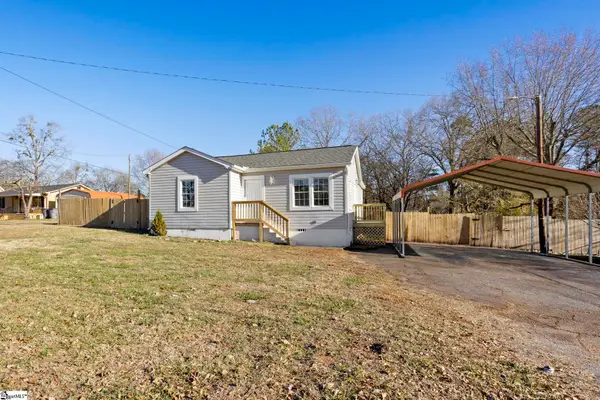8 Village Crest Drive, Greenville, SC 29607
Local realty services provided by:ERA Live Moore
Listed by: cate kassab
Office: my upstate home llc.
MLS#:20290030
Source:SC_AAR
Price summary
- Price:$685,000
- Price per sq. ft.:$317.13
About this home
Welcome to Parkins Mill Village! This modern, custom-built home is nearly complete and features an abundance of natural light, hardwood floors, beautiful lighting, a gas fireplace, three bedrooms, two and a half baths, a large open floor plan, high ceilings, 8’ tall doors, tiled baths, custom cabinetry, a large kitchen island and much more. It has a beautiful and most energy efficient METAL roof that the 2024 comps did not have, adding value, durability, a sleek, modern look, low maintenance and longevity. Metal roofs can significantly increase resale value. The primary bedroom AND laundry are on the MAIN LEVEL making the home most functional for all ages. The home is on the second LARGEST LOT in the subdivision and will have a FULLY FENCED IN YARD for PRIVACY and is large enough to accommodate a pool. The home is next to the new Reedy Laurel Elementary School with an emphasis on Environmental Science, projected to open in August of 2025. Homes near new, modern schools often appreciate faster than those in areas without strong or new educational infrastructure. Some changes may still be able to be made to the home in features and colors. This gem is perfect for anyone who wants or needs to be close to downtown Greenville, in the coveted midtown Greenville, Parkins Mill area. It is also perfect for the family who wants to live modern while turning back time to a simpler, healthier lifestyle and walk their children to school. Call Greenville County schools to confirm zoning for various ages as the district has advertised, they will initially be serving grades K5-2, adding one grade each year, reaching Pre-K-5 capacity by 2028-2029. Instant access to I-85 is perfect for professionals, medical staff, and frequent flyers. Spend less time in traffic, more time at home or out enjoying life! The home is less than ten minutes to downtown Greenville, fifteen minutes to BMW, Michelin or the GSP Airport. It is less than ten minutes to shopping, premier local dining, Prisma Health Greenville Memorial, St, Francis Eastside and more. Enjoy the Parkins Mill charm with modern convenience in this stunning new modern home. The owners' suite is on the main level as well as a half bathroom for your guests. It has a welcoming and well-functioning floor plan that works well for anyone. Some images are virtually staged. Schedule your private tour today!
Contact an agent
Home facts
- Year built:2025
- Listing ID #:20290030
- Added:545 day(s) ago
- Updated:December 17, 2025 at 06:56 PM
Rooms and interior
- Bedrooms:3
- Total bathrooms:3
- Full bathrooms:2
- Half bathrooms:1
- Living area:2,160 sq. ft.
Heating and cooling
- Cooling:Central Air, Forced Air
- Heating:Central, Electric
Structure and exterior
- Roof:Metal
- Year built:2025
- Building area:2,160 sq. ft.
- Lot area:0.25 Acres
Schools
- High school:Jl Mann High School
- Middle school:Beck Middle
- Elementary school:Sara Collins Elementary
Utilities
- Sewer:Public Sewer
Finances and disclosures
- Price:$685,000
- Price per sq. ft.:$317.13
New listings near 8 Village Crest Drive
- New
 $749,900Active4 beds 4 baths
$749,900Active4 beds 4 baths2329 Old Parker Road, Greenville, SC 29609
MLS# 1577401Listed by: RE/MAX EXECUTIVE - New
 $424,900Active3 beds 3 baths
$424,900Active3 beds 3 baths115 Westcreek Way, Greenville, SC 29607
MLS# 1577405Listed by: KELLER WILLIAMS GREENVILLE CENTRAL - New
 $446,000Active4 beds 3 baths
$446,000Active4 beds 3 baths3 Hibourne Court, Greenville, SC 29615
MLS# 1577388Listed by: CAROLINA MOVES, LLC - Open Sat, 10am to 12pmNew
 $600,000Active3 beds 3 baths
$600,000Active3 beds 3 baths18 Mchan Street, Greenville, SC 29605
MLS# 1577377Listed by: REAL GVL/REAL BROKER, LLC - New
 $298,900Active3 beds 2 baths1,595 sq. ft.
$298,900Active3 beds 2 baths1,595 sq. ft.309 Verner Drive, Greenville, SC 29617
MLS# 20295631Listed by: BRAND NAME REAL ESTATE UPSTATE - New
 $345,900Active4 beds 3 baths
$345,900Active4 beds 3 baths58 Marblewood Street, Greenville, SC 29605
MLS# 1577356Listed by: D.R. HORTON - New
 $360,900Active5 beds 3 baths
$360,900Active5 beds 3 baths56 Marblewood Street, Greenville, SC 29605
MLS# 1577359Listed by: D.R. HORTON - New
 $290,000Active3 beds 3 baths
$290,000Active3 beds 3 baths109 Callen Drive, Greenville, SC 29607
MLS# 1577360Listed by: COLDWELL BANKER CAINE/WILLIAMS - New
 $245,000Active3 beds 2 baths
$245,000Active3 beds 2 baths4 Coatbridge Road, Greenville, SC 29615
MLS# 1577332Listed by: ALLEN TATE CO. - GREENVILLE - Open Sat, 12 to 3pmNew
 $280,000Active3 beds 2 baths
$280,000Active3 beds 2 baths16 Rison Road, Greenville, SC 29611
MLS# 1577335Listed by: JOANNA K REALTY INC
