506 Trestle Rd, Greenwood, SC 29649
Local realty services provided by:ERA Wilder Realty
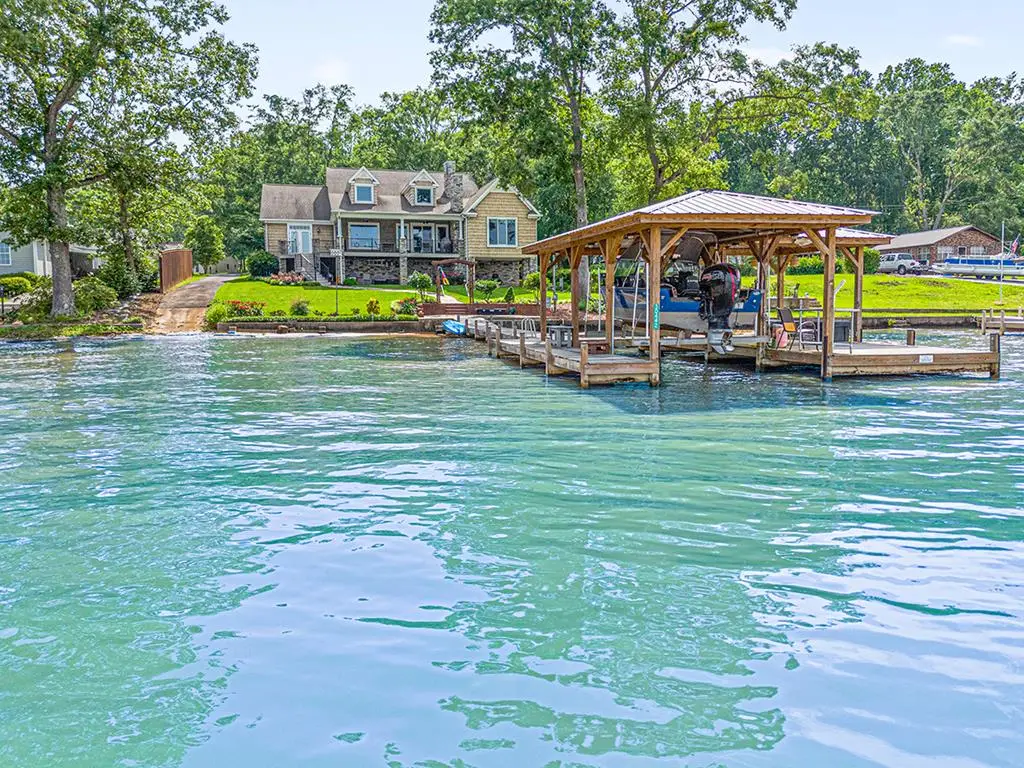

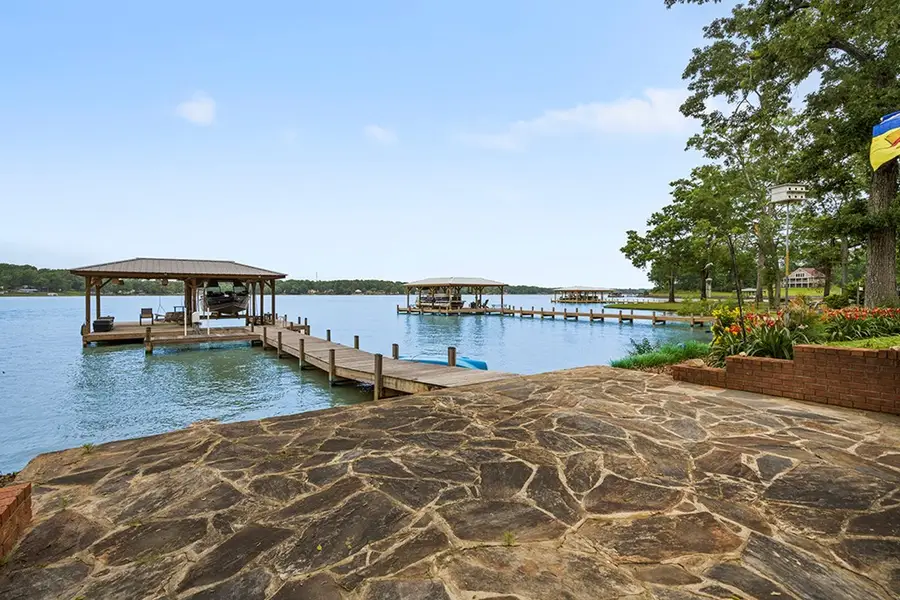
Listed by:tonya wiley
Office:wiley real estate llc.
MLS#:132794
Source:SC_GAR
Price summary
- Price:$829,900
About this home
Welcome to a one-of-a-kind custom-built lakefront home on the Greenwood side of Lake Greenwood, perfectly situated on deep, open water with unobstructed long-range views. Located in a rare non-restricted area with no HOA, this property offers both privacy and convenience—just minutes from grocery stores, gas stations, and some of the lake's most popular restaurants. The home's curb appeal is exceptional, with a combination of natural stone, high-quality siding, and detailed stonework around the exterior. A covered front porch with stone columns offers a warm welcome, while the well-manicured lawn and irrigation system sourced from the lake make upkeep simple. Adjacent to the home is a separate guest house, connected by a breezeway, featuring a 1-bedroom, 1-bath layout with a newly updated kitchen, walk-in closet, and comfortable den—ideal for guests, or multi-generational living. An additional outdoor storage building provides room for tools, lake gear, and hobbies. Step inside the main home to find quality craftsmanship throughout. The open floor plan is marked by arched openings, white columns, hardwood floors, and encased double-pane windows that fill the space with light. The formal dining room flows seamlessly into the great room and kitchen while retaining its own elegant identity. The great room is centered around gas fireplace with a built-in entertainment cabinet and custom lighting fixtures with matching ceiling fans. Sliding doors open directly to the lake-facing deck, showcasing the expansive views. The kitchen is built for both beauty and function, with granite countertops, slide-out cabinet shelving, built-in pantry, stainless steel appliances, and an oversized island with glass-front, lighted display cabinets. The breakfast nook offers unobstructed views of the lake, making it a perfect spot for coffee or casual dining. The primary suite is a private retreat featuring tray ceilings, a gas fireplace, and direct access to the covered deck. The ensuite bath includes an oversized marble walk-in shower with a bench, antique clawfoot soaking tub, extended dual vanity, linen closet, his-and-hers closets, and thoughtful finishes throughout. The laundry room is equipped with built-in cabinetry, and a utility sink, with access from both the hallway and the primary bath for convenience Two additional bedrooms are positioned on the opposite side of the home in a split floor plan, along with a full guest bath and a half bath off the main hall. A custom oak staircase with decorative iron railing leads to the upper level, where you'll find a cozy sitting area, a spacious bonus room, and an additional full bath. The upper space is served by central HVAC as well as a separate Sanyo wall unit for added comfort. Beneath the home, the encapsulated crawlspace with a dehumidification system ensures a clean, dry, and well-maintained foundation. The lakeside exterior is designed for entertaining and enjoyment in all seasons. A covered deck, accessed from the living area and primary suite, offers a shaded area for outdoor dining, while the adjoining open-air deck is ideal for grilling. Iron-railed stairs lead to a stone patio below which includes a stunning wood-burning fireplace with direct lake views. From there, a custom stone walkway leads to a beautiful stone patio at the water's edge. A professionally built retaining wall adds structure to the shoreline and blends into the landscape. At the water's edge, a gently sloping, sandy beach provides an easy, natural entry into the lake—perfect for swimming or simply relaxing by the shore. The property also features a private concrete boat ramp, an incredibly rare asset for any lake home. The private dock includes wood decking, a covered boat lift, and a sunbathing platform, with deep water access. The attached two-car garage includes built-in storage and connects directly to the breezeway leading to the guest house. This home offers one of the best locations on the lake as well as by la
Contact an agent
Home facts
- Year built:2007
- Listing Id #:132794
- Added:80 day(s) ago
- Updated:August 16, 2025 at 02:23 PM
Rooms and interior
- Bedrooms:5
- Total bathrooms:5
- Full bathrooms:4
- Half bathrooms:1
Heating and cooling
- Heating:Natural Gas
Structure and exterior
- Roof:Architectural
- Year built:2007
- Lot area:0.47 Acres
Utilities
- Sewer:Septic
Finances and disclosures
- Price:$829,900
New listings near 506 Trestle Rd
- New
 $169,900Active2 beds 2 baths
$169,900Active2 beds 2 baths206 N Mathis St, Greenwood, SC 29646
MLS# 134281Listed by: CAMBRIDGE REALTY, INC - New
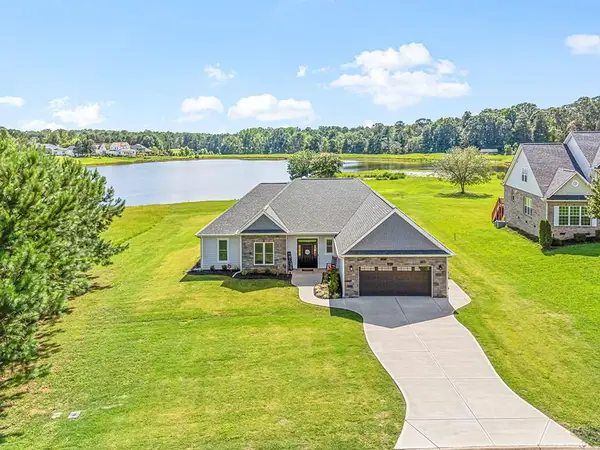 $499,900Active4 beds 3 baths
$499,900Active4 beds 3 baths702 Fairway Lakes, Greenwood, SC 29649
MLS# 134278Listed by: GREENWOOD REALTY INC. - Open Sun, 2 to 4pmNew
 $255,000Active3 beds 2 baths
$255,000Active3 beds 2 baths516 Pascal Dr, Greenwood, SC 29649
MLS# 134277Listed by: KELLER WILLIAMS DRIVE - New
 $240,000Active3 beds 2 baths
$240,000Active3 beds 2 baths12 Royal Oak Drive, Greenwood, SC 29646
MLS# 134274Listed by: MCCLENDON REALTY LLC - New
 $389,900Active2 beds 1 baths
$389,900Active2 beds 1 baths119 Masters Dr, Greenwood, SC 29649
MLS# 134272Listed by: EXP REALTY LLC (GREENVILLE) - New
 $259,000Active3 beds 2 baths
$259,000Active3 beds 2 baths1012 North Lake Dr, Greenwood, SC 29649
MLS# 134270Listed by: KELLER WILLIAMS GREENWOOD - New
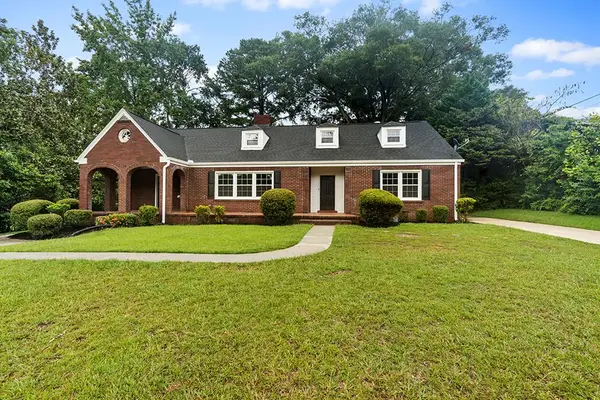 $419,900Active4 beds 3 baths
$419,900Active4 beds 3 baths138 Ridgewood Circle, Greenwood, SC 29649
MLS# 134266Listed by: RE/MAX ACTION REALTY - New
 $274,900Active3 beds 2 baths
$274,900Active3 beds 2 baths104 Granite Court, Greenwood, SC 29649
MLS# 134263Listed by: RE/MAX ACTION REALTY  $25,000Pending0.5 Acres
$25,000Pending0.5 Acres00 Satcher Drive, Greenwood, SC 29646
MLS# 1566197Listed by: KELLER WILLIAMS REALTY- New
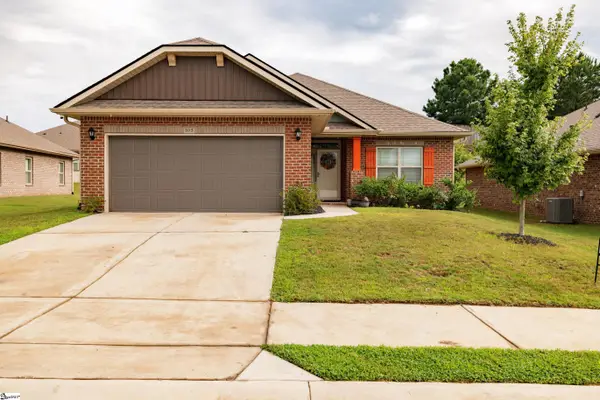 $289,500Active3 beds 2 baths
$289,500Active3 beds 2 baths103 Cypress Hollow Trail, Piedmont, SC 29673
MLS# 1566107Listed by: REALTY ONE GROUP FREEDOM
