105 W Silverleaf Street, Greer, SC 29650
Local realty services provided by:ERA Live Moore
105 W Silverleaf Street,Greer, SC 29650
$620,000
- 4 Beds
- 3 Baths
- - sq. ft.
- Single family
- Pending
Listed by:wendy k mckee
Office:bhhs c dan joyner - midtown
MLS#:1567904
Source:SC_GGAR
Price summary
- Price:$620,000
- Monthly HOA dues:$50
About this home
Incredible Inside and Out – Updated Home in Silverleaf’s Sought-After Eastside Location! This beautifully updated home offers the perfect blend of timeless character and modern upgrades, nestled in one of the most desirable neighborhoods on the Eastside. Step inside to a traditional floorplan enhanced by newly refinished oak hardwood floors (2023), a welcoming foyer with wainscoting, dentil crown molding, and a convenient half bath. The formal living and dining rooms provide wonderful space for entertaining, while the spacious Great Room is the heart of the home—featuring custom built-ins, a floor-to-ceiling masonry fireplace, a mounted Samsung TV with custom frame, and French doors leading to the screened porch. The remodeled kitchen (2025) is a chef’s delight with new countertops, custom soft-close cabinetry, ceramic tile backsplash, and brand-new appliances, including a state-of-the-art induction smart oven. A rare dual staircase leads upstairs, where the large primary suite offers vaulted ceilings, a granite double-sink vanity, jacuzzi tub, ceramic tile shower, and walk-in closet. Three additional bedrooms share a Jack-and-Jill bath with access to the spacious bonus room—perfect for a playroom, media room, or home office. Additional highlights include a main-level laundry room, security system, and a two-car garage with showroom-style flooring and remote access. A tankless water heater (2023) adds efficiency. Outdoor living is unmatched with a screened porch, large deck, new Charleston-style board-on-board fence, newly landscaped level backyard, and multiple gathering spaces—a covered patio gazebo wired for electricity, stacked stone patio with fire pit, and a gated path with direct access to the neighborhood field and pool. Silverleaf offers an abundance of amenities including an Olympic-size pool, swim team, tennis/pickleball courts, playgrounds, walking paths, soccer field, pavilion, and year-round community events. This move-in ready home combines style, comfort, and a true neighborhood lifestyle—all in an unbeatable location!
Contact an agent
Home facts
- Year built:1989
- Listing ID #:1567904
- Added:1 day(s) ago
- Updated:August 29, 2025 at 05:38 PM
Rooms and interior
- Bedrooms:4
- Total bathrooms:3
- Full bathrooms:2
- Half bathrooms:1
Heating and cooling
- Cooling:Electric
- Heating:Electric, Forced Air, Multi-Units, Natural Gas
Structure and exterior
- Roof:Architectural
- Year built:1989
- Lot area:0.32 Acres
Schools
- High school:Riverside
- Middle school:Northwest
- Elementary school:Brushy Creek
Utilities
- Water:Public
- Sewer:Public Sewer
Finances and disclosures
- Price:$620,000
- Tax amount:$2,006
New listings near 105 W Silverleaf Street
- New
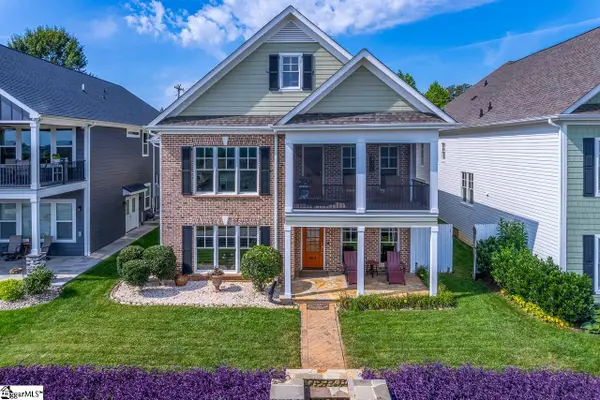 $675,000Active3 beds 4 baths
$675,000Active3 beds 4 baths902 Blue Moon Street, Taylors, SC 29687
MLS# 1567933Listed by: KELLER WILLIAMS GREENVILLE CENTRAL - New
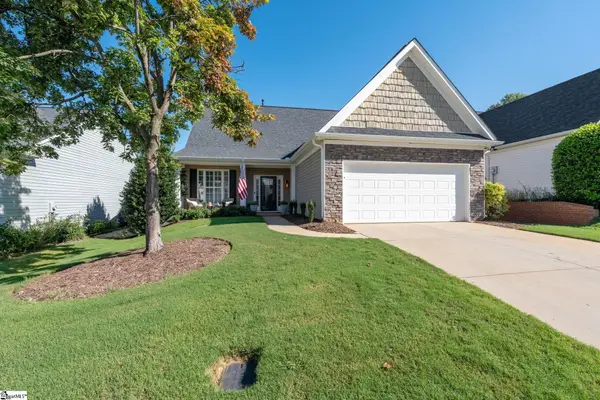 $520,000Active4 beds 3 baths
$520,000Active4 beds 3 baths102 Durand Court, Greer, SC 29650
MLS# 1567878Listed by: WILSON ASSOCIATES - New
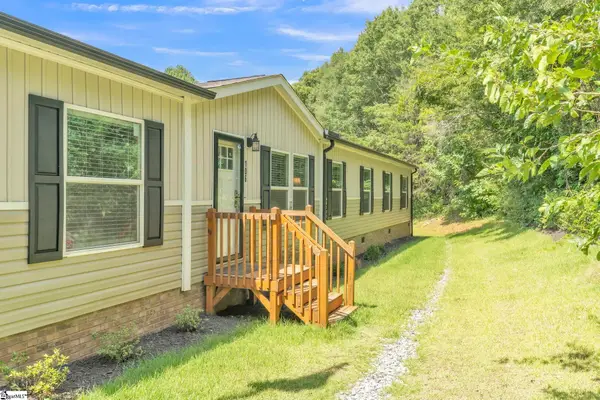 $350,000Active5 beds 3 baths
$350,000Active5 beds 3 baths106 Fitts Spur Drive, Greer, SC 29651-5131
MLS# 1567850Listed by: CHUCKTOWN HOMES PB KW - New
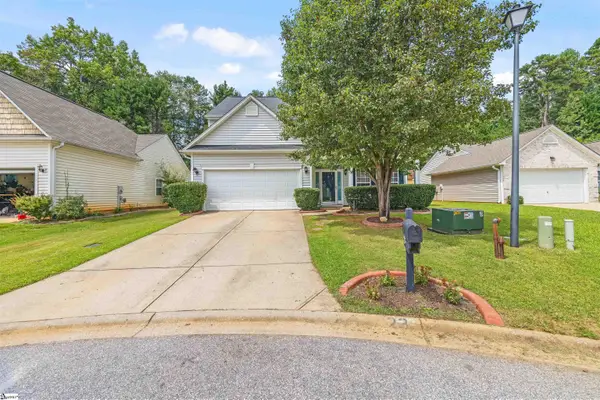 $345,000Active4 beds 3 baths
$345,000Active4 beds 3 baths23 Sunfield Court, Greer, SC 29650
MLS# 1567851Listed by: DISTINGUISHED REALTY OF SC - New
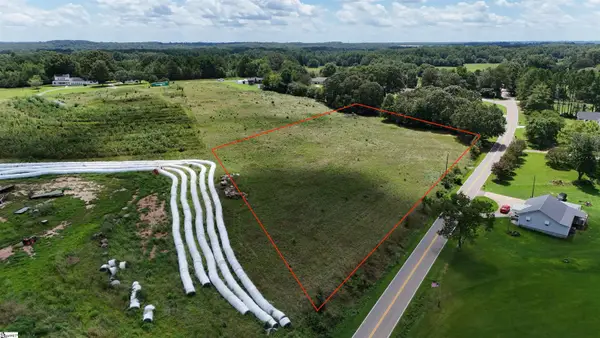 $275,000Active3.07 Acres
$275,000Active3.07 Acres0 Reidville Sharon Road #LOT A, Greer, SC 29651
MLS# 1567637Listed by: CHOSEN REALTY - New
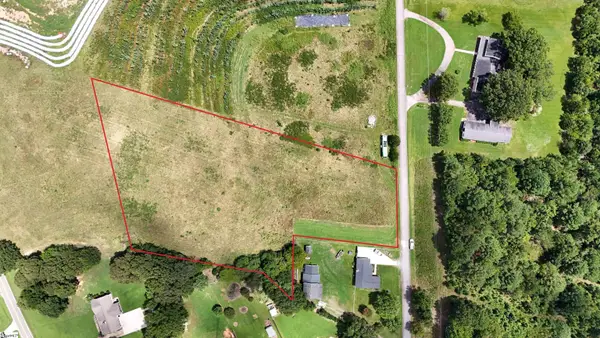 $275,000Active3.06 Acres
$275,000Active3.06 Acres0 Bernice Snow Road #LOT B, Greer, SC 29651
MLS# 1567643Listed by: CHOSEN REALTY - New
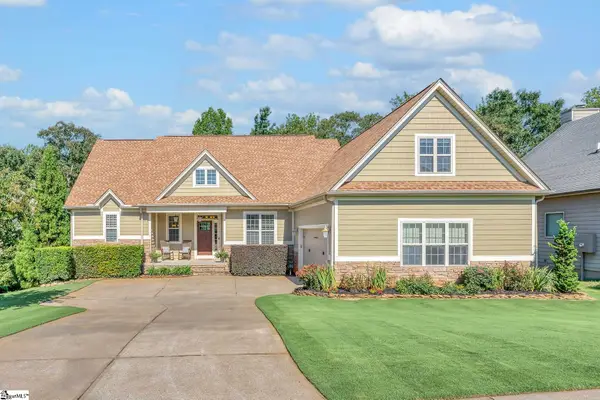 $649,900Active4 beds 3 baths
$649,900Active4 beds 3 baths329 Harkins Bluff Drive, Greer, SC 29651
MLS# 1567808Listed by: COLDWELL BANKER CAINE/WILLIAMS - Open Sun, 2 to 4pmNew
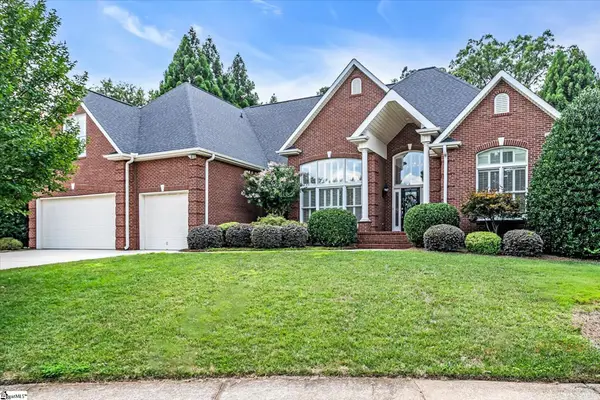 $925,000Active4 beds 4 baths
$925,000Active4 beds 4 baths201 Steadman Way, Greer, SC 29650
MLS# 1567812Listed by: BHHS C.DAN JOYNER-WOODRUFF RD - New
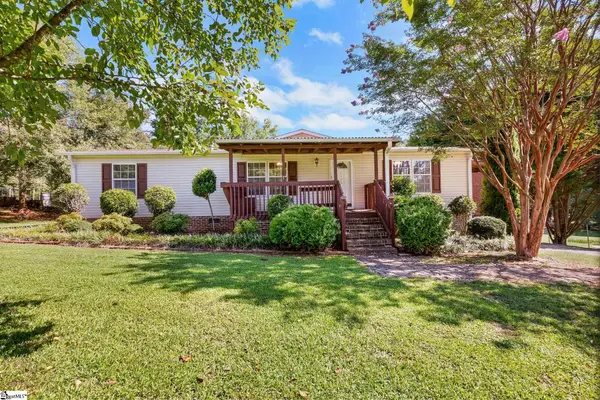 $225,000Active3 beds 2 baths
$225,000Active3 beds 2 baths1608 S Mcelhaney Road, Greer, SC 29651
MLS# 1567813Listed by: HOMETOWN REAL ESTATE
