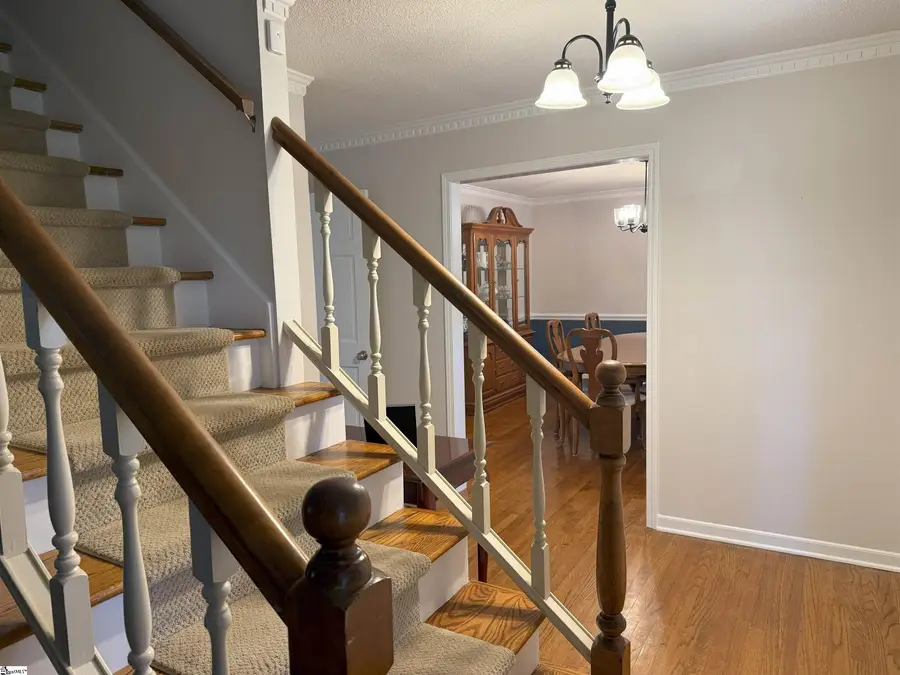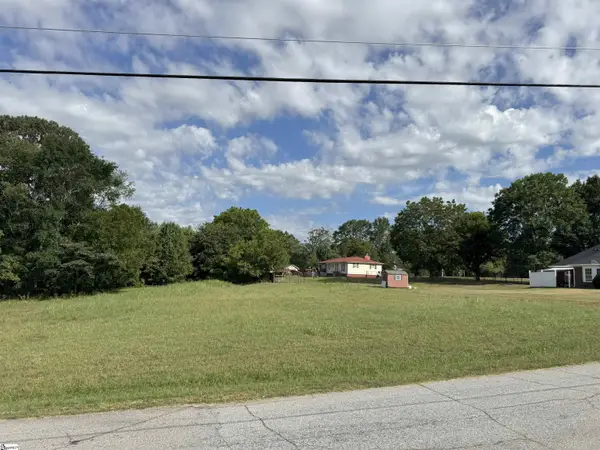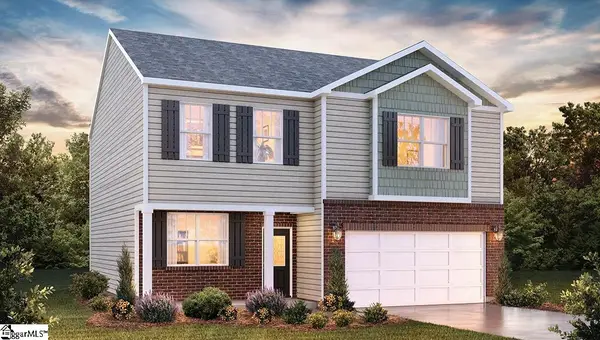111 Firethorne Court, Greer, SC 29650
Local realty services provided by:ERA Wilder Realty



111 Firethorne Court,Greer, SC 29650
$565,000
- 4 Beds
- 3 Baths
- - sq. ft.
- Single family
- Pending
Listed by:felicia m griggs
Office:coldwell banker caine/williams
MLS#:1559485
Source:SC_GGAR
Price summary
- Price:$565,000
- Monthly HOA dues:$50
About this home
OPEN HOUSE JUNE 22ND 2PM-4PM!! This wonderful 4-bedroom, 2 1/2-bath home sits on a half-acre lot in a cul-de-sac in popular Silverleaf subdivision! The current homeowners have maintained the home beautifully and will provide a list of the many updates. As you enter the foyer from the wraparound rocking chair front porch, you will find a formal living room and dining room. The kitchen has stainless steel appliances and granite countertops, and a breakfast area with bay window that overlooks the backyard. The great room has a masonry fireplace with gas logs. Step out to the sunroom that leads to the huge deck and the backyard with lots of trees. Upstairs, you will find the master suite with full bath and walk-in closet. Also, three other large bedrooms, a hall bath, and a spacious rec room. The awesome Silverleaf amenities include Olympic size swimming pool, tennis courts, athletic field, volleyball court, and a pavilion. Excellent Riverside school district. Convenient to shopping, interstates, and airport.
Contact an agent
Home facts
- Year built:1987
- Listing Id #:1559485
- Added:71 day(s) ago
- Updated:August 16, 2025 at 07:27 AM
Rooms and interior
- Bedrooms:4
- Total bathrooms:3
- Full bathrooms:2
- Half bathrooms:1
Heating and cooling
- Cooling:Electric
- Heating:Electric, Forced Air, Multi-Units
Structure and exterior
- Roof:Architectural
- Year built:1987
- Lot area:0.55 Acres
Schools
- High school:Riverside
- Middle school:Northwood
- Elementary school:Brushy Creek
Utilities
- Water:Public
- Sewer:Public Sewer
Finances and disclosures
- Price:$565,000
- Tax amount:$2,203
New listings near 111 Firethorne Court
- New
 $429,000Active3 beds 3 baths
$429,000Active3 beds 3 baths410 Palazzo Place, Greer, SC 29650
MLS# 1566622Listed by: BLUEFIELD REALTY GROUP - New
 $75,000Active0.45 Acres
$75,000Active0.45 Acres120 White Oak Drive, Greer, SC 29651
MLS# 1566621Listed by: COLDWELL BANKER CAINE REAL EST - New
 $519,535Active3 beds 3 baths
$519,535Active3 beds 3 baths202 Highland Street, Taylors, SC 29687
MLS# 20291516Listed by: HQ REAL ESTATE, LLC (22377) - Open Sun, 1 to 3pmNew
 $265,000Active3 beds 3 baths
$265,000Active3 beds 3 baths444 Sea Grit Court, Greer, SC 29650
MLS# 1566588Listed by: BLUEFIELD REALTY GROUP - New
 $535,000Active4 beds 2 baths2,606 sq. ft.
$535,000Active4 beds 2 baths2,606 sq. ft.116 W Spindletree Way, Greer, SC 29650
MLS# 20291508Listed by: KELLER WILLIAMS GREENVILLE CEN - Open Sun, 1 to 3pmNew
 $257,000Active3 beds 3 baths
$257,000Active3 beds 3 baths32 Country Dale Drive, Greer, SC 29650
MLS# 1566568Listed by: KELLER WILLIAMS GRV UPST - New
 $352,590Active3 beds 3 baths
$352,590Active3 beds 3 baths205 Ridge Climb Trail, Greer, SC 29651
MLS# 1566569Listed by: D.R. HORTON - Open Sun, 11am to 1pmNew
 $339,900Active3 beds 2 baths
$339,900Active3 beds 2 baths294 Morgan Street, Greer, SC 29651
MLS# 1566575Listed by: AFFINITY GROUP REALTY - New
 $300,000Active4.6 Acres
$300,000Active4.6 Acres00 Pine Street Extension, Greer, SC 29651
MLS# 1566578Listed by: CAROLINA MOVES, LLC - New
 $384,665Active5 beds 3 baths
$384,665Active5 beds 3 baths505 Sapling Gap Road, Greer, SC 29651
MLS# 1566553Listed by: D.R. HORTON
