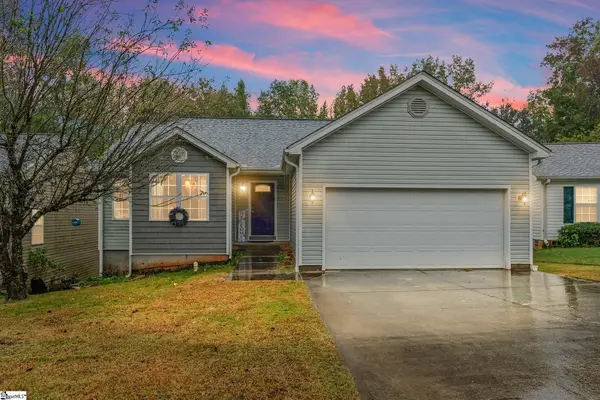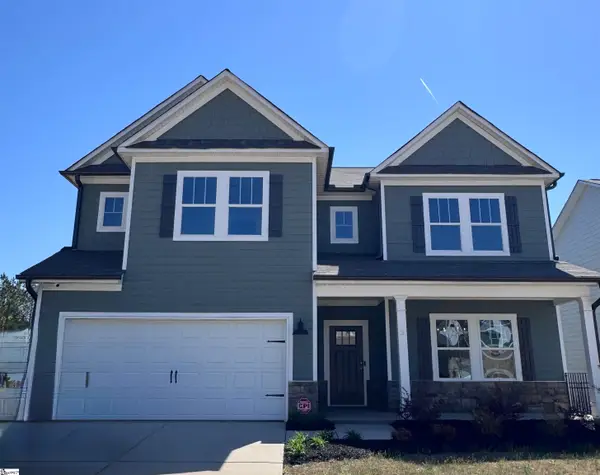111 Pelham Glen Way, Greer, SC 29651-7087
Local realty services provided by:ERA Wilder Realty
111 Pelham Glen Way,Greer, SC 29651-7087
$449,900
- 4 Beds
- 3 Baths
- - sq. ft.
- Single family
- Active
Listed by:brian o'neill
Office:exp realty llc.
MLS#:1573399
Source:SC_GGAR
Price summary
- Price:$449,900
- Monthly HOA dues:$45.83
About this home
Welcome to 111 Pelham Glen Way located in Pelham Glen subdivision in Greer, SC. This stunning home has it all! With 4 bedrooms, 3 full bathrooms, and a large multi-purpose room with a closet that can be used as a 5th bedroom, office, or media room—there’s plenty of room for everyone. The main level features an open floor plan perfect for everyday living and entertaining. The kitchen is the star of the show with tons of cabinet space, granite counters, a large island, stainless steel appliances, and a gas stove. Natural light pours in through the many windows, highlighting the LVP flooring throughout the main living areas. There’s also a bedroom and full bath on the first floor—great for guests or multigenerational living. Upstairs, you’ll find the spacious primary suite with a private bathroom featuring double sinks, a garden tub, a walk-in shower, and a large walk-in closet. Two more bedrooms and the big multi-purpose room complete the second floor. Enjoy quiet mornings on the front porch or fun afternoons in the fenced backyard. Whether you’re grilling out or dreaming of adding a pool, this yard is made for making memories. Located in the award-winning Riverside School District and just minutes from shopping, restaurants, and under 20 minutes to Downtown Greenville—this home puts you close to everything you need.
Contact an agent
Home facts
- Year built:2021
- Listing ID #:1573399
- Added:1 day(s) ago
- Updated:October 29, 2025 at 03:55 PM
Rooms and interior
- Bedrooms:4
- Total bathrooms:3
- Full bathrooms:3
Heating and cooling
- Cooling:Electric
- Heating:Forced Air, Natural Gas
Structure and exterior
- Roof:Architectural
- Year built:2021
- Lot area:0.15 Acres
Schools
- High school:Riverside
- Middle school:Riverside
- Elementary school:Woodland
Utilities
- Water:Public
- Sewer:Public Sewer
Finances and disclosures
- Price:$449,900
- Tax amount:$3,734
New listings near 111 Pelham Glen Way
- New
 $439,000Active4 beds 3 baths
$439,000Active4 beds 3 baths107 Kingscreek Drive, Greer, SC 29650
MLS# 1573562Listed by: BLUEFIELD REALTY GROUP - Open Sun, 11am to 1pmNew
 $625,000Active4 beds 3 baths
$625,000Active4 beds 3 baths211 Aldgate Way, Greer, SC 29650
MLS# 1573563Listed by: COLDWELL BANKER CAINE/WILLIAMS - New
 $587,000Active4 beds 4 baths
$587,000Active4 beds 4 baths529 Horton Grove Road, Greer, SC 29651
MLS# 1573525Listed by: VISTA REAL ESTATE, LLC - New
 $425,000Active4 beds 3 baths
$425,000Active4 beds 3 baths235 Ashler Drive, Greer, SC 29650
MLS# 1573510Listed by: COLDWELL BANKER CAINE/WILLIAMS - New
 $334,900Active4 beds 2 baths
$334,900Active4 beds 2 baths84 Oak Edge Lane, Greer, SC 29651
MLS# 1573513Listed by: CORNERSTONE REAL ESTATE GROUP - Open Sun, 2 to 4pmNew
 $645,000Active4 beds 4 baths
$645,000Active4 beds 4 baths242 Woods Road, Greer, SC 29650
MLS# 1573494Listed by: BHHS C DAN JOYNER - MIDTOWN  $529,900Pending4 beds 3 baths
$529,900Pending4 beds 3 baths3 Riley Eden Lane #Unit 41, Greer, SC 29650
MLS# 1552056Listed by: TRUST/SOUTH COAST HOMES- New
 $865,000Active4 beds 4 baths
$865,000Active4 beds 4 baths382 Mount Lebanon Church Road, Greer, SC 29652
MLS# 1573452Listed by: BHHS C DAN JOYNER - MIDTOWN - New
 $502,000Active3 beds 1 baths
$502,000Active3 beds 1 baths408 N Main Street, Greer, SC 29651-1636
MLS# 1573377Listed by: NEXTHOME LENNY GAINES & CO.
