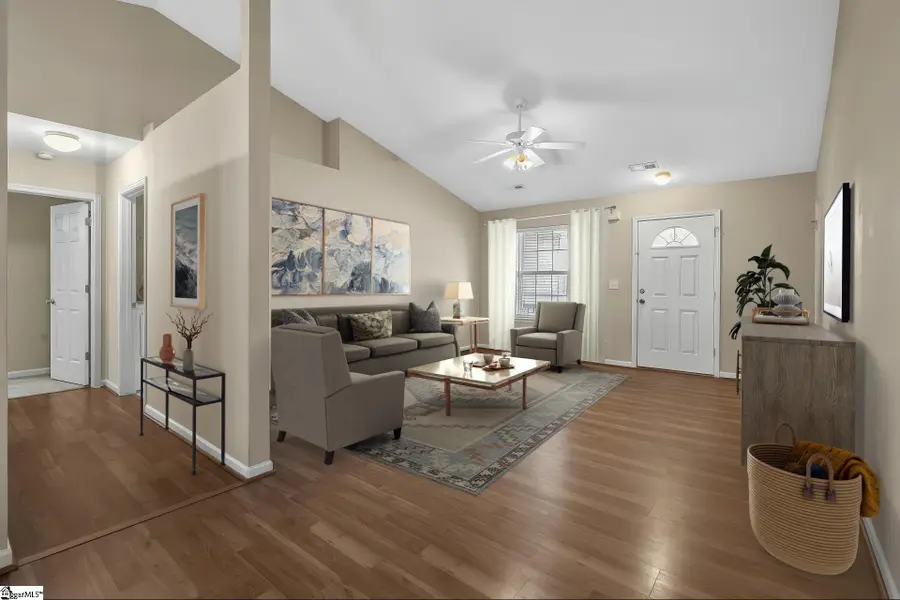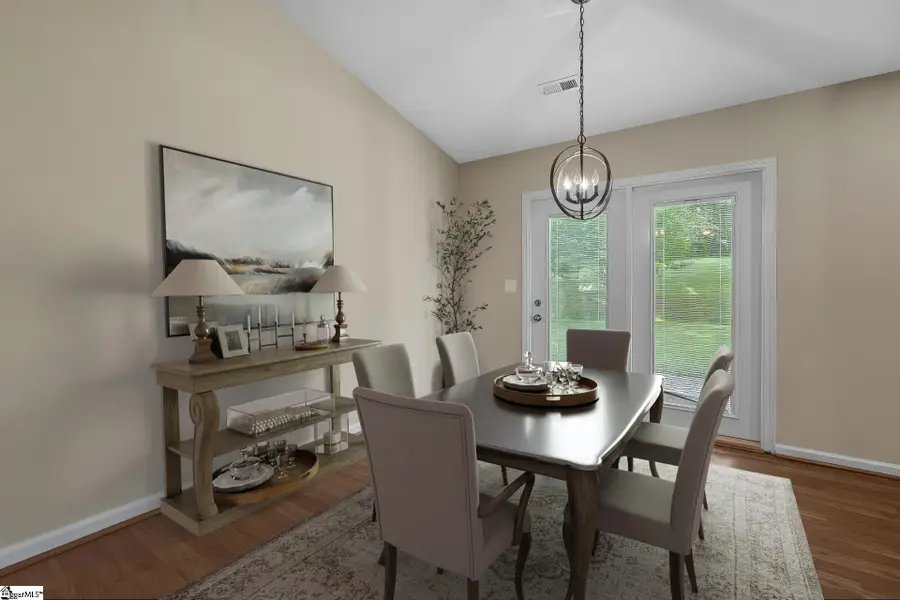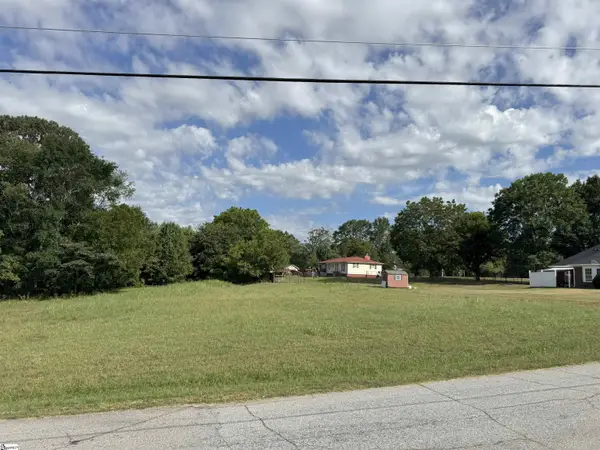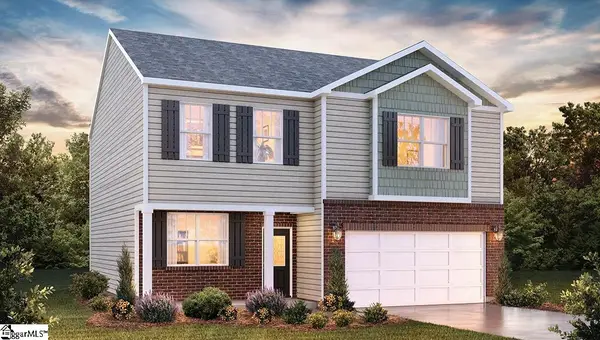113 Glastonbury Drive, Greer, SC 29651
Local realty services provided by:ERA Wilder Realty



113 Glastonbury Drive,Greer, SC 29651
$305,000
- 3 Beds
- 2 Baths
- - sq. ft.
- Single family
- Active
Listed by:analeisa latham
Office:keller williams upstate legacy
MLS#:1556733
Source:SC_GGAR
Price summary
- Price:$305,000
- Monthly HOA dues:$18.08
About this home
Fantastic 3-bedroom, 2-bath home with 1,400+/- square feet of thoughtfully designed living space in the quiet Autumn Hills community of Greer. This home features an open floor plan with beautiful hardwood-style LVT flooring throughout the spacious living room, kitchen, and dining area. The kitchen is equipped with stainless steel appliances, ample cabinet space, and a light-filled dining nook that opens directly to the private backyard—ideal for entertaining or unwinding. The primary suite offers a relaxing retreat with a walk-in closet, soaking tub, separate shower, and dual-sink vanity. Two additional bedrooms and a full bath provide flexible living for family or guests, and the attached two-car garage ensures plenty of storage. Ideally located just minutes from downtown Greer, GSP Airport, and a quick drive to Greenville. Plus, it's directly across from O’Neal Village, offering convenient access to shopping, a coffee house, childcare, and more. Don’t miss your chance to make this one yours—schedule a private showing today!
Contact an agent
Home facts
- Year built:2005
- Listing Id #:1556733
- Added:99 day(s) ago
- Updated:August 16, 2025 at 12:10 PM
Rooms and interior
- Bedrooms:3
- Total bathrooms:2
- Full bathrooms:2
Heating and cooling
- Cooling:Electric
- Heating:Electric
Structure and exterior
- Roof:Architectural
- Year built:2005
- Lot area:0.58 Acres
Schools
- High school:Blue Ridge
- Middle school:Blue Ridge
- Elementary school:Skyland
Utilities
- Water:Public
- Sewer:Septic Tank
Finances and disclosures
- Price:$305,000
- Tax amount:$1,717
New listings near 113 Glastonbury Drive
- New
 $429,000Active3 beds 3 baths
$429,000Active3 beds 3 baths410 Palazzo Place, Greer, SC 29650
MLS# 1566622Listed by: BLUEFIELD REALTY GROUP - New
 $75,000Active0.45 Acres
$75,000Active0.45 Acres120 White Oak Drive, Greer, SC 29651
MLS# 1566621Listed by: COLDWELL BANKER CAINE REAL EST - New
 $519,535Active3 beds 3 baths
$519,535Active3 beds 3 baths202 Highland Street, Taylors, SC 29687
MLS# 20291516Listed by: HQ REAL ESTATE, LLC (22377) - Open Sun, 1 to 3pmNew
 $265,000Active3 beds 3 baths
$265,000Active3 beds 3 baths444 Sea Grit Court, Greer, SC 29650
MLS# 1566588Listed by: BLUEFIELD REALTY GROUP - Open Sun, 1 to 3pmNew
 $257,000Active3 beds 3 baths
$257,000Active3 beds 3 baths32 Country Dale Drive, Greer, SC 29650
MLS# 1566568Listed by: KELLER WILLIAMS GRV UPST - New
 $352,590Active3 beds 3 baths
$352,590Active3 beds 3 baths205 Ridge Climb Trail, Greer, SC 29651
MLS# 1566569Listed by: D.R. HORTON - Open Sun, 11am to 1pmNew
 $339,900Active3 beds 2 baths
$339,900Active3 beds 2 baths294 Morgan Street, Greer, SC 29651
MLS# 1566575Listed by: AFFINITY GROUP REALTY - New
 $300,000Active4.6 Acres
$300,000Active4.6 Acres00 Pine Street Extension, Greer, SC 29651
MLS# 1566578Listed by: CAROLINA MOVES, LLC - New
 $384,665Active5 beds 3 baths
$384,665Active5 beds 3 baths505 Sapling Gap Road, Greer, SC 29651
MLS# 1566553Listed by: D.R. HORTON - New
 $378,665Active5 beds 3 baths
$378,665Active5 beds 3 baths202 Ridge Climb Trail, Greer, SC 29651
MLS# 1566557Listed by: D.R. HORTON
