130 Kentmont Lane, Greer, SC 29651
Local realty services provided by:ERA Wilder Realty
130 Kentmont Lane,Greer, SC 29651
$265,000
- 3 Beds
- 2 Baths
- - sq. ft.
- Mobile / Manufactured
- Active
Listed by: ashley m steigerwald
Office: wilson associates
MLS#:1571002
Source:SC_GGAR
Price summary
- Price:$265,000
About this home
Fully remodeled, brand new metal roof, no HOA, plus 1.57 wooded acres with a creek located in Five Forks – you cannot miss the opportunity to make 130 Kentmont Lane your new home! Arrive via the circular driveway with extra gravel parking and step onto the inviting front porch of this 3-bedroom, 2-bathroom home. Inside, the great room features soaring cathedral ceilings, fresh neutral paint, and new LVP flooring that flows seamlessly throughout the home. The open floor plan connects the spacious living room, oversized dining area, and beautifully updated kitchen - perfect for gatherings. The kitchen features abundant cabinetry, granite countertops, a large single-basin stainless sink, plus all kitchen appliances are included. The dining area is generous in size and ideal for entertaining, while the adjacent den offers a cozy space with a wood-burning fireplace. The primary suite is a true retreat with two walk-in closets and a spa-like en suite bath complete with a dual-sink vanity and walk-in shower. Two additional bedrooms feature large closets and share a full bath with a double-sink vanity and tub/shower combo. Outside, you’ll find thoughtful extras including a 30-amp RV hookup, a detached shed for storage or lawn equipment, recently serviced septic, and ample gravel parking that can accommodate multiple vehicles. Best of all, the 1.57-acre wooded lot backs to a peaceful creek - ready for you to explore and enjoy, plus the home is detitled and ready for new owners. Zoned for award-winning Bell’s Crossing Elementary, Riverside Middle, and Mauldin High, this home truly has it all. Don’t miss your chance - schedule your private showing today!
Contact an agent
Home facts
- Year built:2000
- Listing ID #:1571002
- Added:43 day(s) ago
- Updated:November 15, 2025 at 01:08 PM
Rooms and interior
- Bedrooms:3
- Total bathrooms:2
- Full bathrooms:2
Heating and cooling
- Cooling:Electric
- Heating:Electric, Forced Air
Structure and exterior
- Roof:Metal
- Year built:2000
- Lot area:1.57 Acres
Schools
- High school:Mauldin
- Middle school:Riverside
- Elementary school:Bells Crossing
Utilities
- Water:Public
- Sewer:Septic Tank
Finances and disclosures
- Price:$265,000
- Tax amount:$1,605
New listings near 130 Kentmont Lane
- New
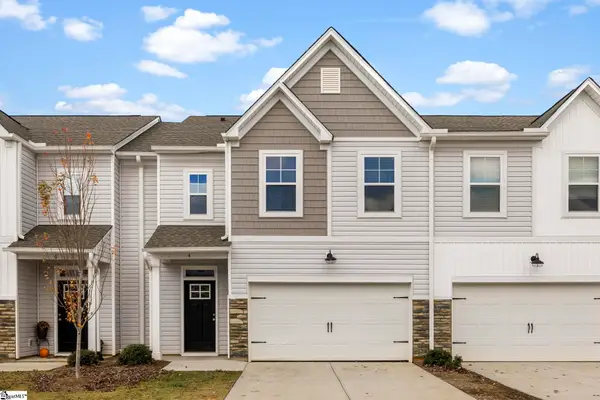 $279,000Active3 beds 3 baths
$279,000Active3 beds 3 baths4 Sabine Leaf Court, Greer, SC 29650
MLS# 1574679Listed by: KELLER WILLIAMS GRV UPST - New
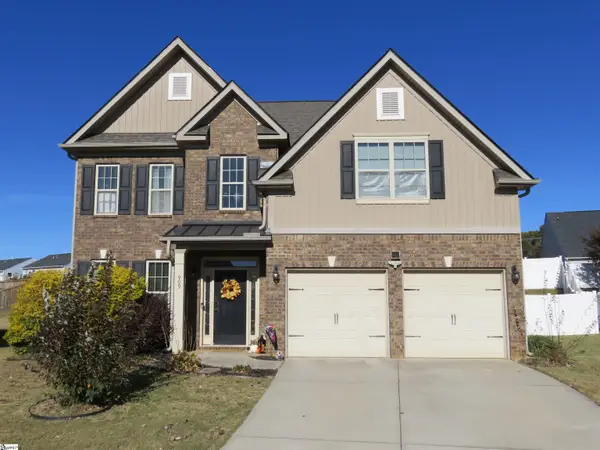 $414,900Active4 beds 3 baths
$414,900Active4 beds 3 baths909 Deephallow Place, Greer, SC 29651
MLS# 1574709Listed by: KELLER WILLIAMS GRV UPST - New
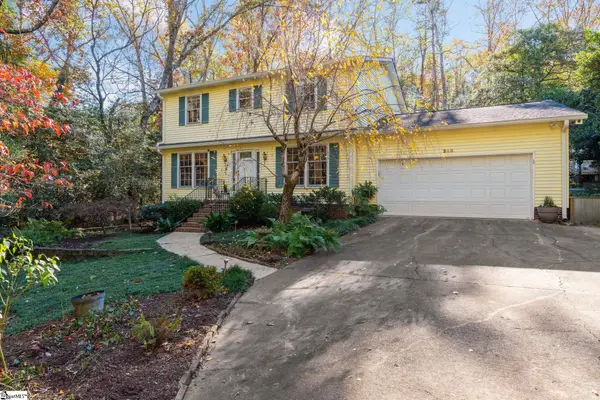 $465,000Active5 beds 3 baths
$465,000Active5 beds 3 baths203 Shetland Way, Greer, SC 29650
MLS# 1574727Listed by: BHHS C DAN JOYNER - AUGUSTA RD - New
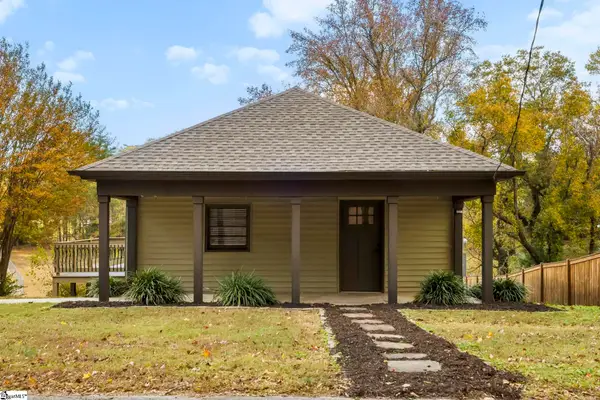 $247,365Active2 beds 1 baths
$247,365Active2 beds 1 baths203 Green Street, Greer, SC 29650
MLS# 1574733Listed by: ABERCROMBIE AND ASSOCIATES - Open Sat, 2 to 4pmNew
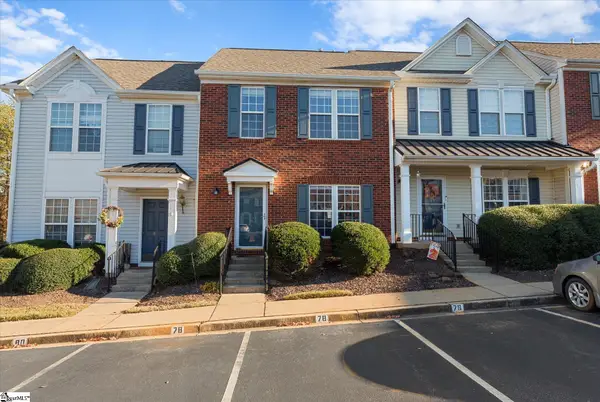 $209,900Active2 beds 3 baths
$209,900Active2 beds 3 baths78 Spring Crossing Circle, Greer, SC 29650
MLS# 1574740Listed by: COMPASS CAROLINAS, LLC - New
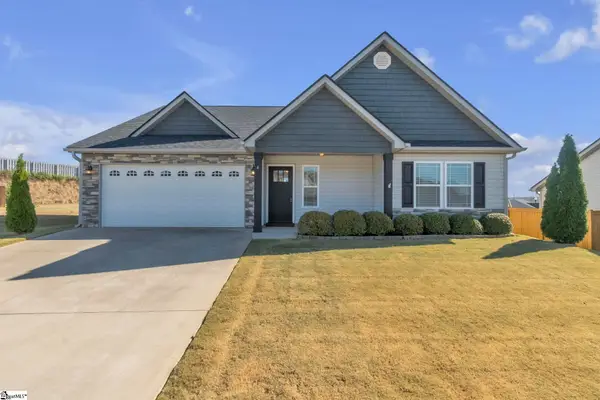 $400,000Active3 beds 2 baths
$400,000Active3 beds 2 baths4 Orchard Crest Court, Greer, SC 29651
MLS# 1574770Listed by: NEST REALTY - New
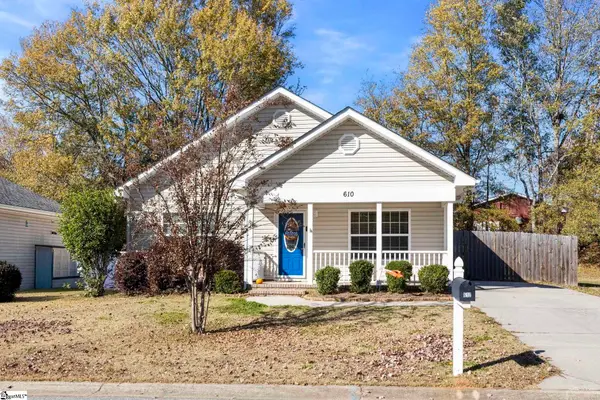 $265,000Active3 beds 2 baths
$265,000Active3 beds 2 baths610 Ruddy Creek Circle, Greer, SC 29651
MLS# 1574803Listed by: KELLER WILLIAMS GRV UPST - Open Sat, 2 to 4pmNew
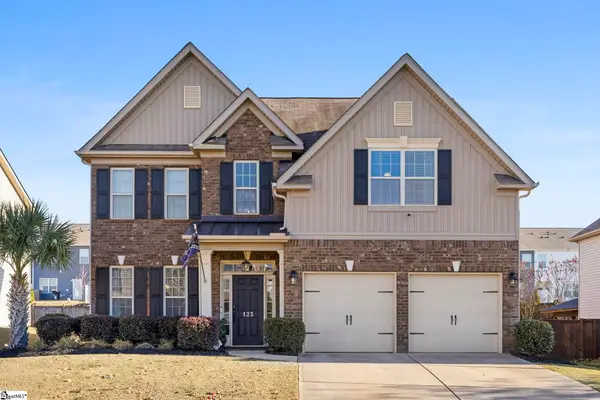 $450,000Active5 beds 3 baths
$450,000Active5 beds 3 baths123 Willowbottom Drive, Greer, SC 29651
MLS# 1574825Listed by: BHHS C DAN JOYNER - MIDTOWN - New
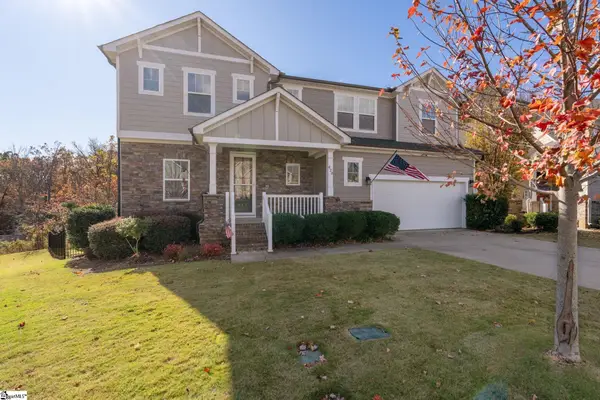 $725,000Active6 beds 5 baths
$725,000Active6 beds 5 baths428 Combahee Court, Greer, SC 29651
MLS# 1574847Listed by: BHHS C DAN JOYNER - MIDTOWN - New
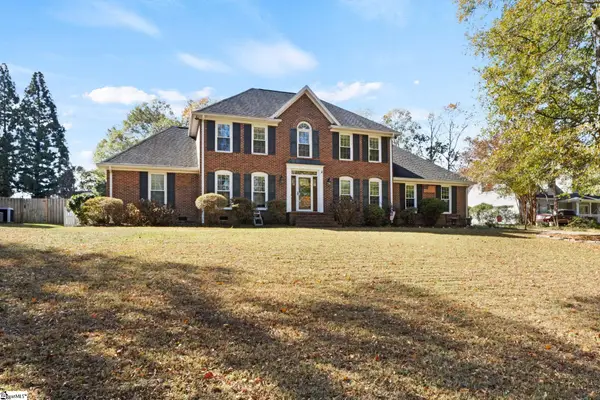 $729,900Active5 beds 5 baths
$729,900Active5 beds 5 baths115 Dartmoor Drive, Greer, SC 29650
MLS# 1574848Listed by: LAURA SIMMONS & ASSOCIATES RE
