136 Chandler Crest Court, Greer, SC 29651
Local realty services provided by:ERA Wilder Realty
136 Chandler Crest Court,Greer, SC 29651
$418,000
- 4 Beds
- 3 Baths
- - sq. ft.
- Single family
- Pending
Listed by: anna workman
Office: blackstream international re
MLS#:1555957
Source:SC_GGAR
Price summary
- Price:$418,000
- Monthly HOA dues:$38.33
About this home
Riverside Gem! Located in the highly sought-after Riverside School district, this absolutely beautiful home features 4 bedrooms and 2.5 bathrooms, including a convenient primary suite on the main level. You'll love the master suite with its elegant tray ceiling, huge walk-in closet, double vanity, separate tile shower, and relaxing garden tub! Enjoy easy access to I-85 and GPS. The main level offers a wonderful open floor plan with plenty of room to spread out. The spacious living room, complete with a gas fireplace, opens to the kitchen and breakfast nook. Imagine unwinding in your cozy sunroom, which leads to a private, fully fenced backyard with a patio deck. This home also includes a 2-car garage and is zoned for award-winning Woodland, Riverside Middle, and Riverside High schools. The active HOA provides fantastic amenities such as a clubhouse, pool, playground, and tennis courts. This incredible home has everything you're looking for – schedule your showing today!
Contact an agent
Home facts
- Listing ID #:1555957
- Added:245 day(s) ago
- Updated:January 02, 2026 at 08:26 AM
Rooms and interior
- Bedrooms:4
- Total bathrooms:3
- Full bathrooms:2
- Half bathrooms:1
Heating and cooling
- Cooling:Electric
- Heating:Electric, Forced Air
Structure and exterior
- Roof:Architectural
- Lot area:0.23 Acres
Schools
- High school:Riverside
- Middle school:Riverside
- Elementary school:Woodland
Utilities
- Water:Public
- Sewer:Public Sewer
Finances and disclosures
- Price:$418,000
- Tax amount:$2,972
New listings near 136 Chandler Crest Court
- New
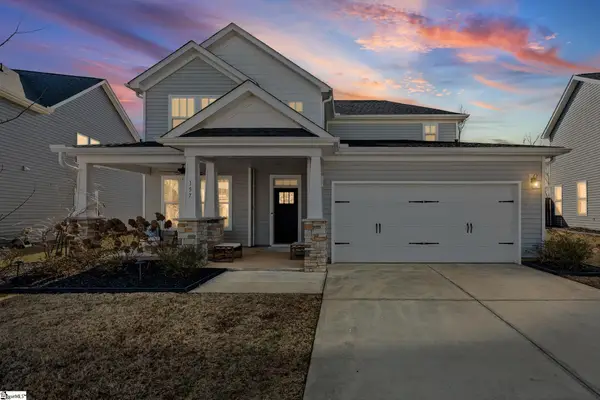 $449,900Active4 beds 3 baths
$449,900Active4 beds 3 baths157 Foxbank Circle, Greer, SC 29651
MLS# 1577980Listed by: TLCOX AND COMPANY - New
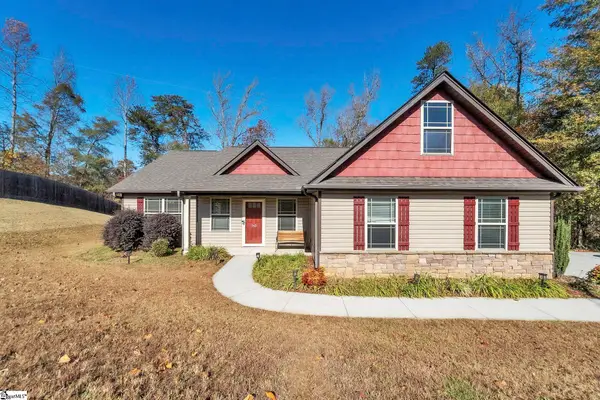 $325,000Active3 beds 2 baths
$325,000Active3 beds 2 baths143 Autumn Hill Road, Greer, SC 29651
MLS# 1577906Listed by: BLUEFIELD REALTY GROUP - Open Sun, 2 to 4pmNew
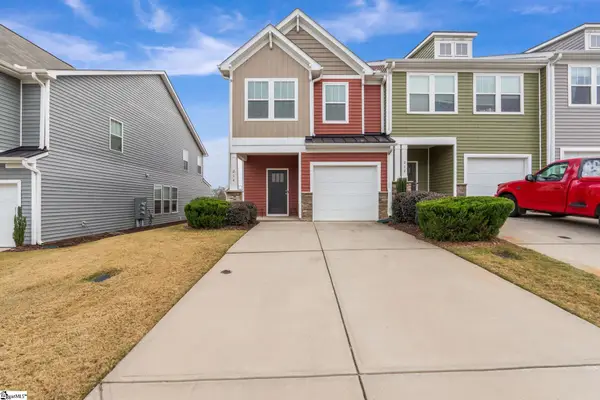 $273,000Active3 beds 3 baths
$273,000Active3 beds 3 baths214 Waverton Drive, Greer, SC 29650
MLS# 1577811Listed by: COLDWELL BANKER CAINE/WILLIAMS 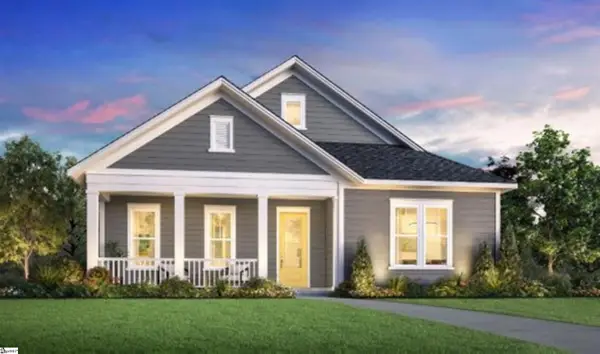 $389,000Active3 beds 2 baths
$389,000Active3 beds 2 baths22 Tull Street #Lot 478 Jay, Greer, SC 29651
MLS# 1577087Listed by: TOLL BROTHERS REAL ESTATE, INC- New
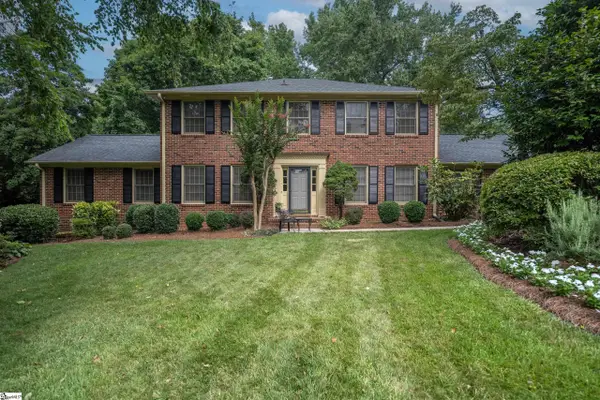 $645,000Active5 beds 4 baths
$645,000Active5 beds 4 baths402 Stone Ridge Road, Greer, SC 29650
MLS# 1577695Listed by: ROSENFELD REALTY GROUP - New
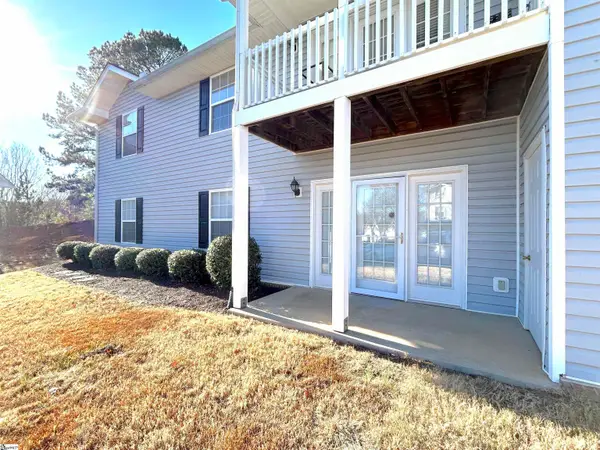 $210,000Active2 beds 2 baths
$210,000Active2 beds 2 baths1001 Pelham Square Way, Greer, SC 29650
MLS# 1577694Listed by: KELLER WILLIAMS GREENVILLE CENTRAL - New
 $489,000Active3 beds 3 baths
$489,000Active3 beds 3 baths209 Springdale Avenue, Greer, SC 29650
MLS# 1577674Listed by: EZ SELLS IT LLC - New
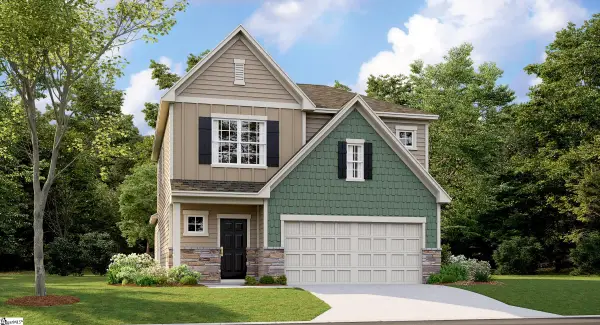 $357,819Active4 beds 3 baths
$357,819Active4 beds 3 baths204 Bean Spring Court, Taylors, SC 29687
MLS# 1577620Listed by: LENNAR CAROLINAS LLC - New
 $279,900Active3 beds 4 baths
$279,900Active3 beds 4 baths36 Leander Drive, Greer, SC 29651
MLS# 1577590Listed by: OFFERPAD BROKERAGE, LLC - New
 $580,000Active5 beds 4 baths
$580,000Active5 beds 4 baths338 Ascot Ridge Lane, Greer, SC 29650
MLS# 1577561Listed by: KELLER WILLIAMS GREENVILLE CENTRAL
