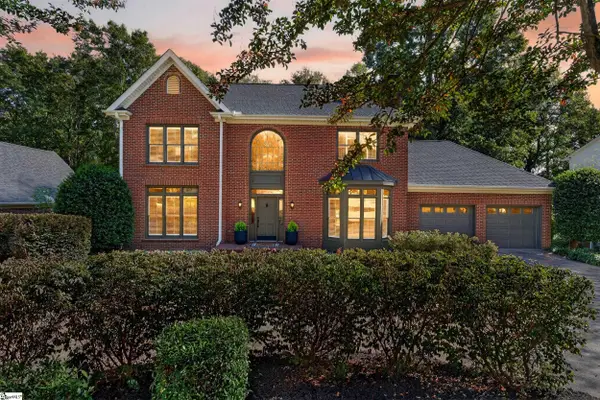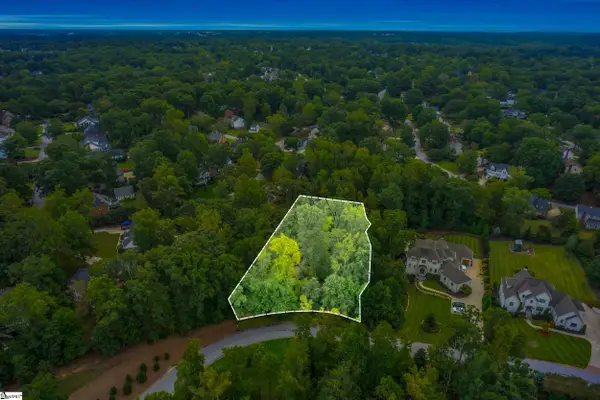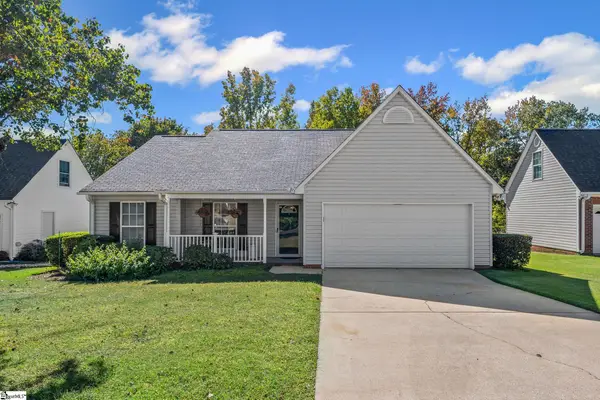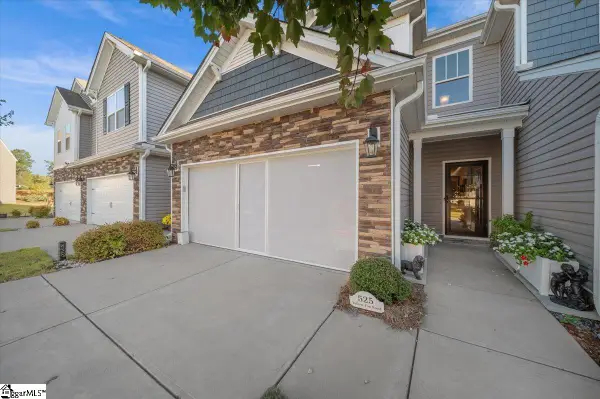232 Byars Street, Greer, SC 29651
Local realty services provided by:ERA Live Moore
232 Byars Street,Greer, SC 29651
$575,000
- 4 Beds
- 3 Baths
- - sq. ft.
- Single family
- Pending
Listed by:carlos handal
Office:re/max results simpsonville
MLS#:1567359
Source:SC_GGAR
Price summary
- Price:$575,000
- Monthly HOA dues:$8.25
About this home
Nestled on a lush, private acre+, this exquisitely updated 4-bedroom, 2.5-bath residence seamlessly blends modern elegance with serene suburban living. From the moment you arrive, the extended driveway sets the tone for this thoughtfully upgraded home, offering both style and substance at every turn. Step inside to a bright, open-concept floorplan enhanced by fresh designer paint, luxury carpet, and new, energy-efficient windows that bathe the interior in natural light. The heart of the home — a fully renovated gourmet kitchen — features premium appliances, contemporary cabinetry, and sleek finishes that elevate both everyday living and entertaining. The primary suite is a true retreat, complete with an impeccably redesigned spa-style bathroom, perfect for unwinding in style. Every detail has been curated for comfort and quality, from the upgraded lighting fixtures to the custom finishes throughout. Additional upgrades include a new leach field, new gutter guards for peace of mind, and a detached outdoor shed that provides versatile storage or workspace options. The expansive yard offers endless potential—whether you dream of a garden, pool, or simply room to roam and relax. Expansive yard with endless potential for a pool, garden, or outdoor living space. This is more than a home — it’s a lifestyle. With room to breathe, space to grow, and finishes that impress, this property is a rare find.
Contact an agent
Home facts
- Listing ID #:1567359
- Added:55 day(s) ago
- Updated:October 18, 2025 at 07:37 AM
Rooms and interior
- Bedrooms:4
- Total bathrooms:3
- Full bathrooms:2
- Half bathrooms:1
Heating and cooling
- Cooling:Electric
- Heating:Electric, Forced Air, Multi-Units
Structure and exterior
- Roof:Composition
- Lot area:1.01 Acres
Schools
- High school:Riverside
- Middle school:Riverside
- Elementary school:Woodland
Utilities
- Water:Public
- Sewer:Septic Tank
Finances and disclosures
- Price:$575,000
- Tax amount:$2,237
New listings near 232 Byars Street
- Open Sun, 2 to 4pmNew
 $539,900Active5 beds 3 baths
$539,900Active5 beds 3 baths12 Riley Eden Lane, Greer, SC 29650
MLS# 1572515Listed by: KELLER WILLIAMS GRV UPST - New
 $579,500Active4 beds 3 baths
$579,500Active4 beds 3 baths17 Springhead Way, Greer, SC 29650
MLS# 1572502Listed by: BHHS C DAN JOYNER - MIDTOWN - New
 $759,000Active5 beds 4 baths
$759,000Active5 beds 4 baths407 Sugar Mill Road, Greer, SC 29650-3609
MLS# 1572486Listed by: BHHS C DAN JOYNER - CBD - New
 $269,000Active3 beds 2 baths
$269,000Active3 beds 2 baths110 Edwards Avenue, Greer, SC 29650
MLS# 1572467Listed by: EXP REALTY LLC - New
 $254,900Active3 beds 3 baths
$254,900Active3 beds 3 baths605 Purteview Place, Greer, SC 29650
MLS# 1572451Listed by: REAL BROKER, LLC - New
 $245,000Active3 beds 3 baths
$245,000Active3 beds 3 baths451 Sea Grit Court, Greer, SC 29650
MLS# 1572455Listed by: BHHS C DAN JOYNER - MIDTOWN - New
 $500,000Active0.94 Acres
$500,000Active0.94 Acres45 Morgan Pond Drive, Greer, SC 29650
MLS# 1572442Listed by: FLAGSHIP SC PROPERTIES, LLC - New
 $1,000,000Active4 beds 3 baths
$1,000,000Active4 beds 3 baths305 N Main Street, Greer, SC 29650
MLS# 1572420Listed by: CASEY GROUP REAL ESTATE, LLC - Open Sat, 1 to 3pmNew
 $279,000Active3 beds 2 baths
$279,000Active3 beds 2 baths3 Riverside Chase Road, Greer, SC 29650-2534
MLS# 1572378Listed by: REDFIN CORPORATION - New
 $359,000Active4 beds 3 baths
$359,000Active4 beds 3 baths525 Yellow Fox Road, Greer, SC 29650
MLS# 1572297Listed by: SERVUS REALTY GROUP
