413 Woolridge Way, Greer, SC 29650
Local realty services provided by:ERA Live Moore
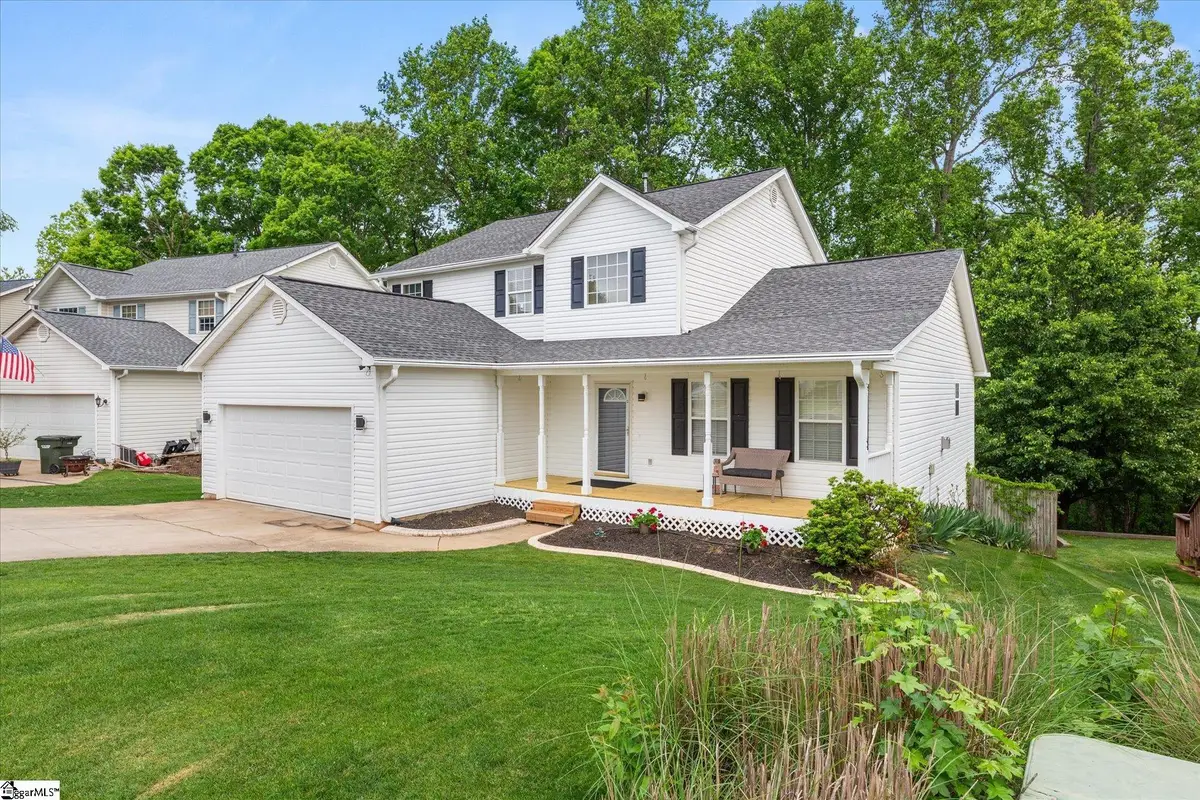

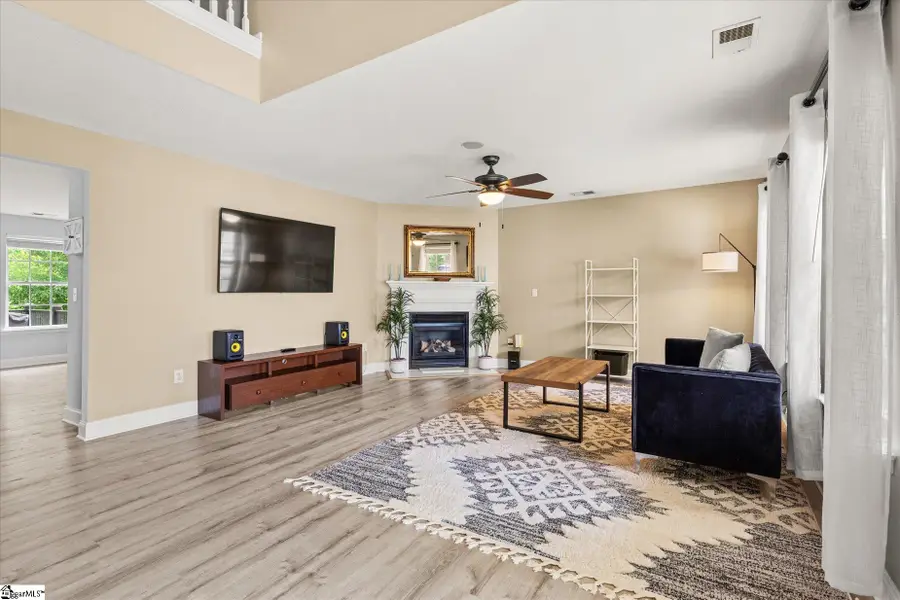
413 Woolridge Way,Greer, SC 29650
$445,000
- 4 Beds
- 3 Baths
- - sq. ft.
- Single family
- Active
Listed by:gary parr
Office:exp realty llc.
MLS#:1555853
Source:SC_GGAR
Price summary
- Price:$445,000
- Monthly HOA dues:$41.67
About this home
Tucked away on a quiet cul-de-sac, this 4-bedroom, 2.5-bath gem offers the best of both worlds: peaceful nature vibes and suburban convenience. Picture yourself relaxing on the brand-new 400 sq ft deck with a built-in natural gas hookup—grilling has never been easier. And with a wooded creek right in your backyard, it truly feels like your own private retreat. Inside, the layout is perfect for everyday living and effortless entertaining. The main-level primary suite is just steps from the spacious kitchen, while upstairs you’ll find three roomy bedrooms, a full bath, and a flexible loft space. Need extra room to spread out? The finished, climate-controlled basement is ideal for a home gym, movie nights, or extra storage. Plus, the oversized garage and dry patio (hello, future hot tub!) offer even more versatility. Recent updates make this home worry-free: two new AC units, a new water heater, newer roof with leaf-guard gutters, fenced backyard, and a newer garage door and opener. Beyond your front porch, the neighborhood is loaded with perks—community pool, playground, and gathering areas. And with Riverside Park right across the street (featuring ball fields and 18 pickleball courts!), there's no shortage of fun just steps away. Top-rated Riverside Middle and High Schools are within walking distance, and everything you need is just minutes away. Seller is motivated. Don't miss this rare opportunity—ask the listing agent about a potentially assumable loan! Come see why this one is worth a look.
Contact an agent
Home facts
- Year built:2001
- Listing Id #:1555853
- Added:105 day(s) ago
- Updated:July 30, 2025 at 12:12 PM
Rooms and interior
- Bedrooms:4
- Total bathrooms:3
- Full bathrooms:2
- Half bathrooms:1
Heating and cooling
- Cooling:Electric
- Heating:Forced Air, Heat Pump, Natural Gas
Structure and exterior
- Roof:Architectural
- Year built:2001
- Lot area:0.25 Acres
Schools
- High school:Riverside
- Middle school:Riverside
- Elementary school:Brushy Creek
Utilities
- Water:Public
- Sewer:Public Sewer
Finances and disclosures
- Price:$445,000
- Tax amount:$2,529
New listings near 413 Woolridge Way
- New
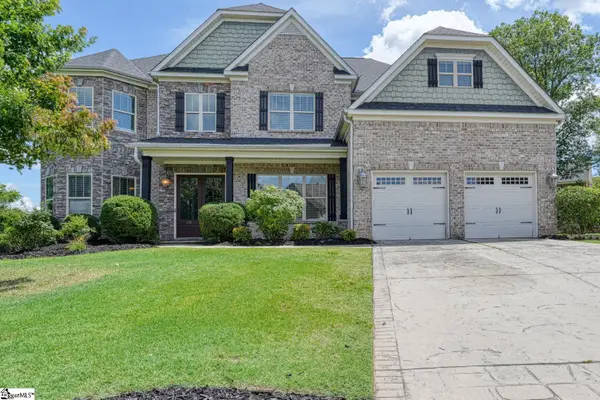 $935,000Active5 beds 5 baths
$935,000Active5 beds 5 baths18 Abington Hall Court, Greer, SC 29650
MLS# 1566402Listed by: EXP REALTY, LLC - New
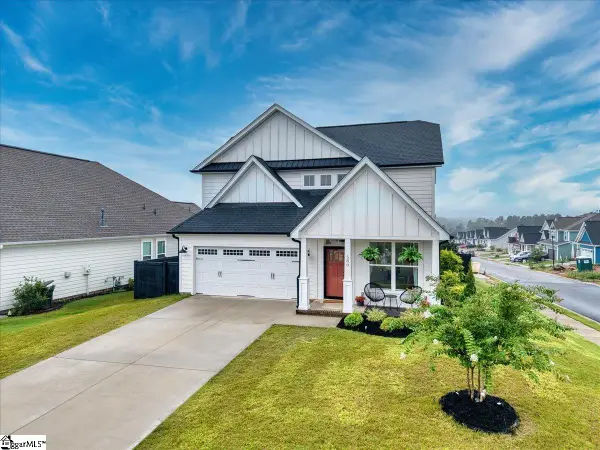 $374,900Active3 beds 3 baths
$374,900Active3 beds 3 baths500 Townsend Avenue, Greer, SC 29651
MLS# 1566369Listed by: REAL BROKER, LLC - New
 $225,000Active3 beds 2 baths
$225,000Active3 beds 2 baths71 Huntress Drive, Greer, SC 29651
MLS# 1566372Listed by: BLUEFIELD REALTY GROUP - New
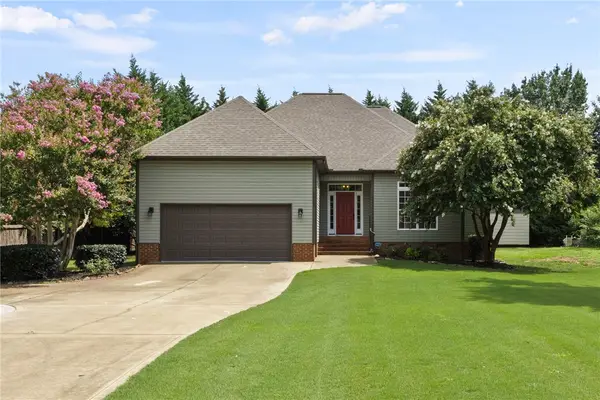 $439,864Active3 beds 3 baths1,802 sq. ft.
$439,864Active3 beds 3 baths1,802 sq. ft.1025 S Buncombe Road, Greer, SC 29651
MLS# 20291290Listed by: THE HARO GROUP AT KW HISTORIC DISTRICT - New
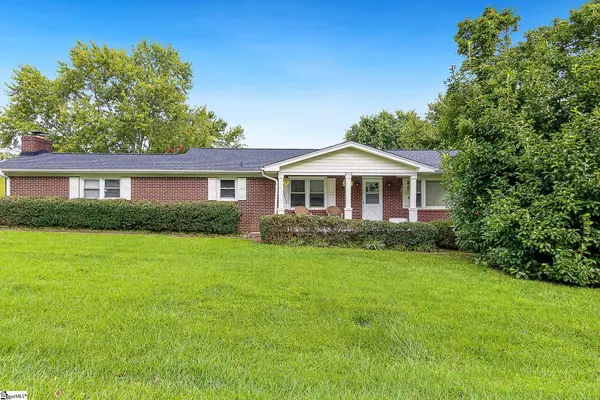 $349,000Active3 beds 2 baths
$349,000Active3 beds 2 baths912 S Main Street, Greer, SC 29650
MLS# 1566311Listed by: MCGEHEE REAL ESTATE CO, LLC - New
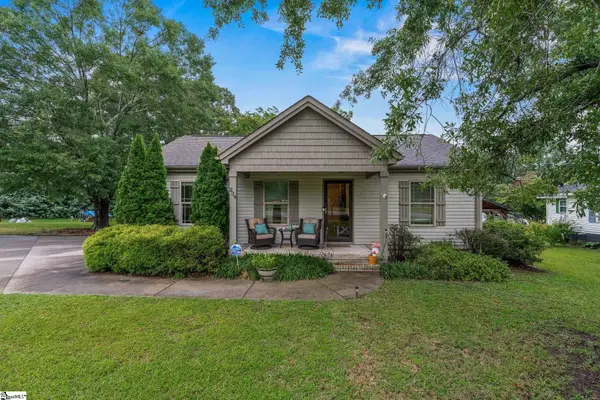 $245,000Active3 beds 2 baths
$245,000Active3 beds 2 baths234 N Suber Road, Greer, SC 29651
MLS# 1566306Listed by: KELLER WILLIAMS REALTY - New
 $278,000Active3 beds 2 baths
$278,000Active3 beds 2 baths21 Glen Willow Court, Greer, SC 29650
MLS# 1566308Listed by: INNOVATE REAL ESTATE - New
 $719,900Active4 beds 4 baths
$719,900Active4 beds 4 baths216 Clearridge Way, Greer, SC 29651
MLS# 1566309Listed by: BRAND NAME REAL ESTATE UPSTATE - New
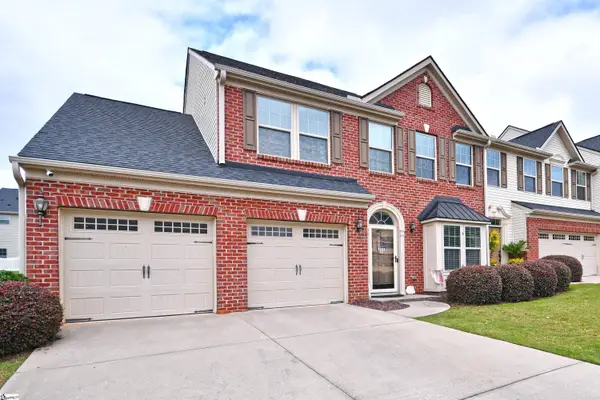 $334,000Active3 beds 3 baths
$334,000Active3 beds 3 baths41 Irvington Drive, Greer, SC 29650
MLS# 1566303Listed by: TLCOX AND COMPANY - New
 $569,900Active5 beds 3 baths
$569,900Active5 beds 3 baths125 River Way, Greer, SC 29651
MLS# 1566290Listed by: BLUEFIELD REALTY GROUP

