607 Crossbuck Trail, Greer, SC 29651
Local realty services provided by:ERA Live Moore
607 Crossbuck Trail,Greer, SC 29651
$599,000
- 5 Beds
- 4 Baths
- - sq. ft.
- Single family
- Active
Upcoming open houses
- Sun, Sep 0701:00 pm - 03:30 pm
Listed by:gretchen walters
Office:realty one group freedom
MLS#:1568174
Source:SC_GGAR
Price summary
- Price:$599,000
- Monthly HOA dues:$38
About this home
Step inside this stunning 5-bedroom, 3.5-bathroom home in the highly sought-after Saddlebrook Farm community. With a spacious, thoughtfully designed layout and modern finishes, this home blends elegance, comfort, and convenience. From the moment you enter, you’ll be captivated by the light and airy color palette and flooring that flows into the dining room, complete with a butler’s pantry—perfect for entertaining or showcasing your wine collection. At the heart of the home, the gourmet kitchen features a large island, double oven, gas top range with upgraded range hood and equipped with pot filler. Whether cooking or gathering with friends, this space is as functional as it is inviting. The kitchen leads to a beautiful breakfast area and great room gathering space. The great room centers around a raised-hearth fireplace, offering vaulted ceilings with a cozy yet stylish atmosphere. On the main level, you’ll also find a large primary suite with private en-suite, providing comfort, convenience and privacy. The main floor space doesn't stop there, you will also find a 180 sq. ft flex space/sunroom perfect for home office, crafts, media, studio or study zone. The 2-car attached garage offers additional heated and cooled space that is perfect for gym space or woodworking. Upstairs, a spacious loft offers versatility as a playroom, media room, or study. There is a guest suite with private bath and WIC. 3 additional bedrooms that ensures plenty of space for everyone. The privacy fenced backyard is the perfect setting for hosting neighborhood and family gatherings. Beyond the home, the location is unmatched—just minutes from I-85, 8 minutes to GSP Airport, and within top-rated Riverside schools. Everyday essentials, Pelham Medical Center, and popular dining options are all just a short drive away. Highlights at a glance: 5 Bedrooms | 3.5 Bathrooms | Spacious Bonus Living Space Gourmet kitchen with quartz countertops & butler's pantry Main-level primary suite with en-suite bath Riverside Middle & High School district Convenient to I-85, GSP Airport, shopping & dining This Saddlebrook Farm gem offers the perfect balance of luxury and lifestyle. Don’t miss your opportunity to call it home—schedule your private showing today.
Contact an agent
Home facts
- Year built:2022
- Listing ID #:1568174
- Added:1 day(s) ago
- Updated:September 03, 2025 at 02:39 AM
Rooms and interior
- Bedrooms:5
- Total bathrooms:4
- Full bathrooms:3
- Half bathrooms:1
Heating and cooling
- Cooling:Electric
- Heating:Electric, Forced Air
Structure and exterior
- Roof:Architectural
- Year built:2022
- Lot area:0.15 Acres
Schools
- High school:Riverside
- Middle school:Riverside
- Elementary school:Woodland
Utilities
- Water:Public
- Sewer:Public Sewer
Finances and disclosures
- Price:$599,000
- Tax amount:$4,494
New listings near 607 Crossbuck Trail
- New
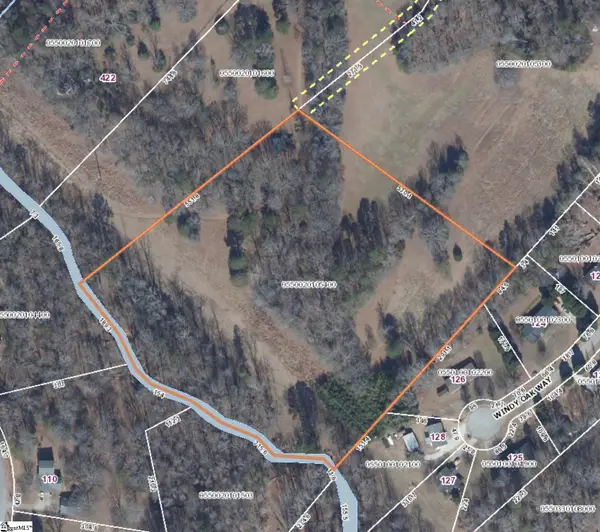 $349,000Active7.6 Acres
$349,000Active7.6 AcresLot 4 Phillips Mccall Road, Greer, SC 29651
MLS# 1568154Listed by: BHHS C.DAN JOYNER-WOODRUFF RD - New
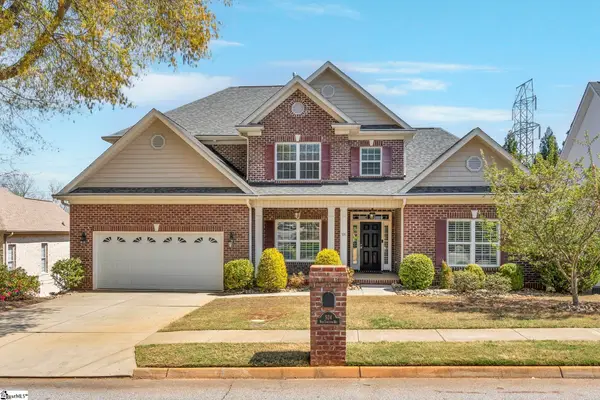 $730,000Active5 beds 4 baths
$730,000Active5 beds 4 baths524 New Tarleton Way, Greer, SC 29650
MLS# 1568110Listed by: COLDWELL BANKER CAINE/WILLIAMS - New
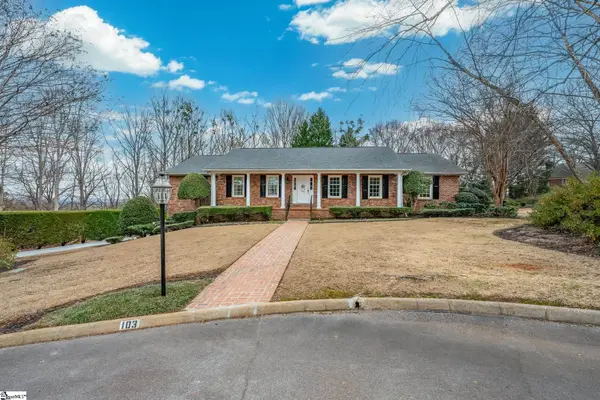 $595,000Active4 beds 3 baths
$595,000Active4 beds 3 baths103 Park Hill Court, Greer, SC 29651-1019
MLS# 1568080Listed by: CAROLINA MOVES, LLC - New
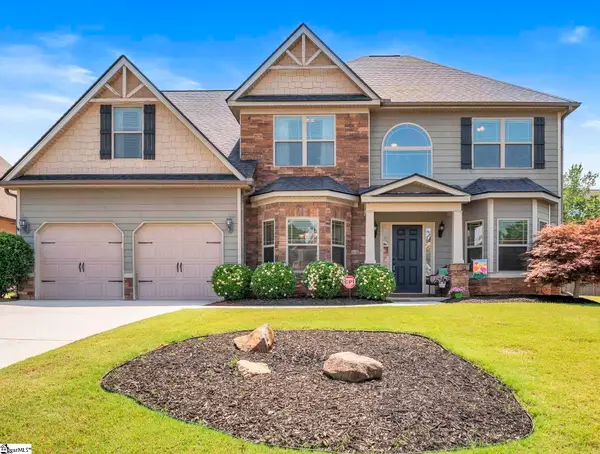 $495,000Active5 beds 3 baths
$495,000Active5 beds 3 baths354 Harkins Bluff Drive, Greer, SC 29651
MLS# 1568042Listed by: RE/MAX MOVES SIMPSONVILLE - New
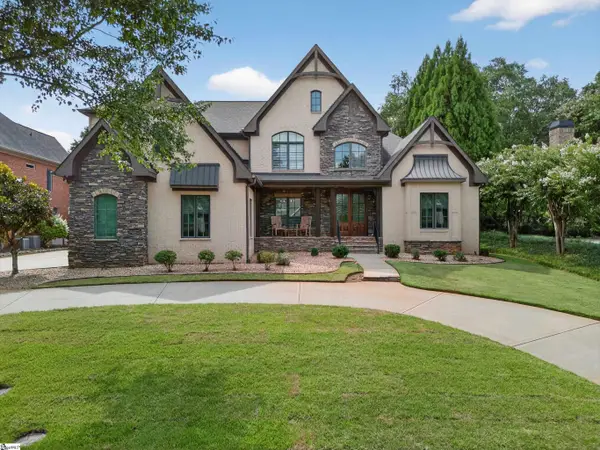 $1,199,000Active4 beds 4 baths
$1,199,000Active4 beds 4 baths6 London Court, Greer, SC 29650
MLS# 1568025Listed by: BLUEFIELD REALTY GROUP - New
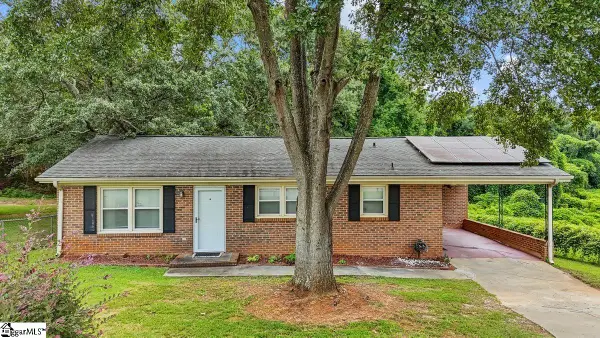 $215,000Active3 beds 1 baths
$215,000Active3 beds 1 baths311 Scenic Drive, Greer, SC 29651
MLS# 1568018Listed by: 360 REALTY GROUP - New
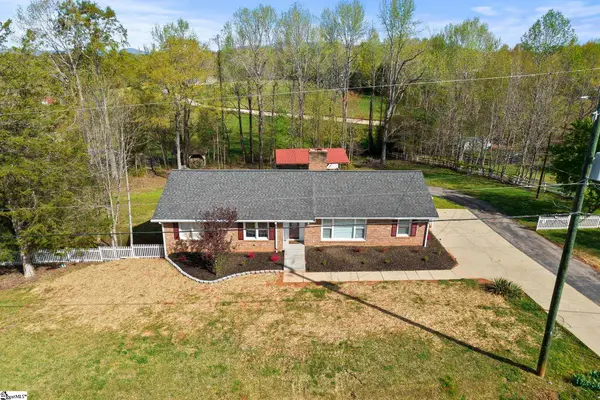 $435,000Active4 beds 3 baths
$435,000Active4 beds 3 baths2442 Fews Bridge Road, Greer, SC 29651
MLS# 1568003Listed by: REALTY ONE GROUP FREEDOM - New
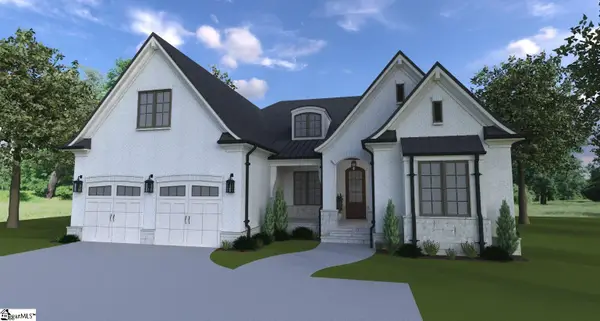 $1,849,000Active4 beds 5 baths
$1,849,000Active4 beds 5 baths26 Tamaron Way, Greer, SC 29650
MLS# 1567962Listed by: GREENVILLE REALTY, LLC - New
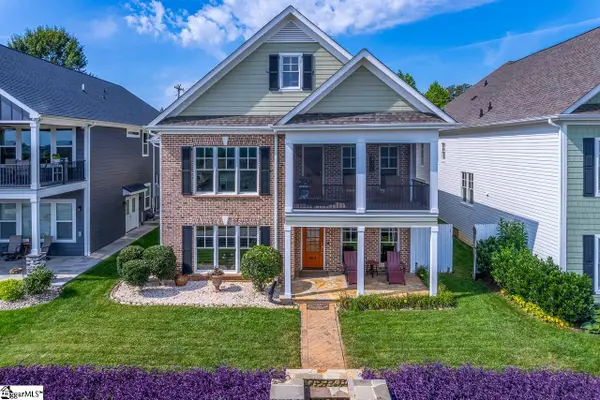 $675,000Active3 beds 4 baths
$675,000Active3 beds 4 baths902 Blue Moon Street, Taylors, SC 29687
MLS# 1567933Listed by: KELLER WILLIAMS GREENVILLE CENTRAL
