619 Crossbuck Trail, Greer, SC 29651
Local realty services provided by:ERA Wilder Realty
Listed by: haro a setian
Office: the haro group @ keller williams historic district
MLS#:1574112
Source:SC_GGAR
Price summary
- Price:$525,000
- Monthly HOA dues:$35.42
About this home
Step into timeless Southern Charm with this Traditional Charleston-style home, perfectly blending classic design and modern comfort. Nestled on a level, fenced lot with underground utilities, this beautifully maintained residence offers the best of both elegance and everyday functionality—just minutes from GSP Airport and surrounded by resort-style community amenities including walking trails, a dog park, a neighborhood lake/pond, and recreational paths. The screened porch and back patio create ideal spaces for morning coffee or evening relaxation. Inside, you’ll find a bright open floor plan with abundant natural light and thoughtful modern finishes throughout. The living room’s updated fireplace adds warmth and sophistication, making it an inviting focal point. The heart of the home features a chef-inspired kitchen with granite countertops, a butler’s pantry, and seamless flow into the spacious dining and living areas—perfect for entertaining. The primary suite on the main level offers a peaceful retreat with double sinks, a large shower, and multiple walk-in closets for plenty of storage. Upstairs, you'll find 3 additional bedrooms and a versatile loft/flex room PLUS a guest suite on the opposite side of the home that provides both comfort and privacy, complete with its own full bath and walk-in closet. Enjoy the lifestyle you’ve been looking for—where traditional elegance meets modern comfort, in a community that feels like home! Home school supplies upstairs and the commercial gym equipment in the garage are negotiable for added convenience.
Contact an agent
Home facts
- Year built:2021
- Listing ID #:1574112
- Added:54 day(s) ago
- Updated:December 30, 2025 at 07:37 PM
Rooms and interior
- Bedrooms:5
- Total bathrooms:4
- Full bathrooms:3
- Half bathrooms:1
Heating and cooling
- Cooling:Electric
- Heating:Forced Air, Natural Gas
Structure and exterior
- Roof:Architectural
- Year built:2021
- Lot area:0.15 Acres
Schools
- High school:Riverside
- Middle school:Riverside
- Elementary school:Woodland
Utilities
- Water:Public
- Sewer:Public Sewer
Finances and disclosures
- Price:$525,000
- Tax amount:$3,787
New listings near 619 Crossbuck Trail
- New
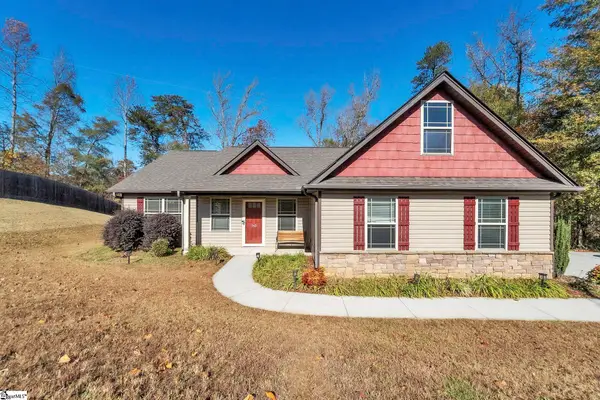 $325,000Active3 beds 2 baths
$325,000Active3 beds 2 baths143 Autumn Hill Road, Greer, SC 29651
MLS# 1577906Listed by: BLUEFIELD REALTY GROUP - Open Sun, 2 to 4pmNew
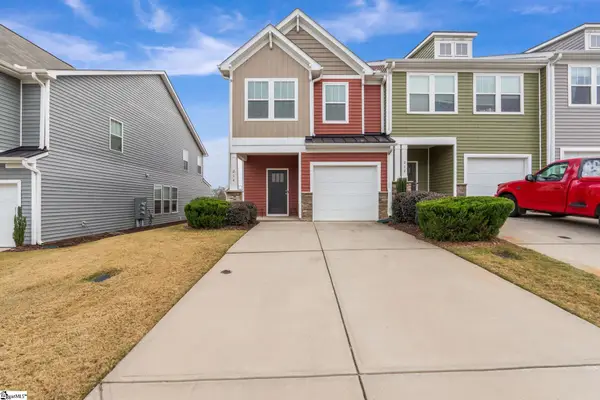 $273,000Active3 beds 3 baths
$273,000Active3 beds 3 baths214 Waverton Drive, Greer, SC 29650
MLS# 1577811Listed by: COLDWELL BANKER CAINE/WILLIAMS 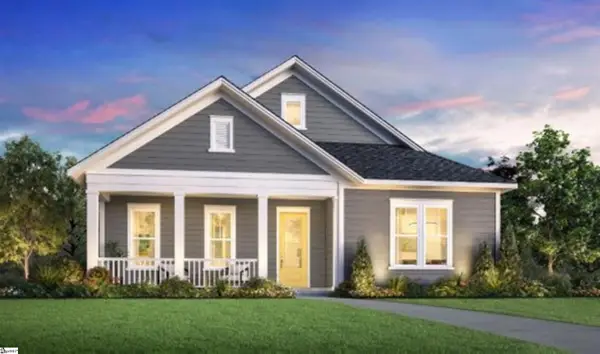 $389,000Active3 beds 2 baths
$389,000Active3 beds 2 baths22 Tull Street #Lot 478 Jay, Greer, SC 29651
MLS# 1577087Listed by: TOLL BROTHERS REAL ESTATE, INC- New
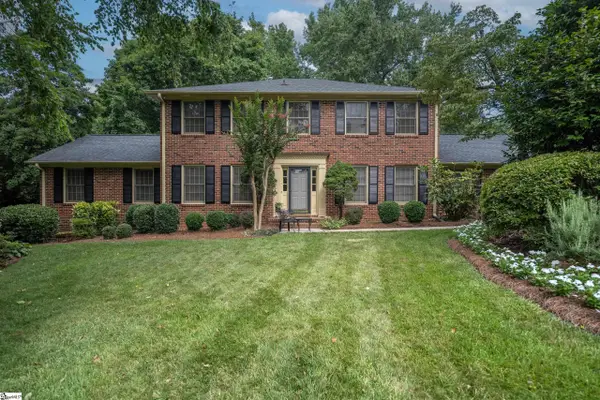 $645,000Active5 beds 4 baths
$645,000Active5 beds 4 baths402 Stone Ridge Road, Greer, SC 29650
MLS# 1577695Listed by: ROSENFELD REALTY GROUP - New
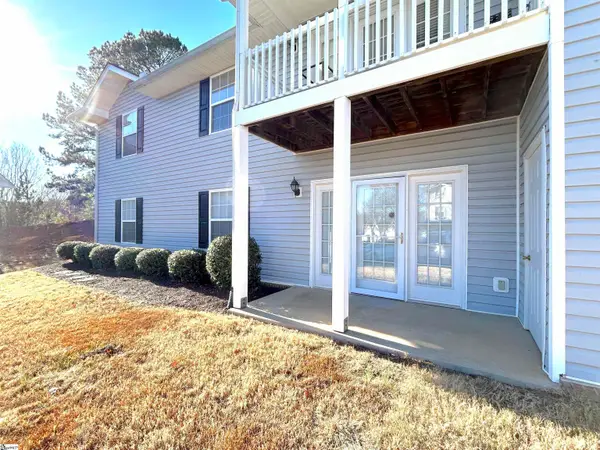 $210,000Active2 beds 2 baths
$210,000Active2 beds 2 baths1001 Pelham Square Way, Greer, SC 29650
MLS# 1577694Listed by: KELLER WILLIAMS GREENVILLE CENTRAL - New
 $489,000Active3 beds 3 baths
$489,000Active3 beds 3 baths209 Springdale Avenue, Greer, SC 29650
MLS# 1577674Listed by: EZ SELLS IT LLC - New
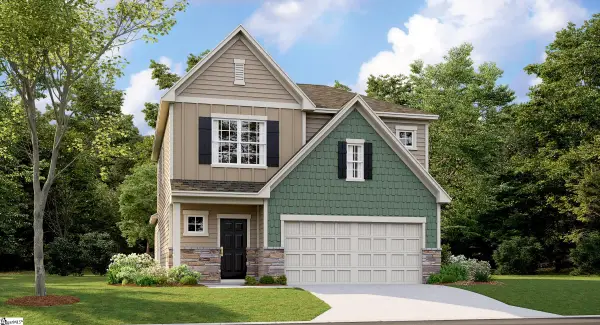 $357,819Active4 beds 3 baths
$357,819Active4 beds 3 baths204 Bean Spring Court, Taylors, SC 29687
MLS# 1577620Listed by: LENNAR CAROLINAS LLC - New
 $279,900Active3 beds 4 baths
$279,900Active3 beds 4 baths36 Leander Drive, Greer, SC 29651
MLS# 1577590Listed by: OFFERPAD BROKERAGE, LLC - New
 $580,000Active5 beds 4 baths
$580,000Active5 beds 4 baths338 Ascot Ridge Lane, Greer, SC 29650
MLS# 1577561Listed by: KELLER WILLIAMS GREENVILLE CENTRAL  $2,100,000Active4 beds 4 baths
$2,100,000Active4 beds 4 baths36 Riley Hill Court, Greer, SC 29650
MLS# 1577503Listed by: KELLER WILLIAMS GRV UPST
