64 Riley Eden Lane, Greer, SC 29650
Local realty services provided by:ERA Live Moore
64 Riley Eden Lane,Greer, SC 29650
$525,000
- 5 Beds
- 3 Baths
- - sq. ft.
- Single family
- Active
Listed by:sheridan burgos
Office:trust/south coast homes
MLS#:1554904
Source:SC_GGAR
Price summary
- Price:$525,000
- Monthly HOA dues:$62.5
About this home
New Construction in Riverside School District! Adley Trace, conveniently located in Greer near Top Schools and shopping! Limited Opportunities Remain! The Seaside C floorplan features 5 bedrooms (we have built this home with the main floor flex room as a bedroom and main floor half bath as a full bath), and a large dining area with glass french doors and closet that can double as a home office! Kitchen offers large island with quartz countertops, 42" cabinets with crown, LED lighting, and stainless appliances(vented microwave, gas stove, dishwasher). LVP flooring throughout first floor (except bedroom). Family room with fireplace and large windows to backyard. Turn back hardwood stairs to second floor with open loft area for office or media. Primary bedroom with trey ceiling, Large walk in closet and separate linen closets, full tile walk in shower, tile floors, comfort height vanity with granite tops, and framed mirrors. Large walk in laundry room, and 3 secondary bedrooms share a dual vanity bathroom. Upgraded trim package and open white spindles on first floor! Energy efficient features include tankless hot water heater, LED light fixtures, low E windows. Home Automation features include structured wiring, two Wi-Fi switches, and video doorbell.
Contact an agent
Home facts
- Year built:2025
- Listing ID #:1554904
- Added:168 day(s) ago
- Updated:October 07, 2025 at 08:44 PM
Rooms and interior
- Bedrooms:5
- Total bathrooms:3
- Full bathrooms:3
Heating and cooling
- Cooling:Electric
- Heating:Forced Air, Multi-Units, Natural Gas
Structure and exterior
- Roof:Composition
- Year built:2025
- Lot area:0.24 Acres
Schools
- High school:Riverside
- Middle school:Riverside
- Elementary school:Brushy Creek
Utilities
- Water:Public
- Sewer:Public Sewer
Finances and disclosures
- Price:$525,000
- Tax amount:$275
New listings near 64 Riley Eden Lane
- New
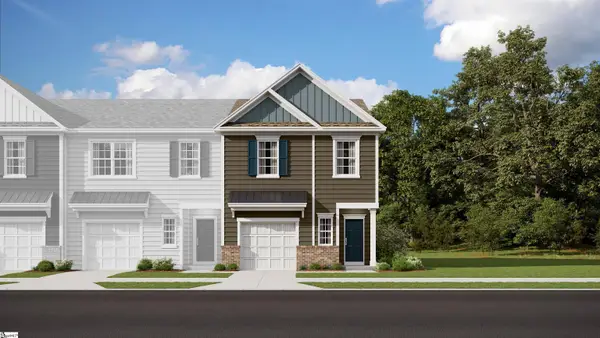 $267,259Active3 beds 3 baths
$267,259Active3 beds 3 baths105 Selton Place, Taylors, SC 29687
MLS# 1571486Listed by: LENNAR CAROLINAS LLC - New
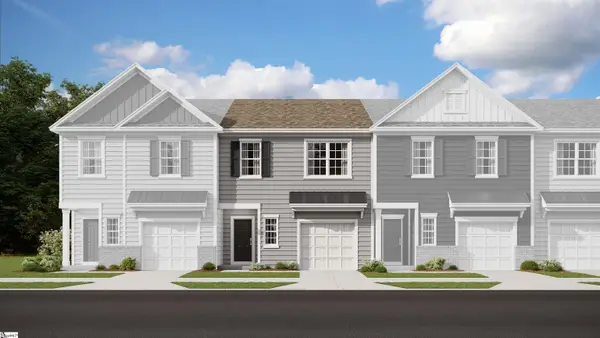 $204,899Active3 beds 3 baths
$204,899Active3 beds 3 baths107 Selton Place, Taylors, SC 29687
MLS# 1571488Listed by: LENNAR CAROLINAS LLC - New
 $249,000Active3 beds 3 baths
$249,000Active3 beds 3 baths907 Yarn Way, Greer, SC 29651
MLS# 1571398Listed by: CHARLIE O. WOLFE, INC. - New
 $599,000Active5 beds 4 baths
$599,000Active5 beds 4 baths2501 Apsley Court, Greer, SC 29650
MLS# 1571358Listed by: REDFIN CORPORATION - New
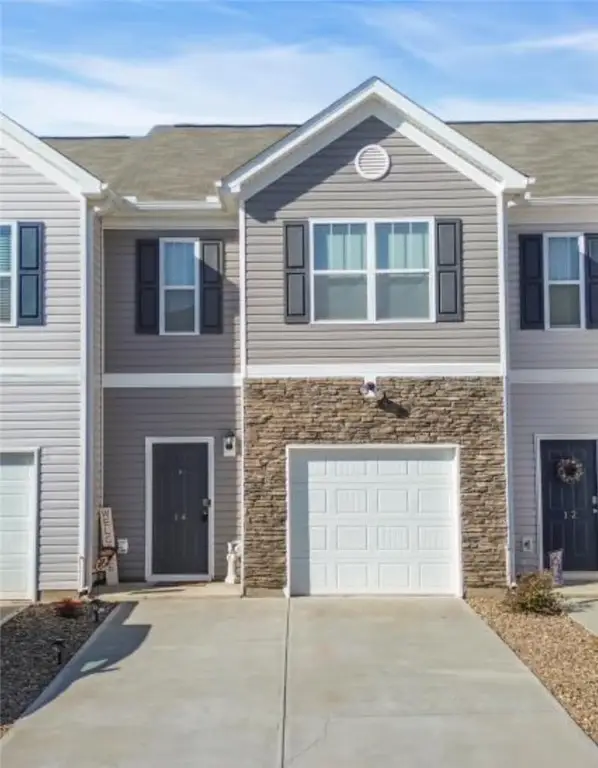 $234,000Active3 beds 3 baths
$234,000Active3 beds 3 baths14 Sunriff Court, Greer, SC 29651
MLS# 20293363Listed by: BHHS C DAN JOYNER - OFFICE A - New
 $607,000Active3 beds 3 baths
$607,000Active3 beds 3 baths7 March Winds Court, Greer, SC 29650
MLS# 1571305Listed by: BHHS C DAN JOYNER - MIDTOWN - New
 $515,000Active4 beds 3 baths
$515,000Active4 beds 3 baths405 Yellowbird Street, Taylors, SC 29687
MLS# 1571302Listed by: BAUER & HART - New
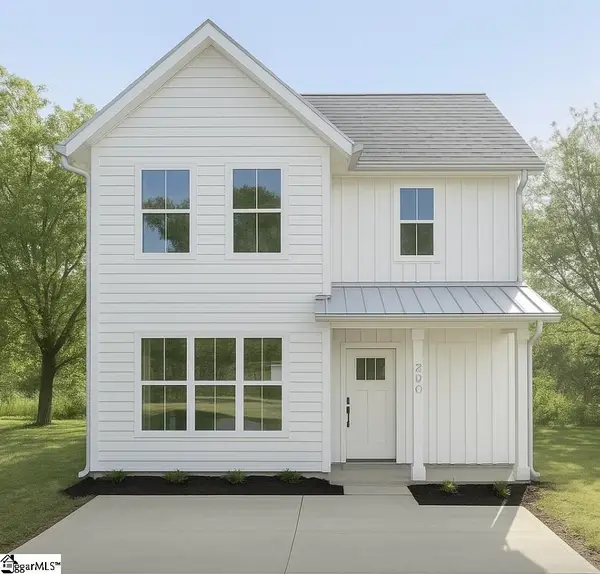 $309,900Active3 beds 3 baths
$309,900Active3 beds 3 baths901 Alexander Road, Greer, SC 29650
MLS# 1571247Listed by: MONTGOMERY REALTY GROUP, LLC 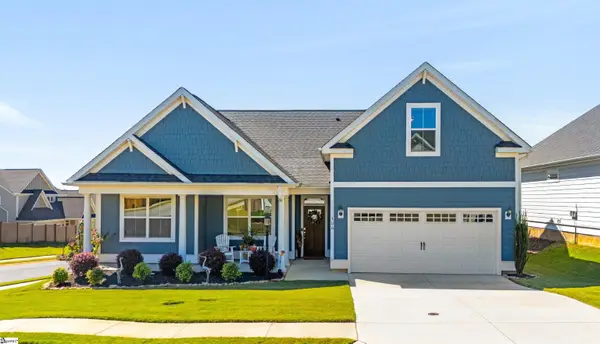 $434,900Pending4 beds 3 baths
$434,900Pending4 beds 3 baths306 Townsend Avenue, Greer, SC 29651
MLS# 1571167Listed by: BLACKSTREAM INTERNATIONAL RE- New
 $394,500Active3 beds 2 baths
$394,500Active3 beds 2 baths711 A N Main Street, Greer, SC 29651
MLS# 1571157Listed by: COLDWELL BANKER CAINE/WILLIAMS
