704 Paxton Rose Drive Drive, Greer, SC 29650
Local realty services provided by:ERA Kennedy Group Realtors

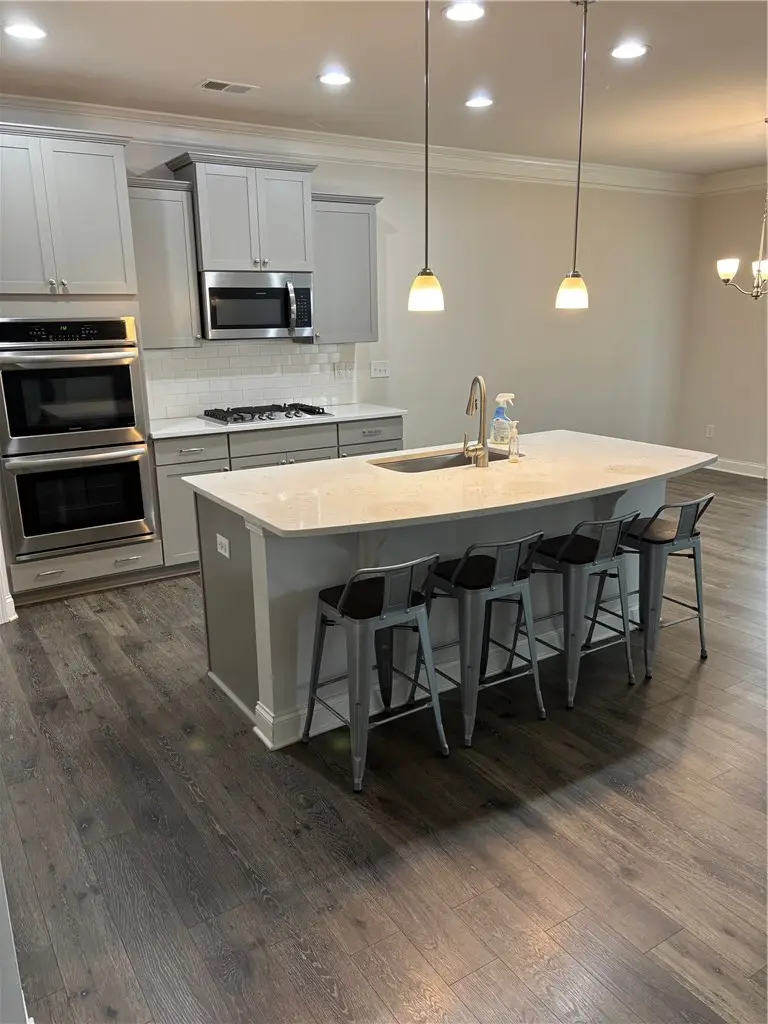

704 Paxton Rose Drive Drive,Greer, SC 29650
$539,000
- 4 Beds
- 4 Baths
- 3,100 sq. ft.
- Single family
- Active
Listed by:walter freeman
Office:freeman realty
MLS#:20288865
Source:SC_AAR
Price summary
- Price:$539,000
- Price per sq. ft.:$173.87
- Monthly HOA dues:$37.5
About this home
Top rated schools that are near Brentwood subdivision This home has 4 bedrooms, 3 full bathrooms and an additional 1/2 bath on the first level. Primary bedroom is also situated on the first level of this home. Primary bedroom with walk in shower, garden tub, dual sinks and a walk-in closet. Upstairs boasts 3 additions bedrooms with 2 full bathrooms and a large gathering area. Moving back downstair to enjoy your meals in the large dining room. Easing into the kitchen with gas stove, two cooking ovens, dishwasher and walk in pantry and a eating area looking out into the rear yard. Fenced in yard with a covered porch and a large patio for outdoors activities. Large living room and fireplace. Driving in to the paved driveway with two car enclosed garage. you are home.
Contact an agent
Home facts
- Year built:2020
- Listing Id #:20288865
- Added:62 day(s) ago
- Updated:August 14, 2025 at 10:16 PM
Rooms and interior
- Bedrooms:4
- Total bathrooms:4
- Full bathrooms:3
- Half bathrooms:1
- Living area:3,100 sq. ft.
Heating and cooling
- Cooling:Heat Pump
- Heating:Heat Pump
Structure and exterior
- Year built:2020
- Building area:3,100 sq. ft.
- Lot area:0.19 Acres
Schools
- High school:Riverside High
- Middle school:Riverside Middl
- Elementary school:Woodland Elementary
Utilities
- Sewer:Public Sewer
Finances and disclosures
- Price:$539,000
- Price per sq. ft.:$173.87
New listings near 704 Paxton Rose Drive Drive
- New
 $455,000Active4 beds 3 baths
$455,000Active4 beds 3 baths43 Hurshfield Court, Taylors, SC 29687
MLS# 1566443Listed by: RE/MAX MOVES GREER - New
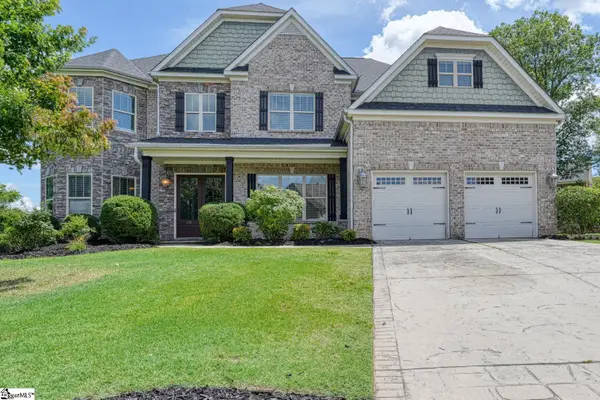 $935,000Active5 beds 5 baths
$935,000Active5 beds 5 baths18 Abington Hall Court, Greer, SC 29650
MLS# 1566402Listed by: EXP REALTY, LLC - New
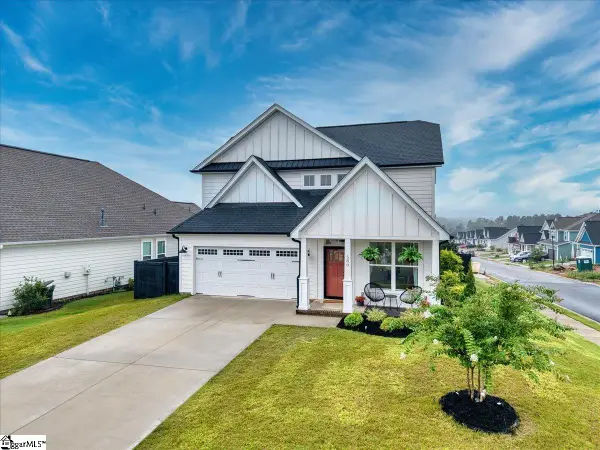 $374,900Active3 beds 3 baths
$374,900Active3 beds 3 baths500 Townsend Avenue, Greer, SC 29651
MLS# 1566369Listed by: REAL BROKER, LLC - New
 $225,000Active3 beds 2 baths
$225,000Active3 beds 2 baths71 Huntress Drive, Greer, SC 29651
MLS# 1566372Listed by: BLUEFIELD REALTY GROUP - New
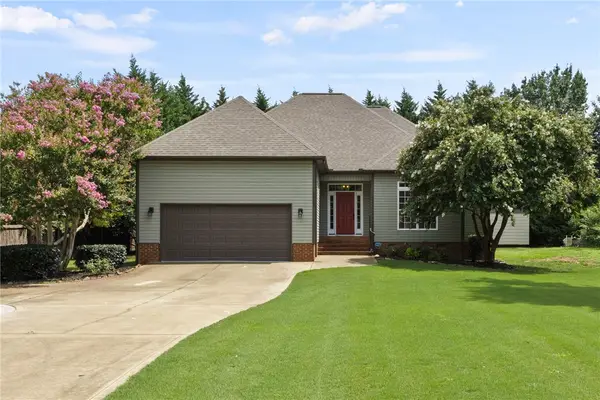 $439,864Active3 beds 3 baths1,802 sq. ft.
$439,864Active3 beds 3 baths1,802 sq. ft.1025 S Buncombe Road, Greer, SC 29651
MLS# 20291290Listed by: THE HARO GROUP AT KW HISTORIC DISTRICT - New
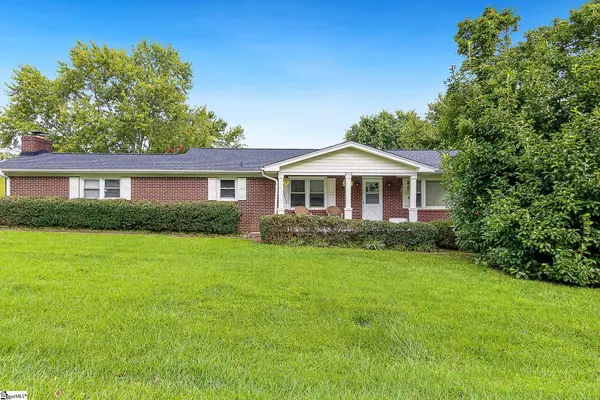 $349,000Active3 beds 2 baths
$349,000Active3 beds 2 baths912 S Main Street, Greer, SC 29650
MLS# 1566311Listed by: MCGEHEE REAL ESTATE CO, LLC - New
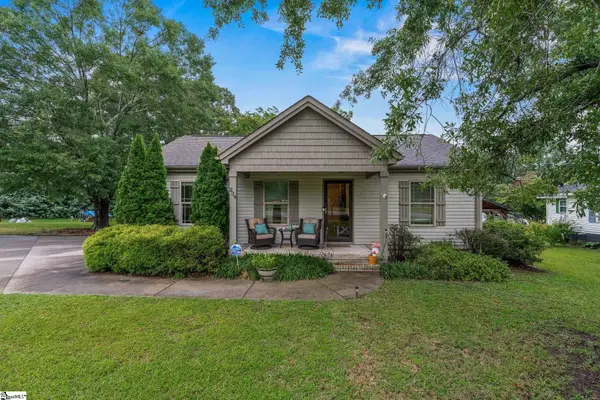 $245,000Active3 beds 2 baths
$245,000Active3 beds 2 baths234 N Suber Road, Greer, SC 29651
MLS# 1566306Listed by: KELLER WILLIAMS REALTY - New
 $278,000Active3 beds 2 baths
$278,000Active3 beds 2 baths21 Glen Willow Court, Greer, SC 29650
MLS# 1566308Listed by: INNOVATE REAL ESTATE - New
 $719,900Active4 beds 4 baths
$719,900Active4 beds 4 baths216 Clearridge Way, Greer, SC 29651
MLS# 1566309Listed by: BRAND NAME REAL ESTATE UPSTATE - New
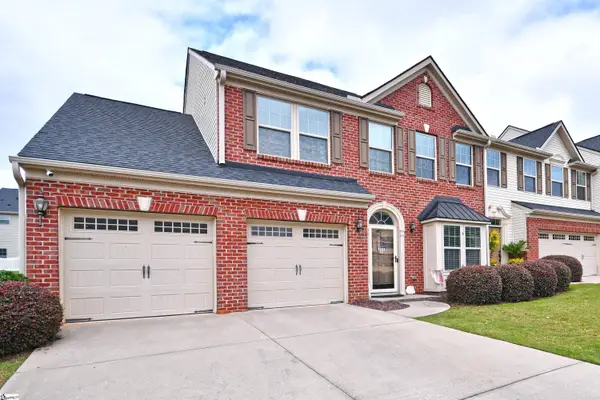 $334,000Active3 beds 3 baths
$334,000Active3 beds 3 baths41 Irvington Drive, Greer, SC 29650
MLS# 1566303Listed by: TLCOX AND COMPANY

