8 Kingscreek Drive, Greer, SC 29650
Local realty services provided by:ERA Live Moore
8 Kingscreek Drive,Greer, SC 29650
$297,500
- 4 Beds
- 3 Baths
- - sq. ft.
- Single family
- Pending
Listed by: keri griffin
Office: realty one group freedom
MLS#:1566258
Source:SC_GGAR
Price summary
- Price:$297,500
- Monthly HOA dues:$10.83
About this home
Conveniently located just 15 minutes from vibrant downtown Greenville, this 4-bedroom, 2.5-bath home offers a comfortable living space in a prime Greer location. The main level features the primary suite with a private full bath, a spacious living room with a gas fireplace, and a large open kitchen with quartz counters, ample cabinetry, in-kitchen dining space, and a brand-new built-in microwave. French doors lead from the kitchen to a rear patio, perfect for enjoying the private backyard with mature landscaping and two storage buildings that convey. Upstairs you’ll find three additional bedrooms, a full bath, and a dedicated laundry area. Additional highlights include a two-car garage, gas water heater, gas furnace, and a roof replaced in 2016. Convenient to shopping, grocery stores, restaurants, and a variety of activities, and zoned for highly sought after Greenville County schools. Schedule your showing today and see why this home is the perfect blend of comfort, convenience, and style!
Contact an agent
Home facts
- Year built:2003
- Listing ID #:1566258
- Added:133 day(s) ago
- Updated:December 17, 2025 at 10:04 AM
Rooms and interior
- Bedrooms:4
- Total bathrooms:3
- Full bathrooms:2
- Half bathrooms:1
Heating and cooling
- Cooling:Electric
- Heating:Natural Gas
Structure and exterior
- Roof:Architectural
- Year built:2003
- Lot area:0.17 Acres
Schools
- High school:Greer
- Middle school:Riverside
- Elementary school:Woodland
Utilities
- Water:Public
- Sewer:Public Sewer
Finances and disclosures
- Price:$297,500
- Tax amount:$1,646
New listings near 8 Kingscreek Drive
- New
 $489,000Active3 beds 3 baths
$489,000Active3 beds 3 baths209 Springdale Avenue, Greer, SC 29650
MLS# 1577674Listed by: EZ SELLS IT LLC - New
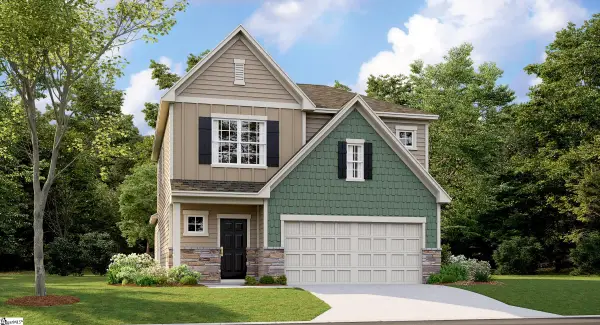 $357,819Active4 beds 3 baths
$357,819Active4 beds 3 baths204 Bean Spring Court, Taylors, SC 29687
MLS# 1577620Listed by: LENNAR CAROLINAS LLC - New
 $279,900Active3 beds 4 baths
$279,900Active3 beds 4 baths36 Leander Drive, Greer, SC 29651
MLS# 1577590Listed by: OFFERPAD BROKERAGE, LLC - New
 $580,000Active5 beds 4 baths
$580,000Active5 beds 4 baths338 Ascot Ridge Lane, Greer, SC 29650
MLS# 1577561Listed by: KELLER WILLIAMS GREENVILLE CENTRAL - New
 $2,100,000Active4 beds 4 baths
$2,100,000Active4 beds 4 baths36 Riley Hill Court, Greer, SC 29650
MLS# 1577503Listed by: KELLER WILLIAMS GRV UPST - New
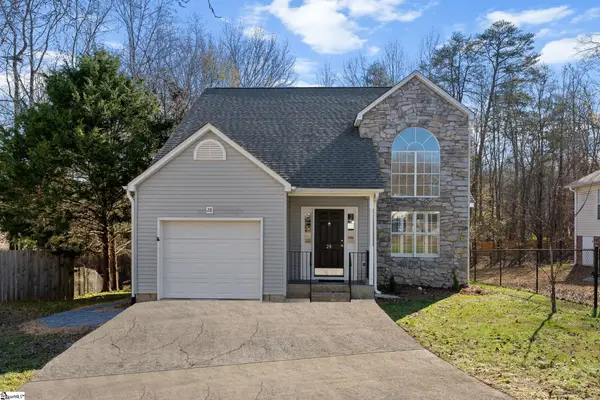 $314,900Active3 beds 2 baths
$314,900Active3 beds 2 baths28 Lantern Lane, Greer, SC 29651
MLS# 1577342Listed by: COMMUNITY FIRST REALTY 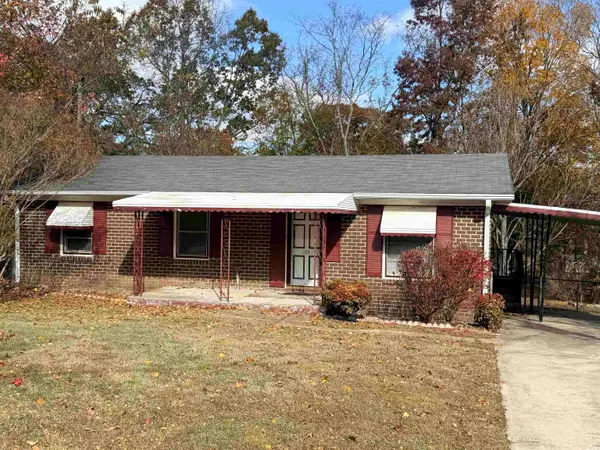 $200,000Active3 beds 1 baths1,092 sq. ft.
$200,000Active3 beds 1 baths1,092 sq. ft.107 Aster Ct., Greer, SC 29651
MLS# 2527891Listed by: 1ST CLASS REAL ESTATE - FOCAL- New
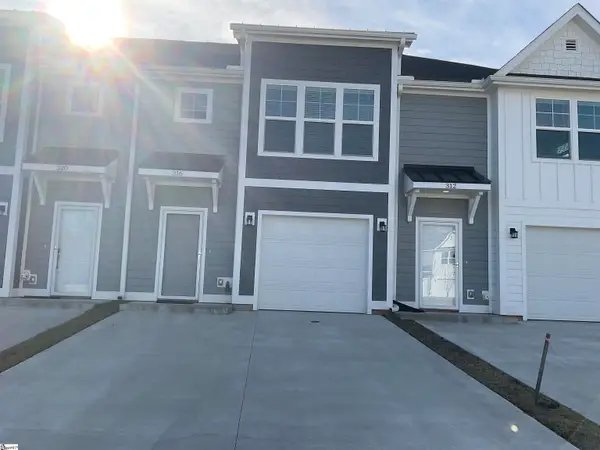 $250,000Active3 beds 3 baths
$250,000Active3 beds 3 baths316 Lion Heart Lane, Greer, SC 29651
MLS# 1577091Listed by: BLACKSTREAM INTERNATIONAL RE - New
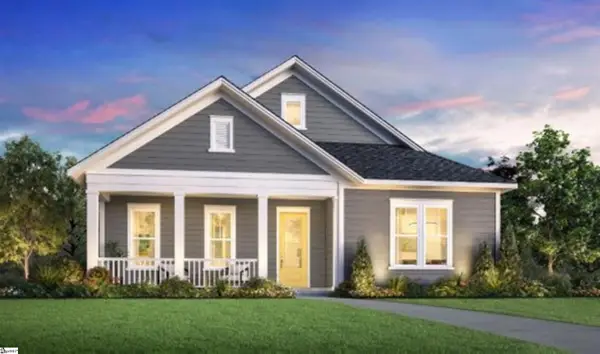 $404,000Active3 beds 2 baths
$404,000Active3 beds 2 baths22 Tull Street, Greer, SC 29651
MLS# 1577087Listed by: TOLL BROTHERS REAL ESTATE, INC 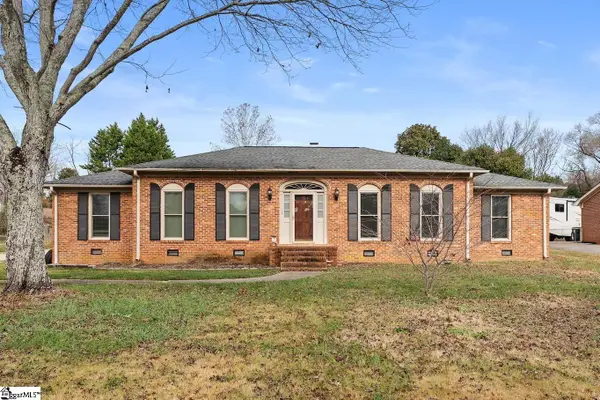 $389,000Active3 beds 2 baths
$389,000Active3 beds 2 baths509 Devenger Road, Greer, SC 29650
MLS# 1577055Listed by: REALTY ONE GROUP FREEDOM
