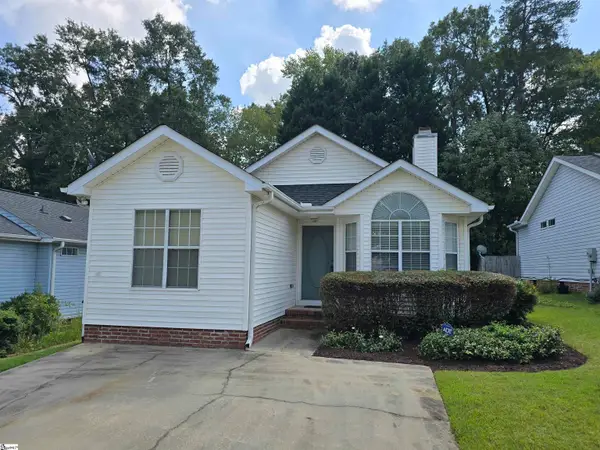930 Bent Creek Run Drive, Greer, SC 29650
Local realty services provided by:ERA Wilder Realty
930 Bent Creek Run Drive,Greer, SC 29650
$519,000
- 4 Beds
- 5 Baths
- - sq. ft.
- Single family
- Pending
Listed by:stephanie burger
Office:coldwell banker caine/williams
MLS#:1570378
Source:SC_GGAR
Price summary
- Price:$519,000
- Monthly HOA dues:$35.83
About this home
Welcome to 930 Bent Creek Run Drive in the highly sought-after Spring Hill neighborhood of Greer! This stunning 4-bedroom, 4.5-bath home offers just over 3,300 sq. ft. of thoughtfully designed living space, with 3 bedrooms—including the luxurious primary—on the main level. Boasting exceptional curb appeal with a brick, hardboard siding, and stone exterior, this home sits on a quiet corner cul-de-sac surrounded by mature trees and beautifully landscaped grounds. Step inside to a formal dining room to the left and a home office with elegant double glass French doors to the right. The living room is bright and inviting, featuring vaulted ceilings and a warm gas log fireplace. The kitchen offers granite countertops, stainless steel appliances, recessed lighting, and charming pendant lights, along with a sunny breakfast area overlooking the deck and backyard. Hardwood floors flow through the entry, living room, dining room, kitchen, office, and primary suite. The main-level primary suite is a serene retreat with trey ceilings, abundant natural light, and a spa-like ensuite bath with dual vanities, his-and-her walk-in closets, a jetted soaking tub, and a separate walk-in shower. Upstairs, a spacious, sunlit flex area with additional storage and a full bath provides versatile living space. The partially finished walkout basement features theater-style recessed lighting, a basement-level garage, and additional storage. Outdoors, enjoy a screened porch and sunny deck perfect for entertaining or relaxing while overlooking the backyard. This home combines elegance, functionality, and comfort—don’t miss the opportunity to make it yours!
Contact an agent
Home facts
- Year built:2007
- Listing ID #:1570378
- Added:1 day(s) ago
- Updated:September 26, 2025 at 01:52 PM
Rooms and interior
- Bedrooms:4
- Total bathrooms:5
- Full bathrooms:4
- Half bathrooms:1
Heating and cooling
- Cooling:Electric
- Heating:Forced Air, Natural Gas
Structure and exterior
- Roof:Architectural
- Year built:2007
- Lot area:0.34 Acres
Schools
- High school:Riverside
- Middle school:Riverside
- Elementary school:Woodland
Utilities
- Water:Public
- Sewer:Public Sewer
Finances and disclosures
- Price:$519,000
- Tax amount:$8,373
New listings near 930 Bent Creek Run Drive
- New
 $425,000Active3 beds 3 baths
$425,000Active3 beds 3 baths418 Palazzo Place, Greer, SC 29650
MLS# 1568398Listed by: BLUEFIELD REALTY GROUP - Open Sun, 2 to 4pmNew
 $540,000Active4 beds 3 baths
$540,000Active4 beds 3 baths15 Crosswinds Way, Greer, SC 29650
MLS# 1570505Listed by: KELLER WILLIAMS GRV UPST - New
 $595,000Active4 beds 4 baths
$595,000Active4 beds 4 baths323 Sunnybrook Lane, Greer, SC 29650
MLS# 1570506Listed by: COLDWELL BANKER CAINE/WILLIAMS - New
 $389,900Active4 beds 3 baths
$389,900Active4 beds 3 baths286 Braselton Street, Greer, SC 29651
MLS# 1570458Listed by: ABERCROMBIE AND ASSOCIATES - New
 $428,000Active3 beds 2 baths
$428,000Active3 beds 2 baths625 Ashley Commons Court, Greer, SC 29651
MLS# 1570128Listed by: REALTY ONE GROUP REDEFINED - New
 $449,000Active4 beds 4 baths
$449,000Active4 beds 4 baths3 Jade Tree Court, Greer, SC 29650
MLS# 1570372Listed by: VISTA REAL ESTATE, LLC - New
 $199,800Active2 beds 1 baths
$199,800Active2 beds 1 baths407 Hampton Road, Greer, SC 29651
MLS# 1570375Listed by: BLACKSTREAM INTERNATIONAL RE - New
 $246,662Active3 beds 3 baths
$246,662Active3 beds 3 baths107 Sunriff Court, Greer, SC 29651
MLS# 1570296Listed by: REALTY ONE GROUP FREEDOM  $199,900Pending3 beds 1 baths
$199,900Pending3 beds 1 baths12 Lantern Lane, Greer, SC 29651
MLS# 1570151Listed by: KEY REAL ESTATE
