1034 Abbey Glen Way, Hardeeville, SC 29927
Local realty services provided by:ERA Evergreen Real Estate Company
Listed by: elizabeth acuff
Office: coast-brokered by exp realty
MLS#:190345
Source:Lowcountry Regional MLS
Price summary
- Price:$459,900
- Price per sq. ft.:$179.93
About this home
Back on the Market - No Fault of the Seller! Experience true maintenance-free living in this beautifully appointed home, perfectly situated in the newest building of the community - an ideal choice for those who split their time in the Lowcountry and want the freedom to lock up and leave with confidence, knowing exterior building and yard maintenance are fully handled by the regime. This 3-bedroom, 3-bath residence offers 2,556 sq. ft. of thoughtfully designed space, including a fully finished bonus room that can serve as a spacious fourth bedroom, guest suite, home office, or media room with its own full bath and walk-in closet. The chef's kitchen is a standout, featuring granite countertops, stainless-steel appliances, a gas range, abundant counter space, and a large center island with seating - ideal for casual dining and entertaining. The open floor plan flows seamlessly into a welcoming living area with a cozy fireplace and a dining area large enough for an extended dining table, while a covered outdoor sitting area invites you to relax and enjoy the fresh air. The XL primary suite is a true retreat with a luxurious ensuite bath appointed with soaking tub, large shower and walk-in closet. A two-car garage, and ample storage, add everyday conveniences. Tucked away at the back of the community in its quietest, most private location, this smoke- and pet-free home has been lovingly maintained by its original owners. With shopping, dining, and medical facilities just around the corner, this property offers the perfect blend of comfort, quality, convenience, and peace of mind - a must-see opportunity!
Contact an agent
Home facts
- Year built:2019
- Listing ID #:190345
- Added:229 day(s) ago
- Updated:December 17, 2025 at 06:56 PM
Rooms and interior
- Bedrooms:4
- Total bathrooms:3
- Full bathrooms:3
- Living area:2,556 sq. ft.
Heating and cooling
- Cooling:Central Air, Electric
- Heating:Central, Electric, Heating
Structure and exterior
- Roof:Slate
- Year built:2019
- Building area:2,556 sq. ft.
Finances and disclosures
- Price:$459,900
- Price per sq. ft.:$179.93
- Tax amount:$2,465
New listings near 1034 Abbey Glen Way
- New
 $439,000Active3 beds 3 baths2,457 sq. ft.
$439,000Active3 beds 3 baths2,457 sq. ft.240 Garden Row Drive N, Hardeeville, SC 29927
MLS# 503363Listed by: EXP REALTY LLC (938) - New
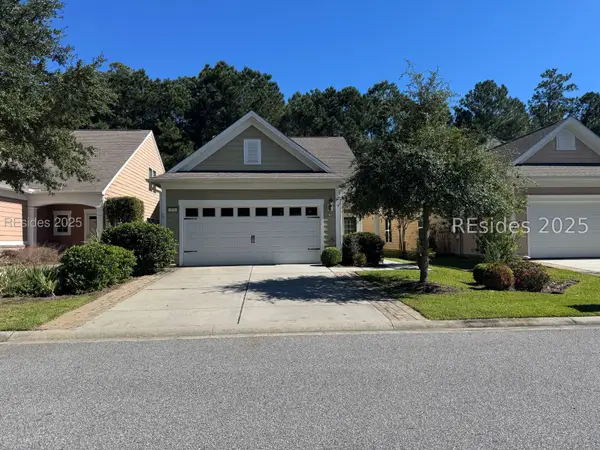 $499,900Active3 beds 3 baths2,100 sq. ft.
$499,900Active3 beds 3 baths2,100 sq. ft.175 Mystic Point Drive, Bluffton, SC 29909
MLS# 502267Listed by: HOWARD HANNA ALLEN TATE LOWCOUNTRY (222) - Open Sun, 12 to 2pmNew
 $469,000Active2 beds 2 baths1,503 sq. ft.
$469,000Active2 beds 2 baths1,503 sq. ft.895 Harborside Drive, Hardeeville, SC 29927
MLS# 503331Listed by: MAXEY BLACKSTREAM CHRISTIE'S INTERNATIONAL REAL ESTATE (898) 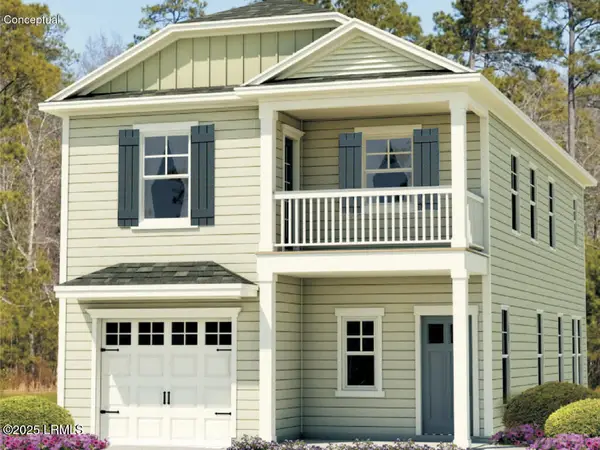 $369,690Pending4 beds 3 baths1,929 sq. ft.
$369,690Pending4 beds 3 baths1,929 sq. ft.271 Conifer Street, Hardeeville, SC 29927
MLS# 193756Listed by: LANDMARK 24 REALTY, INC.- New
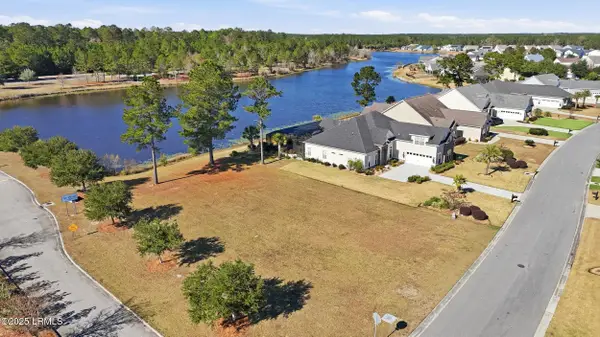 $168,000Active0.36 Acres
$168,000Active0.36 Acres1273 Club Way, Hardeeville, SC 29927
MLS# 193682Listed by: KELLER WILLIAMS REALTY - New
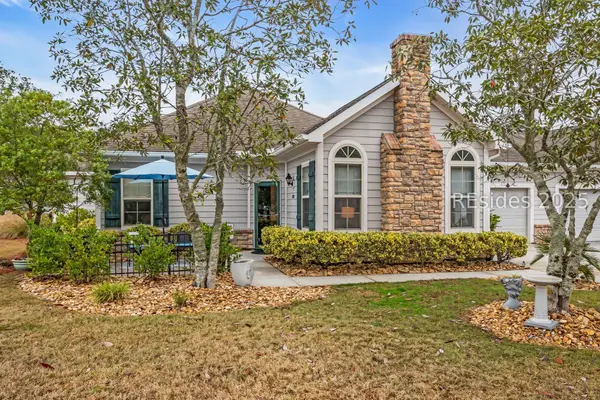 $299,500Active2 beds 2 baths1,325 sq. ft.
$299,500Active2 beds 2 baths1,325 sq. ft.1285 Abbey Glen Way #1285, Hardeeville, SC 29927
MLS# 503107Listed by: CHARTER ONE REALTY (063I) - New
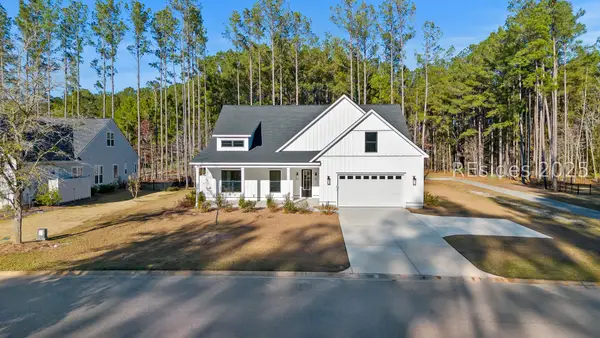 $819,000Active3 beds 3 baths2,750 sq. ft.
$819,000Active3 beds 3 baths2,750 sq. ft.672 Riverton Pointe Boulevard, Hardeeville, SC 29927
MLS# 503296Listed by: REALTY ONE GROUP COASTAL (839) - New
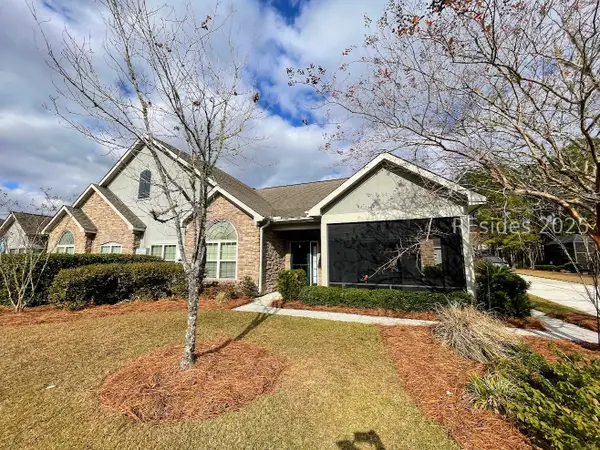 $343,900Active3 beds 2 baths1,745 sq. ft.
$343,900Active3 beds 2 baths1,745 sq. ft.1640 Abbey Glen Way #1640, Hardeeville, SC 29927
MLS# 503286Listed by: TOWN SQUARE REALTY LLC (502) - New
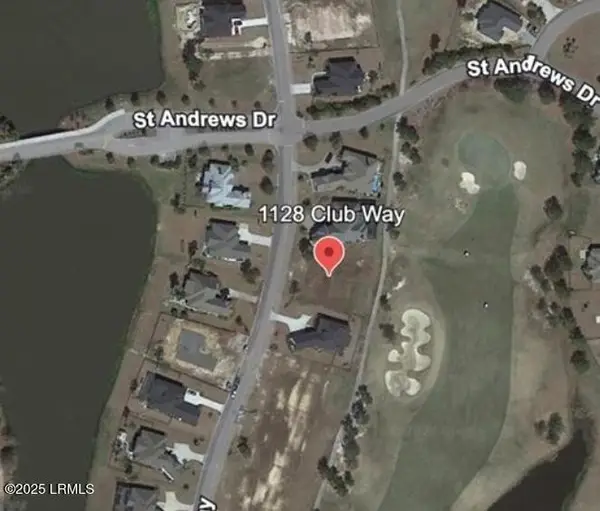 $149,900Active0.34 Acres
$149,900Active0.34 Acres1128 Club Way, Hardeeville, SC 29927
MLS# 193738Listed by: EXP REALTY LLC - BLUFFTON - New
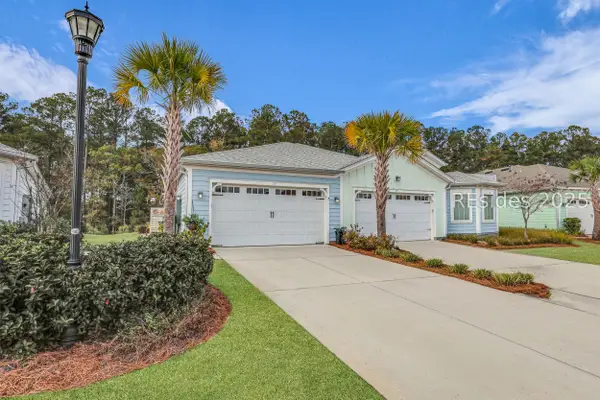 $469,900Active2 beds 2 baths1,588 sq. ft.
$469,900Active2 beds 2 baths1,588 sq. ft.77 Landshark Boulevard, Hardeeville, SC 29927
MLS# 503275Listed by: MAXEY BLACKSTREAM CHRISTIE'S INTERNATIONAL REAL ESTATE (898)
