206 Yellowfin Drive, Hardeeville, SC 29927
Local realty services provided by:ERA Southeast Coastal Real Estate
206 Yellowfin Drive,Hardeeville, SC 29927
$369,000
- 3 Beds
- 2 Baths
- 1,547 sq. ft.
- Single family
- Active
Listed by:drake coastal team
Office:keller williams realty (322)
MLS#:500844
Source:SC_HHMLS
Price summary
- Price:$369,000
- Price per sq. ft.:$238.53
About this home
Like-New Home with Stunning Water Views in The Preserve at Hilton Head Lakes! Experience Lowcountry living at its finest in this 2025 like-new home this Dover model featuring 3 bedrooms, 2 bathrooms, and a spacious two-car garage. Enjoy breathtaking views of the large pond from the newly built screened in porch. The sellers have upgraded with new appliances including a smart refrigerator with craft ice maker for those special drinks and a gas range. You will find easy-maintenance vinyl flooring throughout, a bright open-concept layout, and a chefs kitchen with white cabinetry, and granite countertops. Additional upgrades include a Culligan whole-house water filtration system which makes a world of difference in the taste of your water. This golf cart-friendly community allows fencing and offers resort-style amenities: a sparkling pool, fitness center, pickleball courts, picnic areas, walking trails, golf course, and even an on-site restaurant. Don't miss this opportunity to own a move-in ready home with modern finishes, water views, and endless lifestyle amenities in The Preserve at Hilton Head Lakes.
Contact an agent
Home facts
- Year built:2025
- Listing ID #:500844
- Added:1 day(s) ago
- Updated:August 29, 2025 at 09:23 PM
Rooms and interior
- Bedrooms:3
- Total bathrooms:2
- Full bathrooms:2
- Living area:1,547 sq. ft.
Heating and cooling
- Cooling:Central Air, Electric
- Heating:Central, Electric
Structure and exterior
- Roof:Asphalt
- Year built:2025
- Building area:1,547 sq. ft.
- Lot area:0.14 Acres
Finances and disclosures
- Price:$369,000
- Price per sq. ft.:$238.53
New listings near 206 Yellowfin Drive
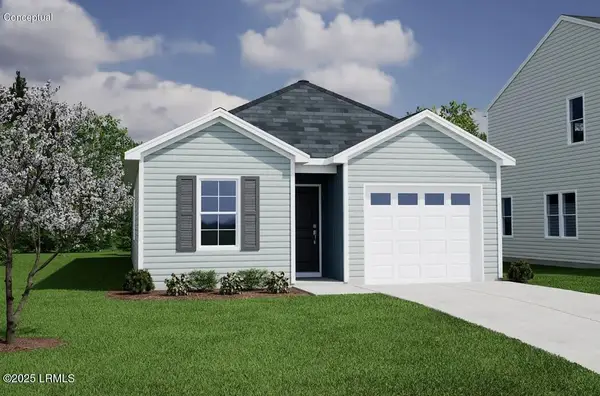 $307,340Pending3 beds 2 baths1,148 sq. ft.
$307,340Pending3 beds 2 baths1,148 sq. ft.477 Waters Edge Way, Hardeeville, SC 29927
MLS# 192258Listed by: MUNGO HOMES COASTAL DIVISION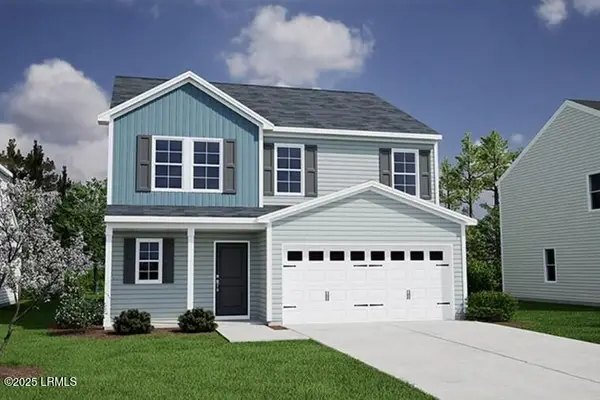 $429,108Pending4 beds 4 baths2,635 sq. ft.
$429,108Pending4 beds 4 baths2,635 sq. ft.421 Waters Edge Way Way, Hardeeville, SC 29927
MLS# 192257Listed by: MUNGO HOMES COASTAL DIVISION- New
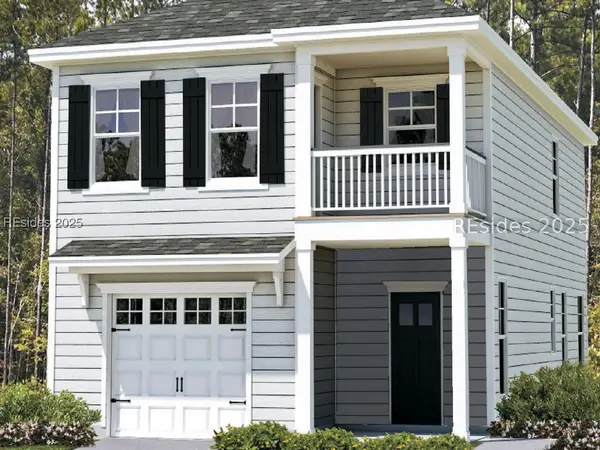 $336,815Active3 beds 3 baths1,829 sq. ft.
$336,815Active3 beds 3 baths1,829 sq. ft.345 Conifer Street, Hardeeville, SC 29927
MLS# 500920Listed by: LANDMARK 24 REALTY (919) - New
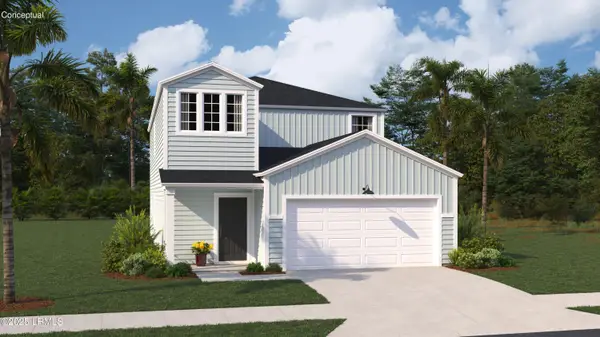 $393,061Active5 beds 3 baths2,359 sq. ft.
$393,061Active5 beds 3 baths2,359 sq. ft.877 Crimson Pointe Drive, Hardeeville, SC 29927
MLS# 192243Listed by: LENNAR CAROLINAS LLC - New
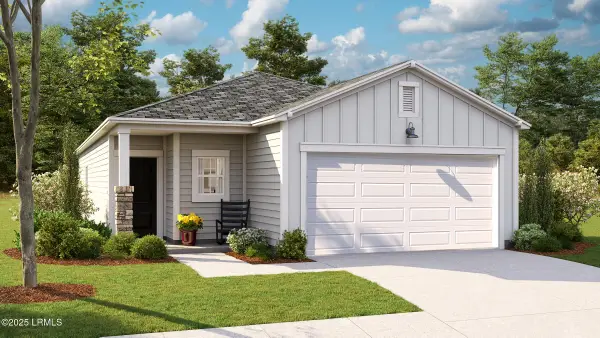 $350,719Active3 beds 2 baths1,421 sq. ft.
$350,719Active3 beds 2 baths1,421 sq. ft.864 Crimson Pointe Drive, Hardeeville, SC 29927
MLS# 192244Listed by: LENNAR CAROLINAS LLC - New
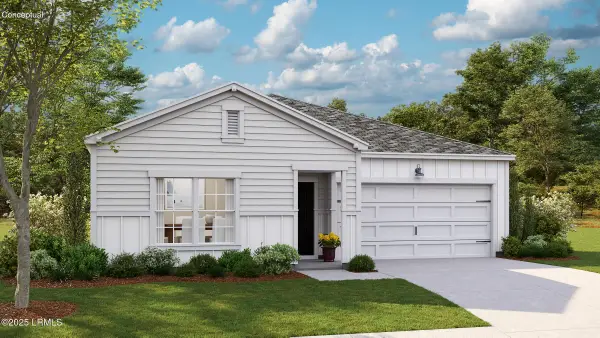 $348,902Active3 beds 2 baths1,520 sq. ft.
$348,902Active3 beds 2 baths1,520 sq. ft.423 Sweetbay Drive, Hardeeville, SC 29927
MLS# 192241Listed by: LENNAR CAROLINAS LLC - New
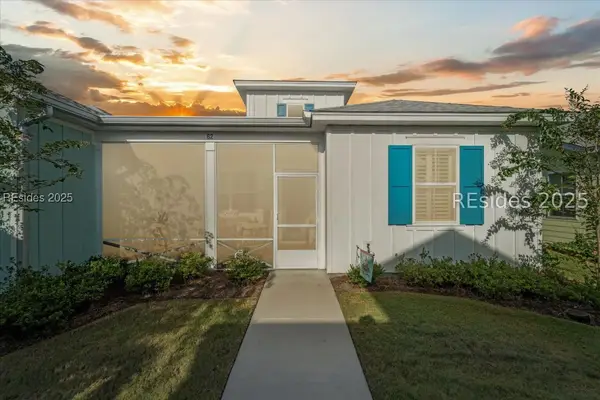 $389,000Active2 beds 2 baths
$389,000Active2 beds 2 baths62 Seaplane Drive, Hardeeville, SC 29927
MLS# 500905Listed by: SEAPORT REAL ESTATE GROUP (833) - New
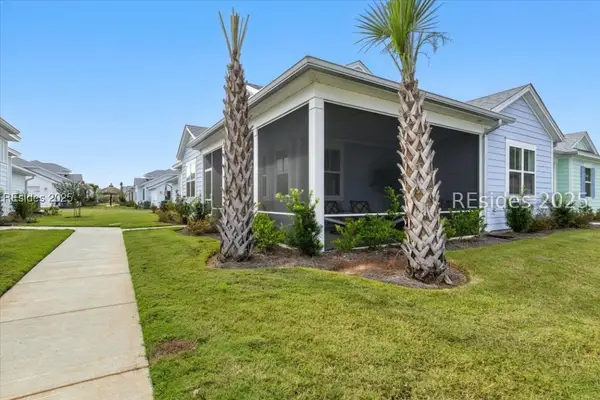 $410,000Active2 beds 2 baths1,378 sq. ft.
$410,000Active2 beds 2 baths1,378 sq. ft.35 Flip Side Lane, Hardeeville, SC 29927
MLS# 500824Listed by: PENNY RAFFERTY REALTY (813) - New
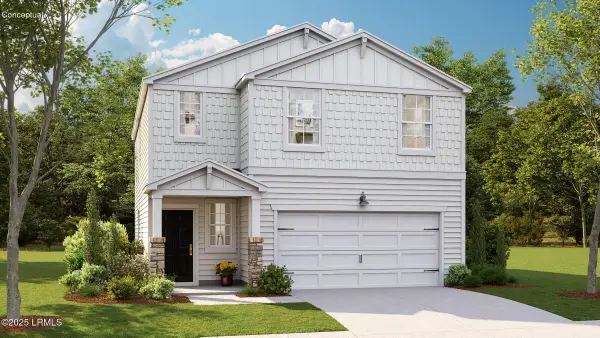 $363,841Active4 beds 3 baths1,837 sq. ft.
$363,841Active4 beds 3 baths1,837 sq. ft.848 Crimson Pointe Drive, Hardeeville, SC 29927
MLS# 192242Listed by: LENNAR CAROLINAS LLC
