5099 Azalea Drive, Hardeeville, SC 29927
Local realty services provided by:ERA Evergreen Real Estate Company
5099 Azalea Drive,Hardeeville, SC 29927
$929,000
- 3 Beds
- 4 Baths
- 3,353 sq. ft.
- Single family
- Active
Listed by: william lindsay, patricia pollio
Office: toll brothers real estate inc - bluffton (520)
MLS#:501727
Source:SC_HHMLS
Price summary
- Price:$929,000
- Price per sq. ft.:$277.07
About this home
This Shoal floorplan has some fantastic features including a multi-generational suite with its own bedroom, bathroom, and living area along with a private entrance. Accompanied by plenty of cabinets, counter space, huge center island, JennAir appliances, and a walk-in pantry, this spacious kitchen is truly a chef's dream. As the centerpiece of this home, this open-concept great room with fireplace is the perfect atmosphere for entertaining with connectivity to the flex room with wet bar, and expanded covered patio.The spacious primary bedroom features a large walk-in closet, an oversized bathroom and expanded shower. Beatutiful tray ceilings adorn the foyer, great room and primary bedroom. Riverton Pointe is a staff gated new-home community that offers an array of amenities including a Jack Nicklaus Design golf course, driving range, pro shop, restaurant, swimming pool, tennis, fitness center, future clubhouse, pickle ball, bocce ball, social events and much more! This home is move in ready.
Contact an agent
Home facts
- Year built:2026
- Listing ID #:501727
- Added:138 day(s) ago
- Updated:February 11, 2026 at 09:28 PM
Rooms and interior
- Bedrooms:3
- Total bathrooms:4
- Full bathrooms:3
- Half bathrooms:1
- Living area:3,353 sq. ft.
Heating and cooling
- Cooling:Central Air
- Heating:Central
Structure and exterior
- Roof:Asphalt
- Year built:2026
- Building area:3,353 sq. ft.
- Lot area:0.3 Acres
Finances and disclosures
- Price:$929,000
- Price per sq. ft.:$277.07
New listings near 5099 Azalea Drive
- New
 $328,182Active2 beds 3 baths1,853 sq. ft.
$328,182Active2 beds 3 baths1,853 sq. ft.713 Crimson Pointe Drive, Hardeeville, SC 29927
MLS# 504694Listed by: LENNAR CAROLINAS, LLC (882) - New
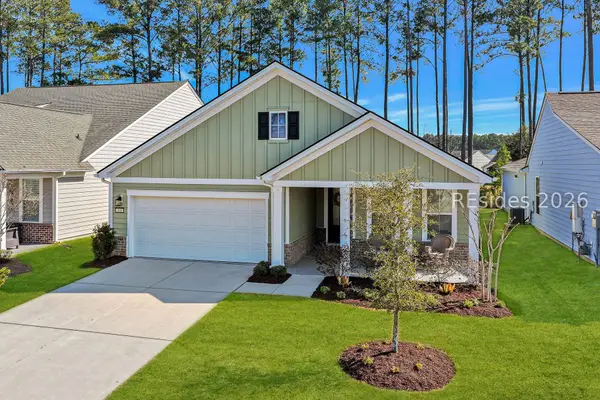 $735,000Active3 beds 2 baths2,374 sq. ft.
$735,000Active3 beds 2 baths2,374 sq. ft.308 Crane Court, Okatie, SC 29909
MLS# 504678Listed by: CHARTER ONE REALTY (063D) - New
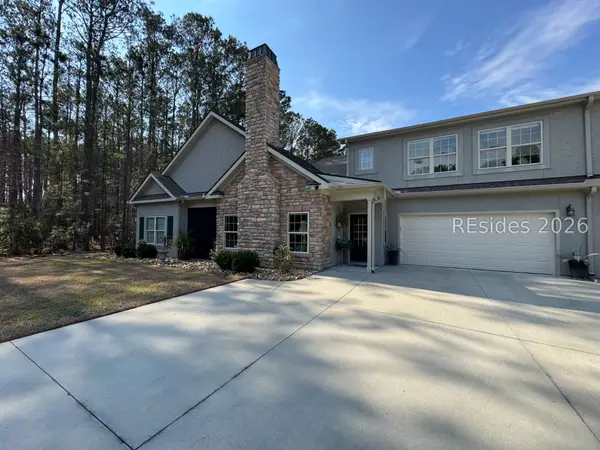 $549,000Active3 beds 2 baths1,950 sq. ft.
$549,000Active3 beds 2 baths1,950 sq. ft.1120 Abbey Glen Way #1120 Way #1120, Hardeeville, SC 29927
MLS# 504672Listed by: EXP REALTY LLC (938) - New
 $865,000Active3 beds 3 baths2,767 sq. ft.
$865,000Active3 beds 3 baths2,767 sq. ft.4739 Azalea Drive, Hardeeville, SC 29927
MLS# 504675Listed by: TOLL BROTHERS REAL ESTATE INC - BLUFFTON (520) - New
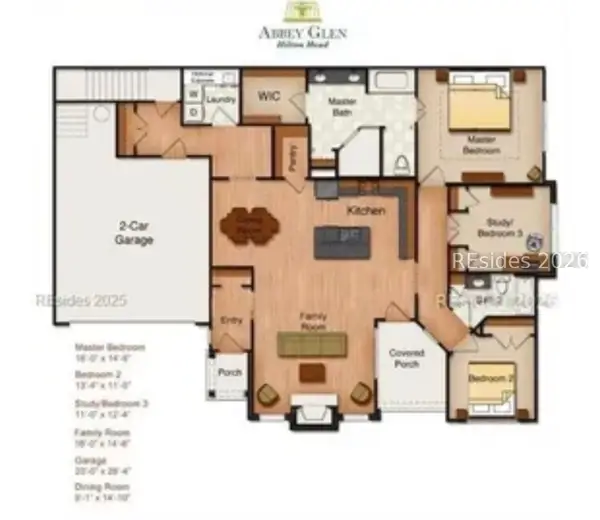 $549,000Active4 beds 3 baths2,568 sq. ft.
$549,000Active4 beds 3 baths2,568 sq. ft.1120 Abbey Glen Way, Hardeeville, SC 29927
MLS# 504645Listed by: EXP REALTY LLC (938) - New
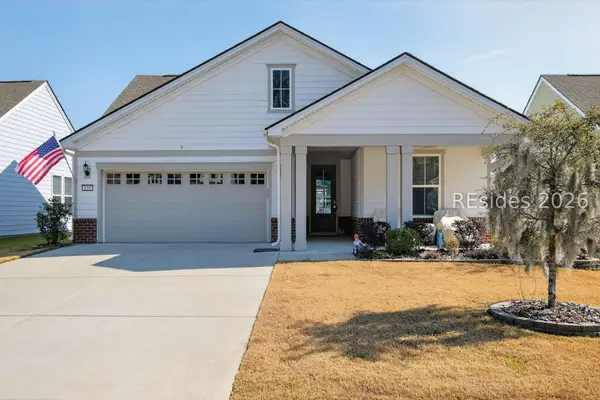 $729,000Active-- beds 3 baths1,987 sq. ft.
$729,000Active-- beds 3 baths1,987 sq. ft.633 Destiny Drive, Bluffton, SC 29909
MLS# 504635Listed by: EXP REALTY LLC (938) 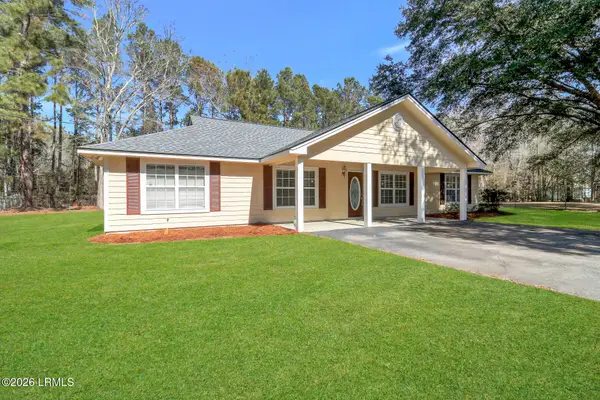 $324,000Pending4 beds 3 baths1,698 sq. ft.
$324,000Pending4 beds 3 baths1,698 sq. ft.1836 Church Road, Hardeeville, SC 29927
MLS# 194563Listed by: DANIEL RAVENEL SOTHEBY'S INTE- New
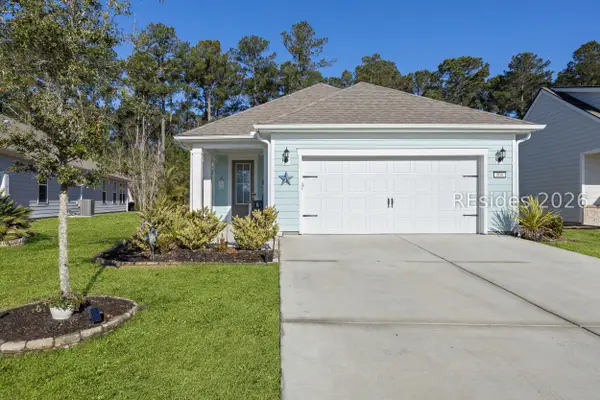 $509,900Active3 beds 2 baths1,581 sq. ft.
$509,900Active3 beds 2 baths1,581 sq. ft.506 Destiny Drive, Bluffton, SC 29909
MLS# 504508Listed by: CHARTER ONE REALTY (063I) - Open Sat, 12 to 3pmNew
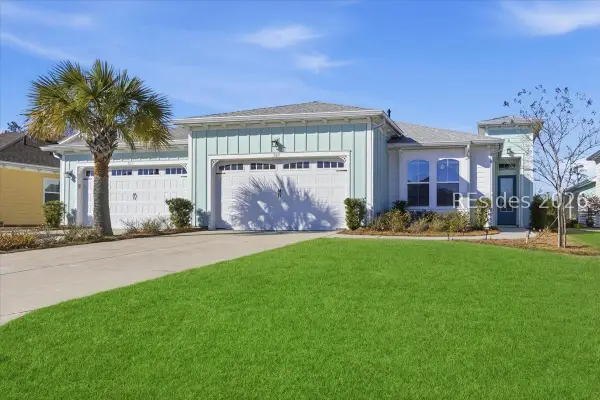 $519,000Active2 beds 2 baths1,785 sq. ft.
$519,000Active2 beds 2 baths1,785 sq. ft.367 Beachcomber Boulevard, Hardeeville, SC 29927
MLS# 504603Listed by: REALTY ONE GROUP - LOWCOUNTRY (597) - New
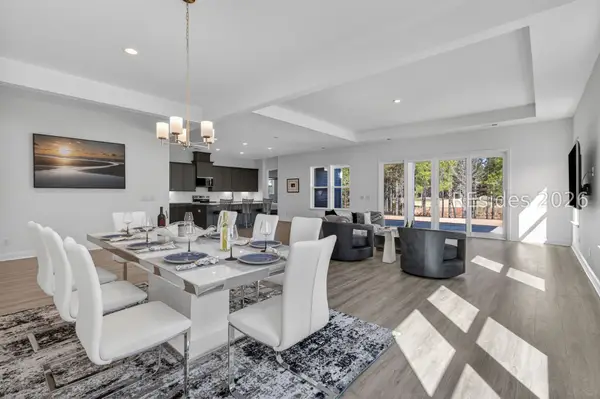 $875,000Active2 beds 3 baths2,818 sq. ft.
$875,000Active2 beds 3 baths2,818 sq. ft.13 Lantana Way, Hardeeville, SC 29927
MLS# 504323Listed by: EXP REALTY LLC (938)

