318 Birchwood, Hartsville, SC 29550
Local realty services provided by:ERA Leatherman Realty, Inc.
318 Birchwood,Hartsville, SC 29550
$428,500
- 5 Beds
- 4 Baths
- 3,325 sq. ft.
- Single family
- Active
Listed by:michael g segars
Office:better homes and gardens real estate-segars realty
MLS#:20241633
Source:SC_RAGPD
Price summary
- Price:$428,500
- Price per sq. ft.:$128.87
About this home
318 Birchwood Dr. was built in 1974 by Graham and Bill Segars, total sq. ft. 3,325. A separate 1200 sq.ft. shop/garage was added in 1996. The back deck was replaced in 2021 along with the roof. This large home has 5 bedrooms and 3.5 baths. Large walk-in attic area, ( no pull down stairs) tons of storage area a must see. Most recent appraisal done 2024 Throughout home you'll see custom handcrafted crown molding and flooring. Home has been well maintained throughout the years. New carpet and paint in downstairs bedroom and upstairs. Spacious indoor and outdoor living spaces create many possibilities for new owners. The split-level floor plan features heart pine flooring along with custom crown molding on the main living floor which includes living room, dining room and den with woodburning fireplace flanked by two sets of French doors that open onto a deck which overlooks the large backyard and pond. The kitchen and breakfast room on the same level offer beautiful views of the natural beauty outdoors and provides a spacious footprint that could easily be updated to accommodate a more modern kitchen. A mudroom with washer /dryer connections, a large utility sink, and extensive storage off breakfast room, as is a half bath and home office with built in desk and bookshelves. From the mudroom you exit to a covered walkway to the large workshop. The workshop can be accessed from the backyard or the driveway in order to get to your favorite toys or tools. There's plenty of space for lawn mower, boat, golf cart, etc. This is in addition to the two car garage which also has a large closet space. With fresh paint , carpet and plumbing fixtures throughout , 318 Birchwood Dr. offers a clean and neutral slate. The master bedroom and bath are located upstairs and include walk-in closets. Two additional bedrooms with large closet space share a bath upstairs. A stairs case not pull down leads to more rare storage, must see! Downstairs there are two bedrooms a full bath and large den area. The downstairs provides children their own space or perhaps and in-law suite. there's even a cooktop bar and sink which could easily be updated to the new owners taste. Large windows look onto the backyard and small patio. In addition to all the special characteristic of the home it includes 2 acres of land which could be sub divided. If the new owners were to sell the adjoining lot, a fair market value of 30-40K should be expected. Call to book your appointment or simply inquire 843-858-0033 Gray Segars.
Contact an agent
Home facts
- Year built:1974
- Listing ID #:20241633
- Added:518 day(s) ago
- Updated:October 01, 2025 at 02:30 PM
Rooms and interior
- Bedrooms:5
- Total bathrooms:4
- Full bathrooms:3
- Living area:3,325 sq. ft.
Heating and cooling
- Cooling:Central Air, Heat Pump
- Heating:Heat Pump
Structure and exterior
- Roof:Architectural Shingle
- Year built:1974
- Building area:3,325 sq. ft.
- Lot area:2.09 Acres
Schools
- High school:Hartsville
- Middle school:Hartsville
- Elementary school:Hartsville,West
Utilities
- Water:Public, Well
- Sewer:Septic Tank
Finances and disclosures
- Price:$428,500
- Price per sq. ft.:$128.87
- Tax amount:$1,034
New listings near 318 Birchwood
- New
 $344,000Active3 beds 3 baths2,469 sq. ft.
$344,000Active3 beds 3 baths2,469 sq. ft.1825 Hickorytree Drive, Hartsville, SC 29550
MLS# 20253703Listed by: BROWN & COKER REALTY - New
 $200,000Active3 beds 3 baths2,049 sq. ft.
$200,000Active3 beds 3 baths2,049 sq. ft.517 W Home Ave, Hartsville, SC 29550-0000
MLS# 20253700Listed by: CAROLINA PINES REALTY OFFICE B - New
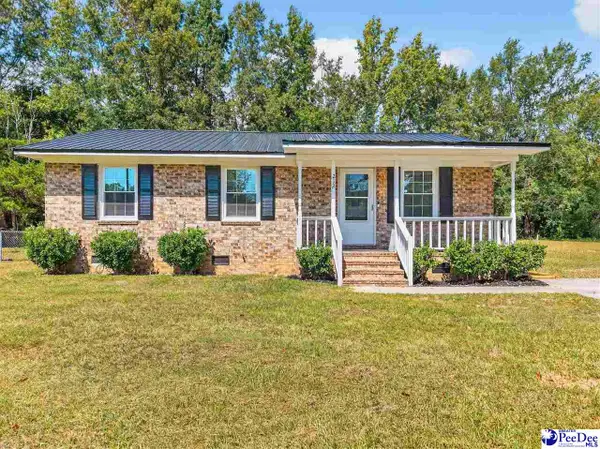 $155,444Active3 beds 1 baths1,026 sq. ft.
$155,444Active3 beds 1 baths1,026 sq. ft.212 Wilkes Circle, Hartsville, SC 29550
MLS# 20253683Listed by: PEE DEE ELITE REALTY - New
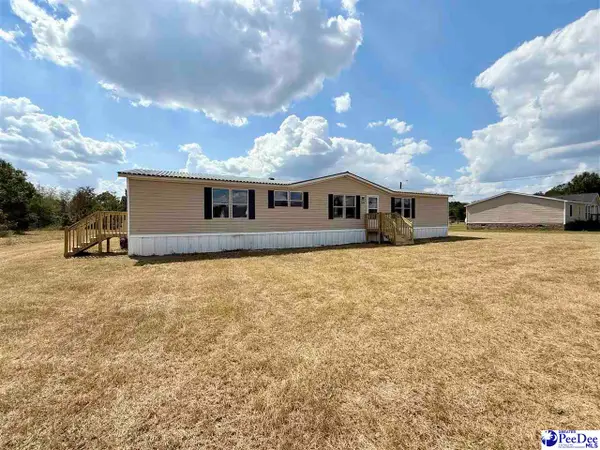 $159,000Active4 beds 3 baths1,690 sq. ft.
$159,000Active4 beds 3 baths1,690 sq. ft.5279 Indian Branch Rd., Hartsville, SC 29550-6547
MLS# 20253679Listed by: GREYSTONE PROPERTIES, LLC - New
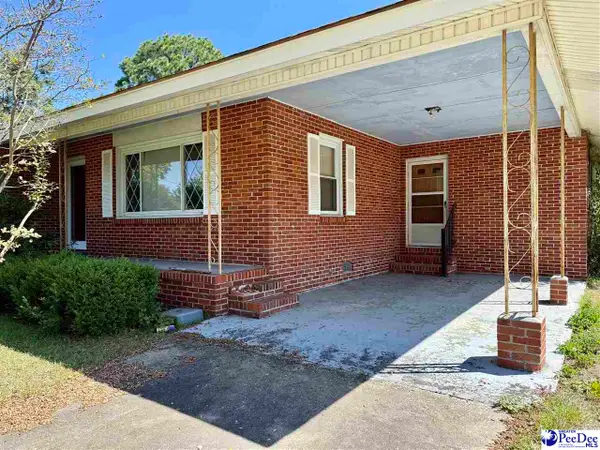 $150,000Active3 beds 1 baths2,036 sq. ft.
$150,000Active3 beds 1 baths2,036 sq. ft.2309 W Billy Farrow Hwy, Hartsville, SC 29550-7539
MLS# 20253662Listed by: GREYSTONE PROPERTIES, LLC  $175,900Pending3 beds 2 baths1,357 sq. ft.
$175,900Pending3 beds 2 baths1,357 sq. ft.1640 Baywood Circle, Hartsville, SC 29550
MLS# 20253660Listed by: C/B DEBORAH GANDY- New
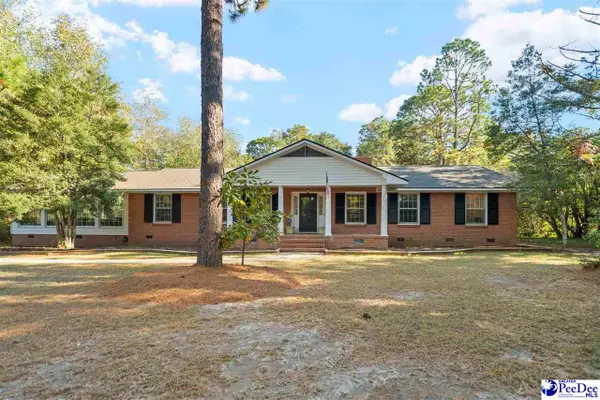 $330,000Active4 beds 2 baths2,945 sq. ft.
$330,000Active4 beds 2 baths2,945 sq. ft.2014 W Carolina Ave, Hartsville, SC 29550
MLS# 20253634Listed by: C/B DEBORAH GANDY - New
 $34,900Active0.77 Acres
$34,900Active0.77 Acres1923 S 5th Street, Hartsville, SC 29550
MLS# 20253632Listed by: BROWN & COKER REALTY - New
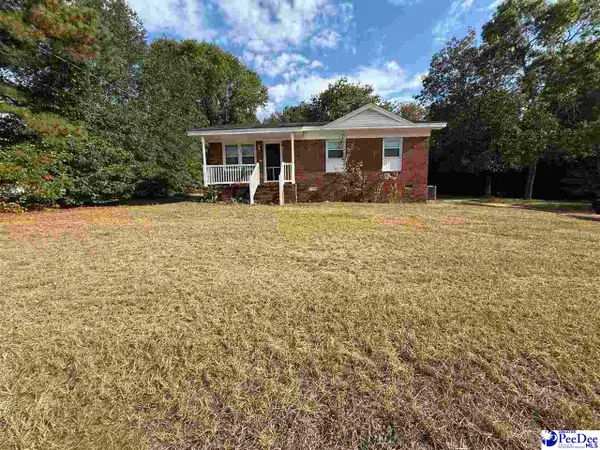 $147,000Active3 beds 1 baths919 sq. ft.
$147,000Active3 beds 1 baths919 sq. ft.2545 Robinson View Drive, Hartsville, SC 29550-9326
MLS# 20253611Listed by: GATEWAY REALTY GROUP - New
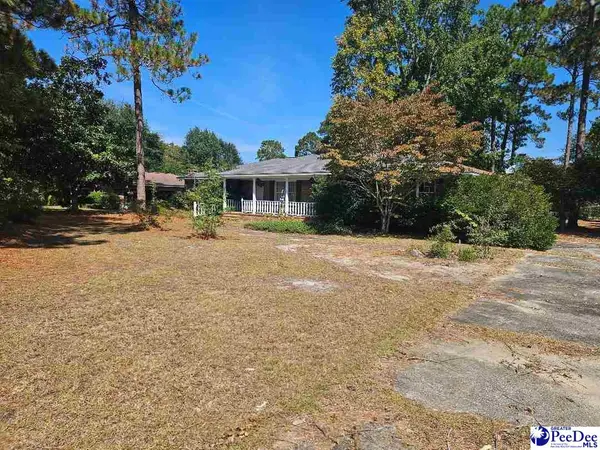 $240,000Active4 beds 3 baths2,540 sq. ft.
$240,000Active4 beds 3 baths2,540 sq. ft.2112 W Carolina Avenue, Hartsville, SC 29550
MLS# 20253596Listed by: BROWN & COKER REALTY
