428 Timberchase, Hartsville, SC 29550
Local realty services provided by:ERA Real Estate Modo
428 Timberchase,Hartsville, SC 29550
$429,900
- 4 Beds
- 3 Baths
- 2,450 sq. ft.
- Single family
- Active
Listed by: abigail howard
Office: real broker, llc.
MLS#:20253330
Source:SC_RAGPD
Price summary
- Price:$429,900
- Price per sq. ft.:$175.47
About this home
RARE FIND! 2.6 ACRE LOT Welcome to this stunning brick beauty in the highly sought after neighborhood with NO HOA of Timberchase! This property offers a rare blend of privacy and neighborhood living. Complete with a fenced backyard, two car garage, and outside storage. Step inside and you will find a well maintained home with three bedrooms plus a bonus room that could serve as a fourth bedroom. With three full bathrooms--including one conveniently located downstairs, there is plenty of space for family and guests. Enjoy the charm of a formal dining room, a cozy breakfast nook, and a dedicated office space. The lovely screened in back porch is perfect for relaxing and overlooking your private backyard. Upstairs, the primary suite impresses with tray ceilings, a spa like bath featuring a jacuzzi tub, walk in tiled shower plus generous closet space. The bonus room above the garage comes with custom built-in bookshelves and walk in attic for extra storage. This home offers no carpet, tons of natural light and updates already in place (roof 2020) and (HVAC 2023). Enjoy low utility bills thanks to a septic tank and well. The added perk is no HOA in this private, desirable neighborhood! Schedule a showing today, these homes do not come up often.
Contact an agent
Home facts
- Year built:1997
- Listing ID #:20253330
- Added:111 day(s) ago
- Updated:December 23, 2025 at 03:31 PM
Rooms and interior
- Bedrooms:4
- Total bathrooms:3
- Full bathrooms:3
- Living area:2,450 sq. ft.
Heating and cooling
- Cooling:Heat Pump
- Heating:Base Electric, Heat Pump
Structure and exterior
- Roof:Architectural Shingle
- Year built:1997
- Building area:2,450 sq. ft.
- Lot area:2.62 Acres
Schools
- High school:Hartsville
- Middle school:Hartsville
- Elementary school:N. Hartsville
Utilities
- Water:Well
- Sewer:Septic Tank
Finances and disclosures
- Price:$429,900
- Price per sq. ft.:$175.47
- Tax amount:$1,010
New listings near 428 Timberchase
- New
 $249,000Active3 beds 3 baths1,809 sq. ft.
$249,000Active3 beds 3 baths1,809 sq. ft.911 Hannah Avenue, Hartsville, SC 29550
MLS# 623711Listed by: OUT OF THE BOX REAL ESTATE LLC - New
 $247,800Active3 beds 2 baths1,502 sq. ft.
$247,800Active3 beds 2 baths1,502 sq. ft.1502 Palmetto Dr, Hartsville, SC 29550-7956
MLS# 20254714Listed by: BROWN & COKER REALTY - New
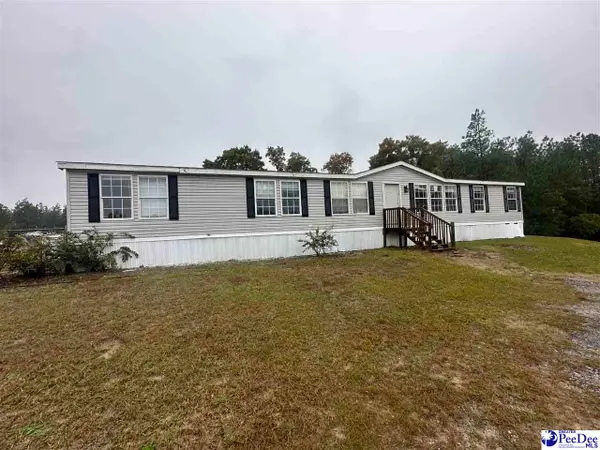 $110,000Active4 beds 3 baths2,560 sq. ft.
$110,000Active4 beds 3 baths2,560 sq. ft.1133 Hoffman Rd, Hartsville, SC 29550
MLS# 20254707Listed by: CAROLINA PINES REALTY OFFICE B - New
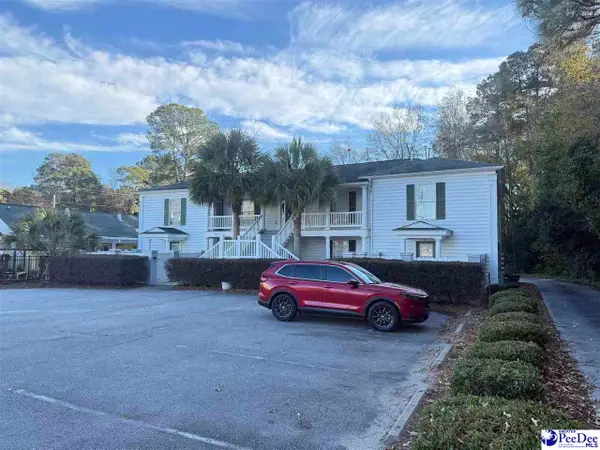 $849,000Active-- beds -- baths4,800 sq. ft.
$849,000Active-- beds -- baths4,800 sq. ft.913 Prestwood Dr, Hartsville, SC 29550
MLS# 20254705Listed by: CHOICE REALTY, INC. 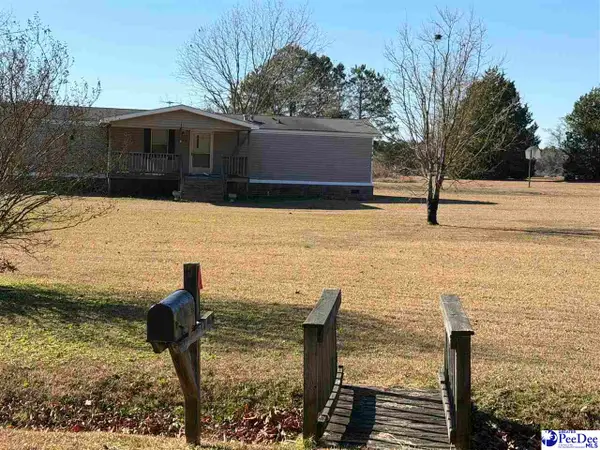 $150,000Pending3 beds 2 baths1,280 sq. ft.
$150,000Pending3 beds 2 baths1,280 sq. ft.3644 Lawson Grove Road, Hartsville, SC 29550-6224
MLS# 20254701Listed by: EXP REALTY LLC- New
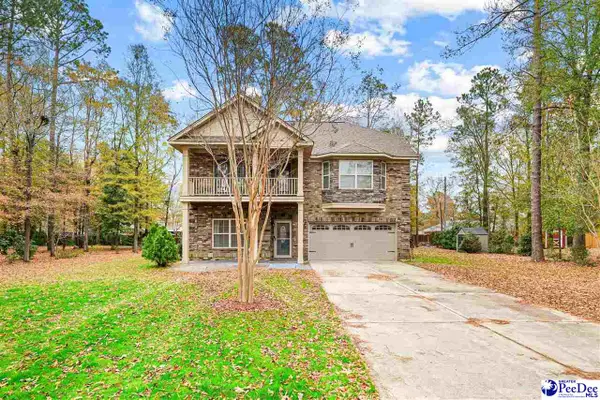 $389,000Active4 beds 3 baths2,521 sq. ft.
$389,000Active4 beds 3 baths2,521 sq. ft.323 Deerwood Drive, Hartsville, SC 29550
MLS# 20254695Listed by: DRAYTON REALTY GROUP - New
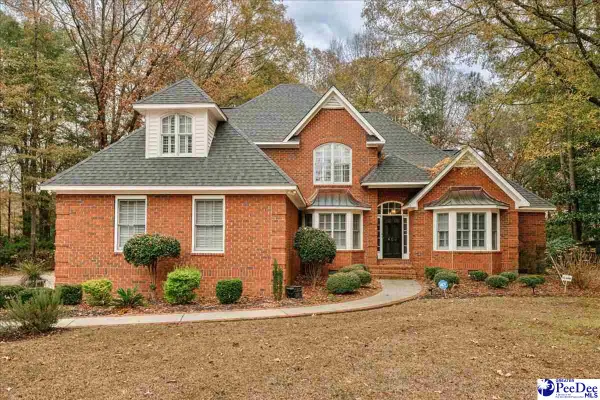 $550,000Active4 beds 3 baths3,140 sq. ft.
$550,000Active4 beds 3 baths3,140 sq. ft.403 Waccamaw Way, Hartsville, SC 29550
MLS# 20254681Listed by: BETTER HOMES AND GARDENS REAL ESTATE-SEGARS REALTY - New
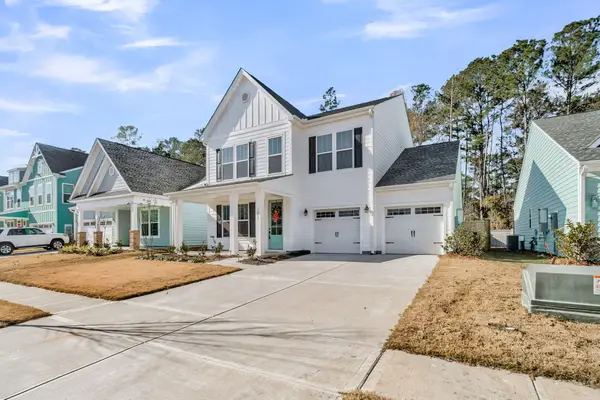 $518,000Active4 beds 4 baths2,685 sq. ft.
$518,000Active4 beds 4 baths2,685 sq. ft.1017 Field Sparrow Drive, Ravenel, SC 29470
MLS# 25032688Listed by: COMPASS CAROLINAS, LLC - New
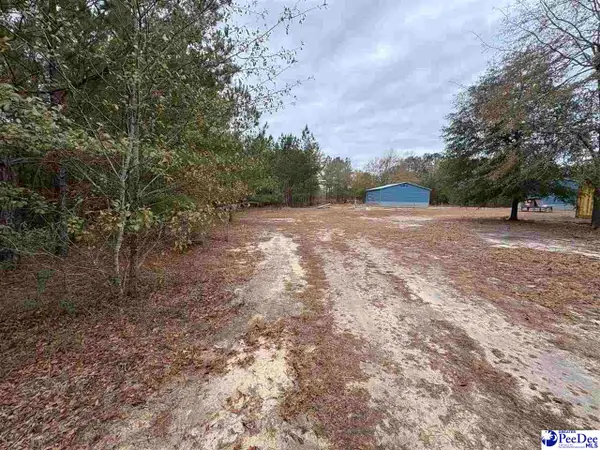 $159,000Active3.25 Acres
$159,000Active3.25 Acres143 Branchview Rd, Hartsville, SC 29550
MLS# 20254676Listed by: INNOVATE REAL ESTATE - New
 $325,000Active2 beds 2 baths2,258 sq. ft.
$325,000Active2 beds 2 baths2,258 sq. ft.725 W Home, Hartsville, SC 29550
MLS# 20254663Listed by: C/B DEBORAH GANDY
