10 Shear Water Drive, Hilton Head Island, SC 29926
Local realty services provided by:ERA Southeast Coastal Real Estate
Listed by: elizabeth drake
Office: keller williams realty
MLS#:193129
Source:Lowcountry Regional MLS
Price summary
- Price:$1,249,000
- Price per sq. ft.:$440.25
About this home
Exceptional value with marsh views—can't build for this price! This beautifully designed 4BR/4.5BA home in the gated Shearwater community offers expansive marsh views and is just steps from the private neighborhood dock. The open floor plan features walnut floors, soaring ceilings, hurricane-rated windows with transferable warranty, and a 3-stop elevator. The gourmet kitchen includes high-end cabinetry, quartz counters, and soft-close drawers. All four bedrooms have en-suite baths with spa-like finishes. Enjoy multiple porches, a screened-in retreat, outdoor shower, two laundry areas, and a spacious garage with extra flex space. Sold mostly furnished and ideally located near Hilton Head beaches and Bluffton.
Contact an agent
Home facts
- Year built:2019
- Listing ID #:193129
- Added:21 day(s) ago
- Updated:November 15, 2025 at 05:21 PM
Rooms and interior
- Bedrooms:4
- Total bathrooms:5
- Full bathrooms:4
- Half bathrooms:1
- Living area:2,837 sq. ft.
Heating and cooling
- Cooling:Central Air, Electric
- Heating:Electric, Heat Pump, Heating
Structure and exterior
- Roof:Composition
- Year built:2019
- Building area:2,837 sq. ft.
- Lot area:0.16 Acres
Utilities
- Water:Public
Finances and disclosures
- Price:$1,249,000
- Price per sq. ft.:$440.25
- Tax amount:$8,726
New listings near 10 Shear Water Drive
- New
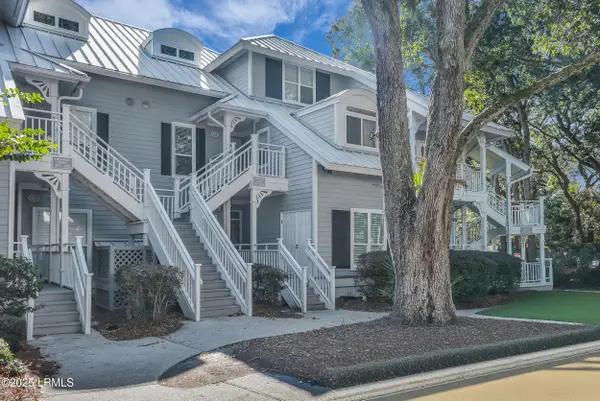 $575,000Active2 beds 2 baths1,294 sq. ft.
$575,000Active2 beds 2 baths1,294 sq. ft.19 Wimbledon Court #203, Hilton Head Island, SC 29928
MLS# 193351Listed by: KELLER WILLIAMS REALTY 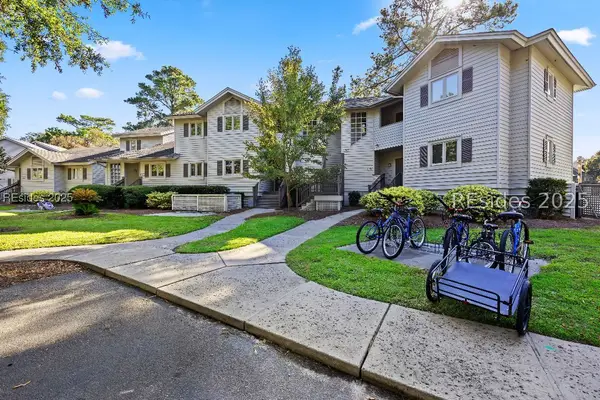 $38,000Active2 beds 2 baths
$38,000Active2 beds 2 baths55 Barcelona Road #274B, Hilton Head Island, SC 29928
MLS# 501467Listed by: DUNES REAL ESTATE (065)- New
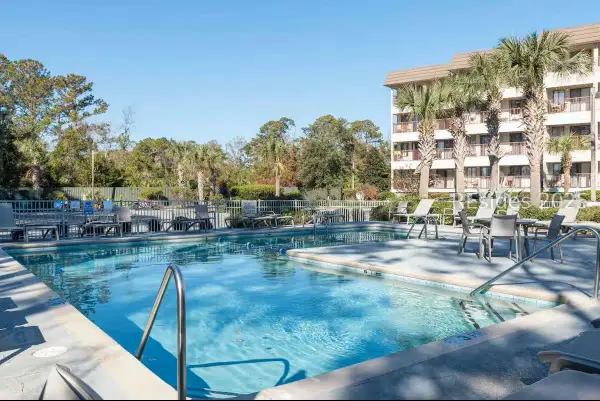 $455,000Active2 beds 2 baths996 sq. ft.
$455,000Active2 beds 2 baths996 sq. ft.40 Folly Field Road #233, Hilton Head Island, SC 29928
MLS# 502821Listed by: EXP REALTY LLC (938) - Open Sun, 12 to 2pmNew
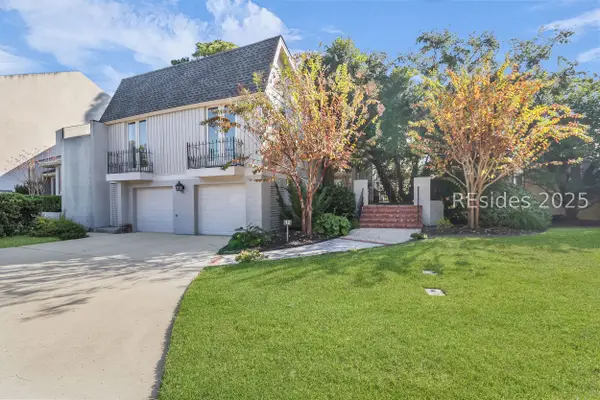 $1,275,000Active3 beds 4 baths2,913 sq. ft.
$1,275,000Active3 beds 4 baths2,913 sq. ft.12 Oyster Landing Lane, Hilton Head Island, SC 29928
MLS# 502779Listed by: KELLER WILLIAMS REALTY (322) - New
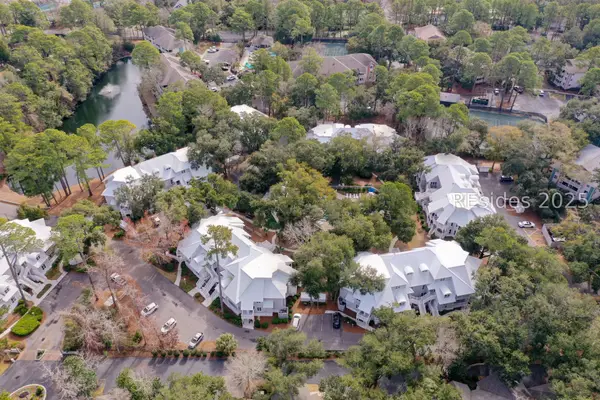 $65,000Active3 beds 3 baths
$65,000Active3 beds 3 baths14 Wimbledon Court #906-2, Hilton Head Island, SC 29928
MLS# 502815Listed by: HILTON HEAD PROPERTIES (579) - New
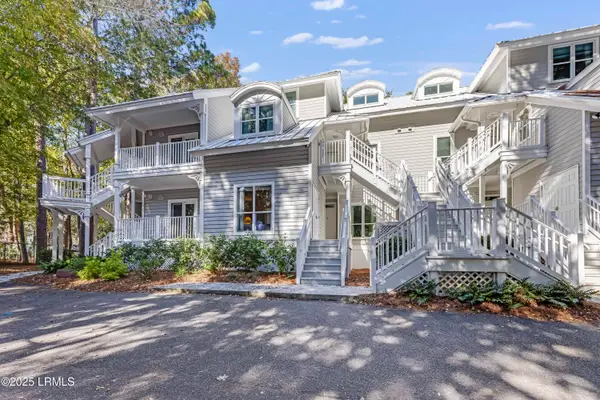 $25,000Active2 beds 2 baths1,294 sq. ft.
$25,000Active2 beds 2 baths1,294 sq. ft.14 Wimbledon Court #135-4, Hilton Head Island, SC 29928
MLS# 193413Listed by: DUNES REAL ESTATE, LTD - New
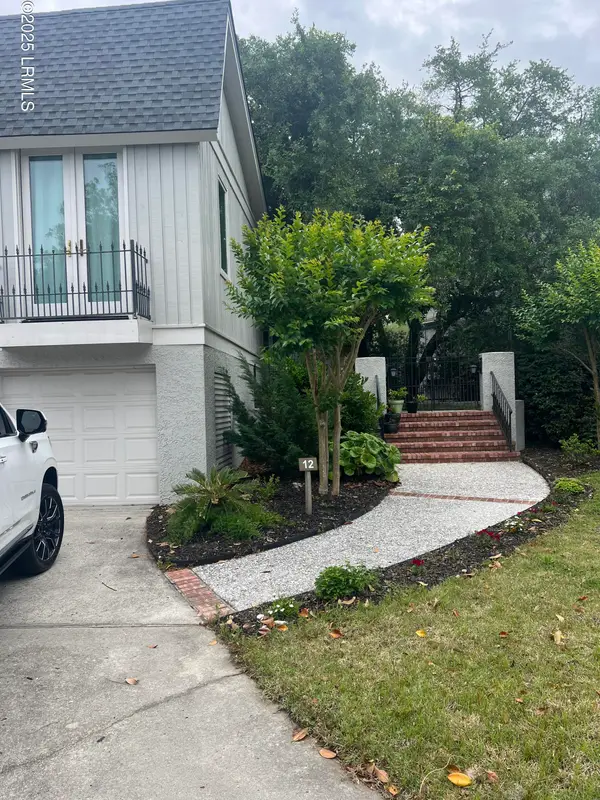 $1,275,000Active3 beds 4 baths2,913 sq. ft.
$1,275,000Active3 beds 4 baths2,913 sq. ft.12 Oyster Landing Lane, Hilton Head Island, SC 29928
MLS# 193432Listed by: KELLER WILLIAMS REALTY - New
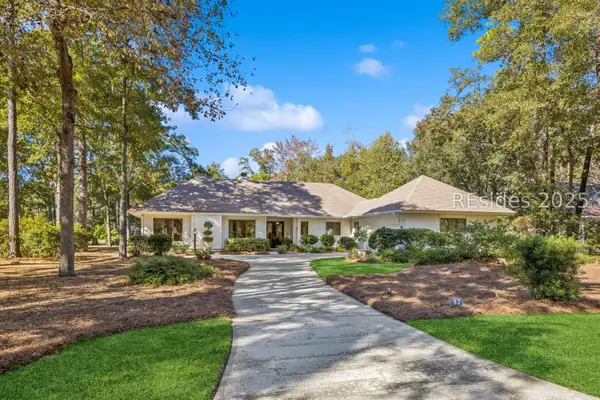 $1,095,000Active3 beds 3 baths2,552 sq. ft.
$1,095,000Active3 beds 3 baths2,552 sq. ft.93 Saw Timber Drive, Hilton Head Island, SC 29926
MLS# 502809Listed by: CHARTER ONE REALTY (063D) - New
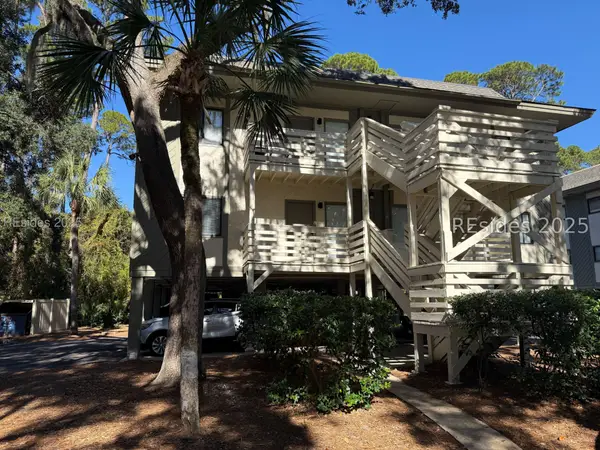 $185,000Active2 beds 2 baths864 sq. ft.
$185,000Active2 beds 2 baths864 sq. ft.104 Cordillo Parkway #G3, Hilton Head Island, SC 29928
MLS# 502698Listed by: DUNES REAL ESTATE (065) - New
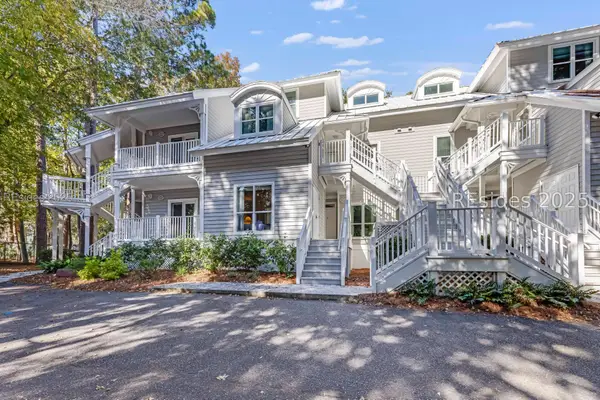 $25,000Active2 beds 2 baths
$25,000Active2 beds 2 baths14 Wimbledon Court #135-4, Hilton Head Island, SC 29928
MLS# 502763Listed by: DUNES REAL ESTATE (065)
