105 Harbour Passage, Hilton Head Island, SC 29926
Local realty services provided by:ERA Evergreen Real Estate Company
Listed by:collins group
Office:collins group realty (291)
MLS#:452963
Source:SC_HHMLS
Price summary
- Price:$1,495,000
- Price per sq. ft.:$475.81
About this home
What a view! Unparalleled deep-water scenery down the Calibogue Sound to Harbour Town and beyond - where sailboats, yachts, and dolphins pass by against the backdrop of vibrant nightly sunsets. This timeless Southern architecture offers both unobstructed water views from nearly every room and a front-facing view of the Harbour, all within steps of the lock-protected marina with 258 boat slips and the South Carolina Yacht Club. Set on a high-elevation lot with a seawall, the home features a three-car garage with a workshop, a three-stop elevator, ten-foot ceilings, oak floors, and a fireplace flanked by built-ins with a raised hearth. The open-concept layout includes spacious rooms, front balconies, a rear deck with awning, and a lush lawn. Upstairs on the top-level, a versatile flex space - perfect as a den or office - opens to a balcony deck where the breathtaking water views carry on. This well-maintained home has seen thoughtful updates, including a new roof (2025 - warranty transferable to Purchaser), HVAC systems, new deck, new balcony, storm-resistant stucco, and balcony doors, ensuring comfort and peace of mind. A terrific opportunity to immerse yourself in the vibrant lifestyle of this premier waterfront community, with leisure trails, racquet sports, swimming pool, and more!
Contact an agent
Home facts
- Year built:1991
- Listing ID #:452963
- Added:142 day(s) ago
- Updated:September 25, 2025 at 02:28 PM
Rooms and interior
- Bedrooms:3
- Total bathrooms:4
- Full bathrooms:3
- Half bathrooms:1
- Living area:3,142 sq. ft.
Heating and cooling
- Cooling:Heat Pump
- Heating:Heat Pump
Structure and exterior
- Roof:Asphalt
- Year built:1991
- Building area:3,142 sq. ft.
- Lot area:0.11 Acres
Finances and disclosures
- Price:$1,495,000
- Price per sq. ft.:$475.81
New listings near 105 Harbour Passage
- New
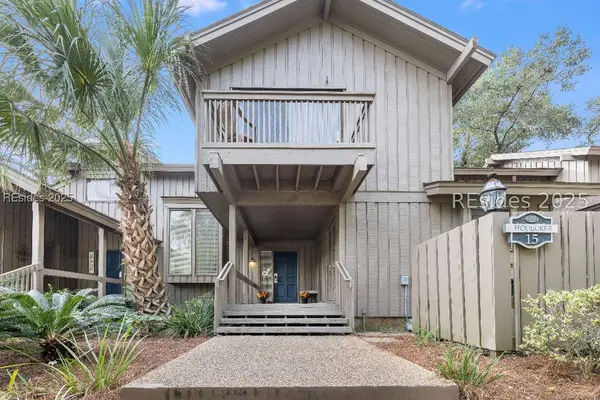 $985,000Active4 beds 5 baths1,850 sq. ft.
$985,000Active4 beds 5 baths1,850 sq. ft.21 Haul Away #15, Hilton Head Island, SC 29928
MLS# 501351Listed by: DUNES REAL ESTATE (065) - New
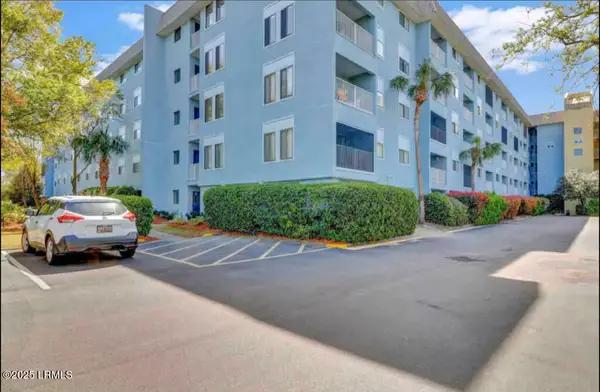 $329,900Active2 beds 2 baths843 sq. ft.
$329,900Active2 beds 2 baths843 sq. ft.663 William Hilton Parkway #1423, Hilton Head Island, SC 29928
MLS# 192660Listed by: LIST WITH FREEDOM - New
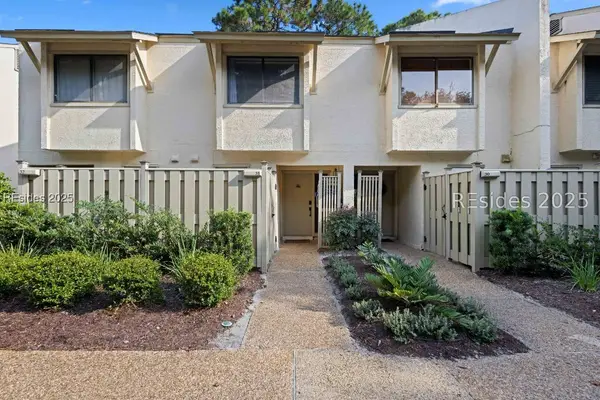 $629,000Active2 beds 3 baths1,094 sq. ft.
$629,000Active2 beds 3 baths1,094 sq. ft.17 Lagoon Road #31, Hilton Head Island, SC 29928
MLS# 501559Listed by: EXP REALTY LLC (938) - New
 $1,495,000Active4 beds 4 baths1,966 sq. ft.
$1,495,000Active4 beds 4 baths1,966 sq. ft.10 Myrtle Lane, Hilton Head Island, SC 29928
MLS# 501560Listed by: EXP REALTY LLC (938) - New
 $329,000Active2 beds 2 baths757 sq. ft.
$329,000Active2 beds 2 baths757 sq. ft.45 Folly Field Road #6G, Hilton Head Island, SC 29928
MLS# 501660Listed by: CHARTER ONE REALTY (063I) - Open Sun, 12 to 2pmNew
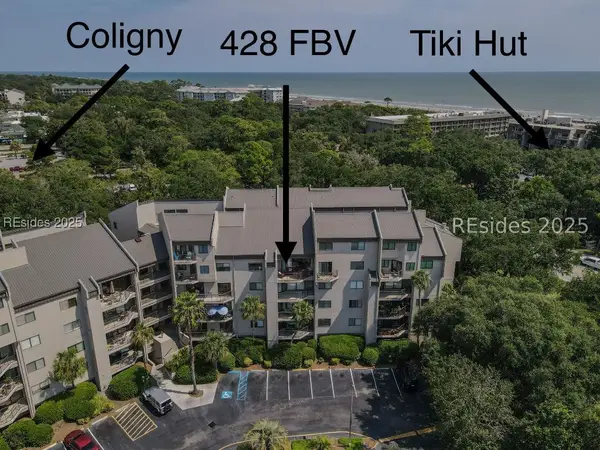 $879,000Active3 beds 2 baths1,756 sq. ft.
$879,000Active3 beds 2 baths1,756 sq. ft.10 Forest Beach Drive #428, Hilton Head Island, SC 29928
MLS# 501638Listed by: RE/MAX ISLAND REALTY (521) - New
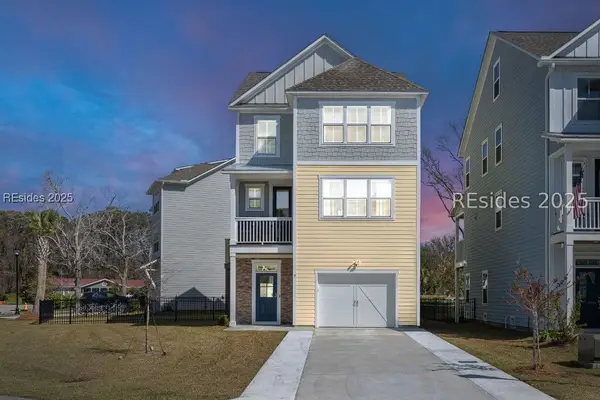 $999,999Active5 beds 4 baths2,608 sq. ft.
$999,999Active5 beds 4 baths2,608 sq. ft.9 Broad View Lane, Hilton Head Island, SC 29926
MLS# 501637Listed by: BEACH HOUSE BOUTIQUE (706) - New
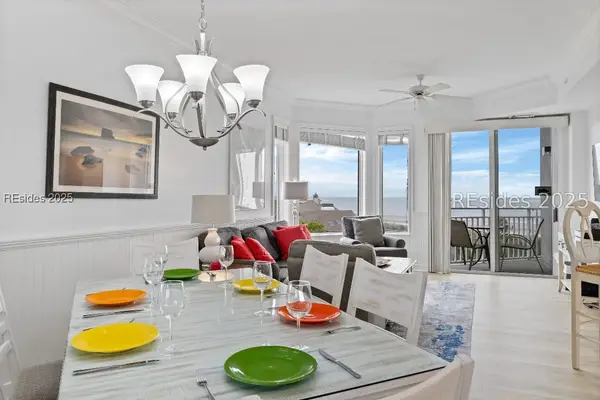 $1,025,000Active2 beds 2 baths1,327 sq. ft.
$1,025,000Active2 beds 2 baths1,327 sq. ft.10 Forest Beach Drive #2413, Hilton Head Island, SC 29928
MLS# 501633Listed by: THE OCEAN BROKER (035) - New
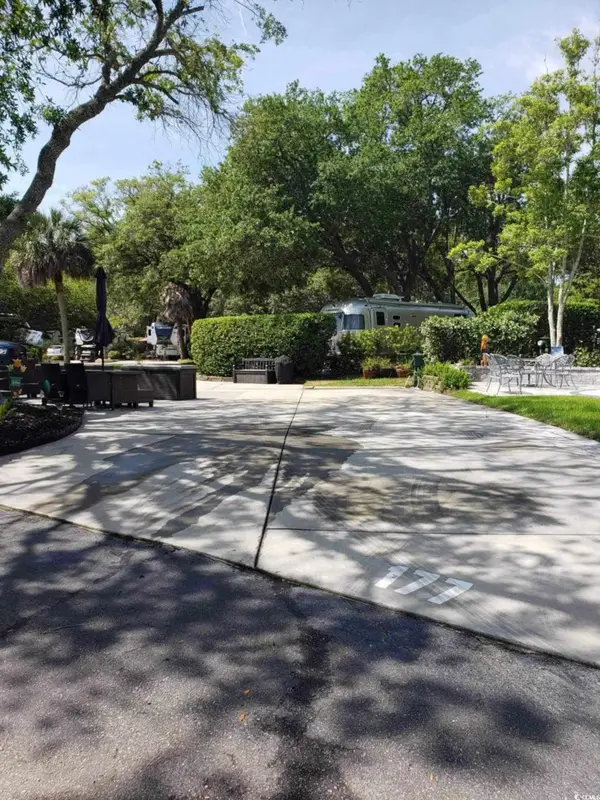 $197,500Active0.04 Acres
$197,500Active0.04 Acres43 Jenkins Island Rd, Hilton Head Island, SC 29926
MLS# 2523383Listed by: PPD COASTAL - New
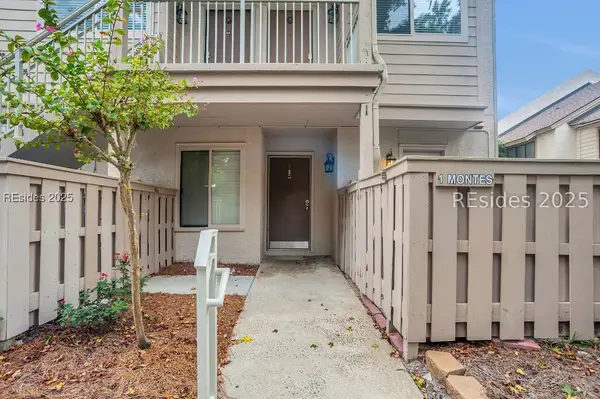 $530,000Active2 beds 2 baths1,246 sq. ft.
$530,000Active2 beds 2 baths1,246 sq. ft.15 Deallyon Avenue #1, Hilton Head Island, SC 29928
MLS# 501590Listed by: HOWARD HANNA ALLEN TATE LOWCOUNTRY (222)
