11 Marsh Drive, Hilton Head Island, SC 29928
Local realty services provided by:ERA Evergreen Real Estate Company
11 Marsh Drive,Hilton Head Island, SC 29928
$5,500,000
- 4 Beds
- 5 Baths
- 5,071 sq. ft.
- Single family
- Pending
Listed by: herman and davis properties
Office: charter one realty (063)
MLS#:500311
Source:SC_HHMLS
Price summary
- Price:$5,500,000
- Price per sq. ft.:$1,084.6
About this home
Discover luxury, views, and timeless Sea Pines living in this one of a kind residence built by award winning builder, Dan Lawrence and designed by well-known local architect Jakie Lee. This property offers a rare combination of Lowcountry charm, impeccable quality, and panoramic marsh-to-golf to sound views overlooking the iconic 17th hole of Harbour Town Golf Links home of the elevated PGA RBC Heritage. The interior features of this home are captivating with the extensive trim work, antique heart of pine flooring, custom iron work, and faux finishes by local artisans. Enjoy elegant living and dining spaces. Other features include designer lighting, dream kitchen/family room, impressive first floor owner suite, and spacious guest suites. Outdoor living is unmatched with a heated/chilled pool and spa, covered patio, and lush landscaping-perfect for enjoying the everchanging sunsets while watching golfers, nature, and boating right out your back door. A truly unforgettable Low Country property!
Contact an agent
Home facts
- Year built:2000
- Listing ID #:500311
- Added:159 day(s) ago
- Updated:January 08, 2026 at 08:34 AM
Rooms and interior
- Bedrooms:4
- Total bathrooms:5
- Full bathrooms:4
- Half bathrooms:1
- Living area:5,071 sq. ft.
Heating and cooling
- Cooling:Electric, Heat Pump
- Heating:Electric, Heat Pump
Structure and exterior
- Roof:Fiberglass
- Year built:2000
- Building area:5,071 sq. ft.
- Lot area:0.43 Acres
Finances and disclosures
- Price:$5,500,000
- Price per sq. ft.:$1,084.6
New listings near 11 Marsh Drive
- New
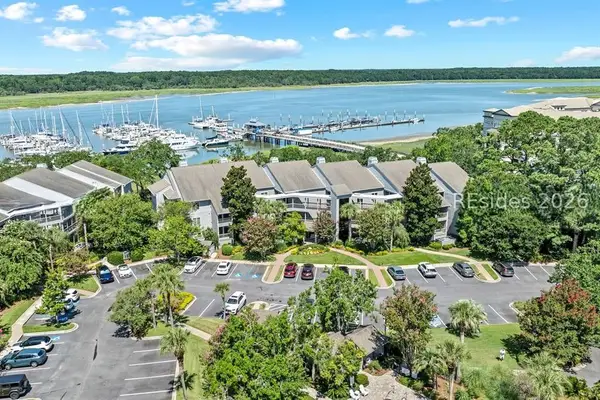 $949,000Active3 beds 3 baths1,945 sq. ft.
$949,000Active3 beds 3 baths1,945 sq. ft.73 Skull Creek Drive #C314, Hilton Head Island, SC 29926
MLS# 503712Listed by: COAST PROFESSIONALS BROKERED BY EXP REALTY (901) - New
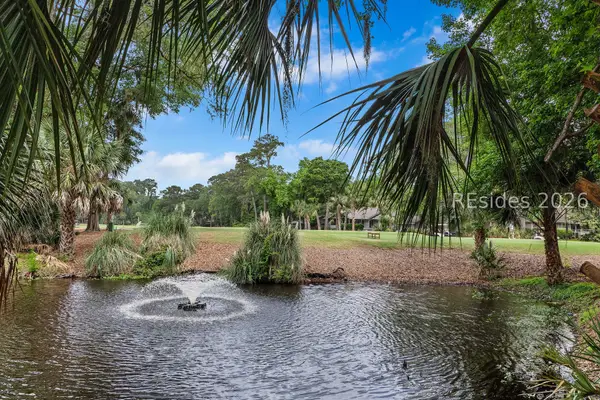 $1,800Active2 beds 2 baths
$1,800Active2 beds 2 baths70 Lighhthouse Rd #2870, Hilton Head Island, SC 29928
MLS# 503750Listed by: LIGHTHOUSE REALTY (207) - New
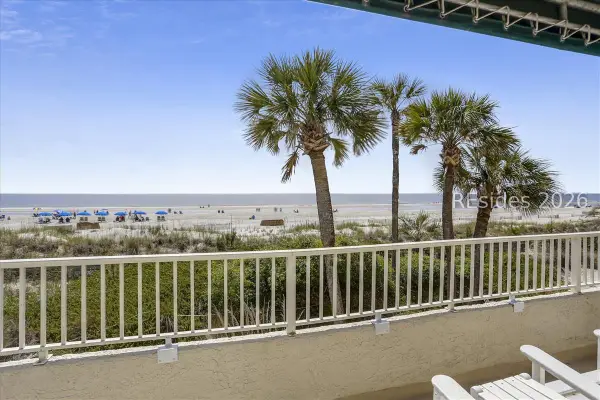 $2,395,000Active3 beds 4 baths1,803 sq. ft.
$2,395,000Active3 beds 4 baths1,803 sq. ft.12 Dunes House Lane #8, Hilton Head Island, SC 29928
MLS# 503752Listed by: SCHEMBRA REAL ESTATE GROUP (069) - New
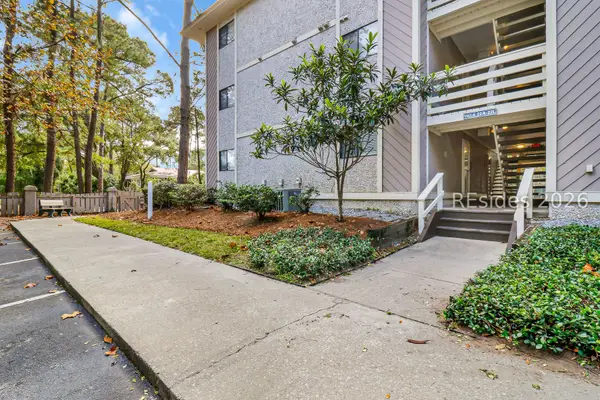 $319,999Active2 beds 2 baths757 sq. ft.
$319,999Active2 beds 2 baths757 sq. ft.45 Folly Field Road #22J, Hilton Head Island, SC 29928
MLS# 503735Listed by: CHARTER ONE REALTY (063D) - New
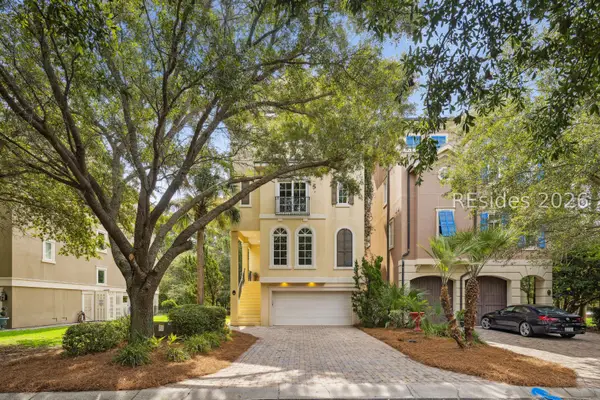 $1,599,999Active6 beds 7 baths3,366 sq. ft.
$1,599,999Active6 beds 7 baths3,366 sq. ft.17 Corrine Lane, Hilton Head Island, SC 29928
MLS# 503645Listed by: EXP REALTY LLC (938) - New
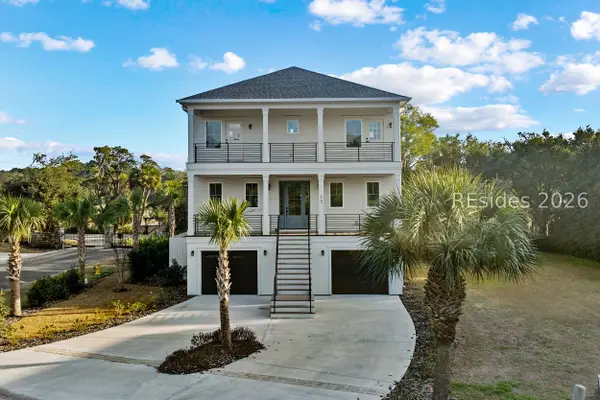 $1,275,000Active3 beds 4 baths2,869 sq. ft.
$1,275,000Active3 beds 4 baths2,869 sq. ft.15 Shear Water Drive, Hilton Head Island, SC 29926
MLS# 503729Listed by: RE/MAX ISLAND REALTY (521) - New
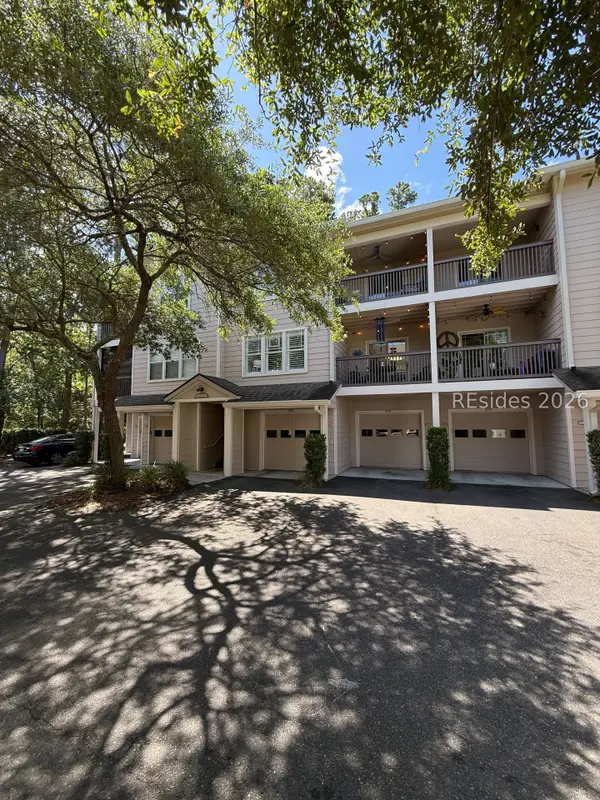 $475,000Active2 beds 3 baths1,290 sq. ft.
$475,000Active2 beds 3 baths1,290 sq. ft.80 Paddle Boat Lane #1004, Hilton Head Island, SC 29928
MLS# 503661Listed by: CHARTER ONE REALTY (063) - New
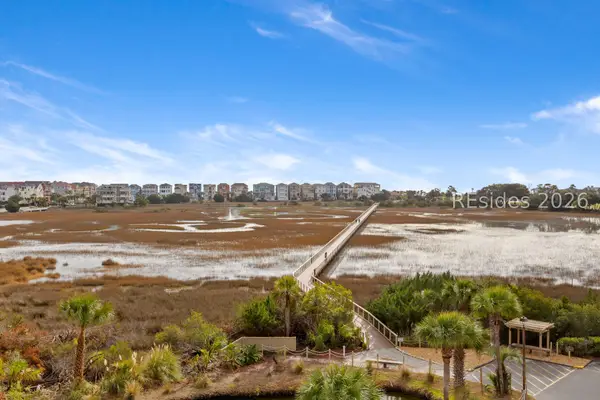 $324,000Active2 beds 2 baths843 sq. ft.
$324,000Active2 beds 2 baths843 sq. ft.663 William Hilton Parkway #1421, Hilton Head Island, SC 29928
MLS# 503710Listed by: COMPASS CAROLINAS, LLC (832A) - New
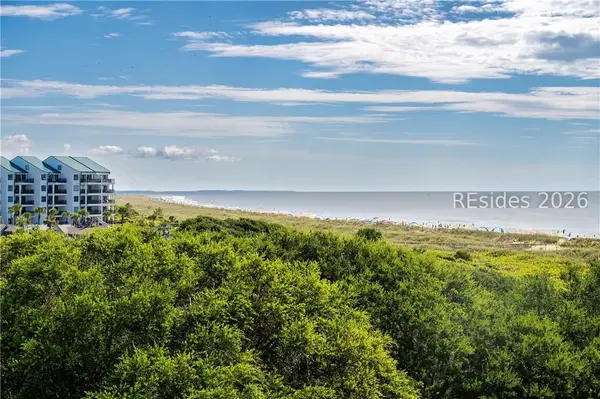 $309,900Active1 beds 1 baths540 sq. ft.
$309,900Active1 beds 1 baths540 sq. ft.40 Folly Field Road #A4, Hilton Head Island, SC 29928
MLS# 503714Listed by: HOWARD HANNA ALLEN TATE LOWCOUNTRY (222) - New
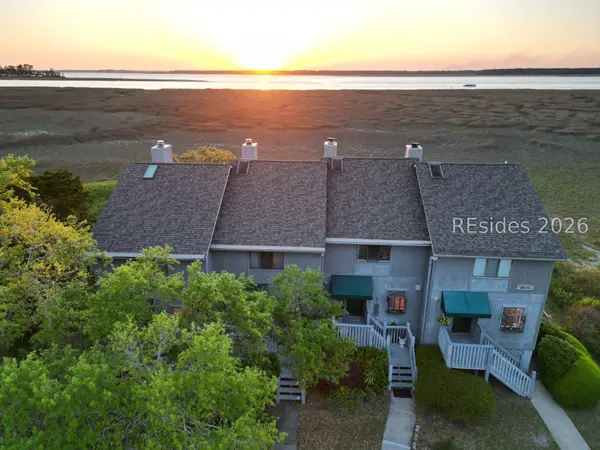 $499,000Active2 beds 3 baths1,285 sq. ft.
$499,000Active2 beds 3 baths1,285 sq. ft.31 Anchorage Point #31, Hilton Head Island, SC 29928
MLS# 503703Listed by: RE/MAX ISLAND REALTY (521)
