112 Headlands Drive, Hilton Head Island, SC 29926
Local realty services provided by:ERA Evergreen Real Estate Company
112 Headlands Drive,Hilton Head Island, SC 29926
$845,000
- 3 Beds
- 2 Baths
- 1,823 sq. ft.
- Single family
- Pending
Listed by: elise witman
Office: re/max island realty (521)
MLS#:501610
Source:SC_HHMLS
Price summary
- Price:$845,000
- Price per sq. ft.:$463.52
About this home
Rare gem alert! This 3-bedroom, 2-bathroom ranch in Hilton Head Plantation has been cared for with perfectionist-level attention. EVERY detail shines - from the spotless 2-car garage to the gleaming hard-surface floors throughout! Inside, a bright white chef's kitchen with stainless steel appliances and beautiful countertops flows into both a true dining room and an oversized eat-in space. The primary suite boasts soaring ceilings and abundant natural light, while fans in every bedroom keep things cool and comfortable. A flexible office (or sunroom) offers work-from-home convenience while taking in one of the best views on the course. Step outside to a beautifully tiled rear patio overlooking the golf course ~ perfect for quiet mornings or entertaining. Recent updates include a 2025 top-of-the-line roof, 2022 HVAC, plantation shutters and even remote-controlled window treatments in the primary and living room and SO much more. Just minutes from the main gate of Hilton Head Plantation, this home also gives you access to the community's insanely awesome amenities ~ pool with lazy river, golf, tennis, pickleball, biking, dining, activities, A+ camps, and more. A really rare find that combines spotless care, an incredible view from the private patio, and a true Hilton Head lifestyle in one perfect package!
Contact an agent
Home facts
- Year built:1986
- Listing ID #:501610
- Added:52 day(s) ago
- Updated:November 15, 2025 at 09:06 AM
Rooms and interior
- Bedrooms:3
- Total bathrooms:2
- Full bathrooms:2
- Living area:1,823 sq. ft.
Heating and cooling
- Cooling:Central Air, Electric
- Heating:Electric
Structure and exterior
- Roof:Asphalt
- Year built:1986
- Building area:1,823 sq. ft.
- Lot area:0.41 Acres
Finances and disclosures
- Price:$845,000
- Price per sq. ft.:$463.52
New listings near 112 Headlands Drive
- Open Sun, 12 to 2pmNew
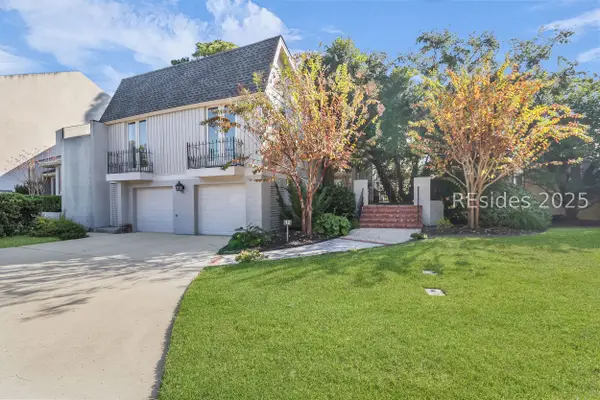 $1,275,000Active3 beds 4 baths2,913 sq. ft.
$1,275,000Active3 beds 4 baths2,913 sq. ft.12 Oyster Landing Lane, Hilton Head Island, SC 29928
MLS# 502779Listed by: KELLER WILLIAMS REALTY (322) - New
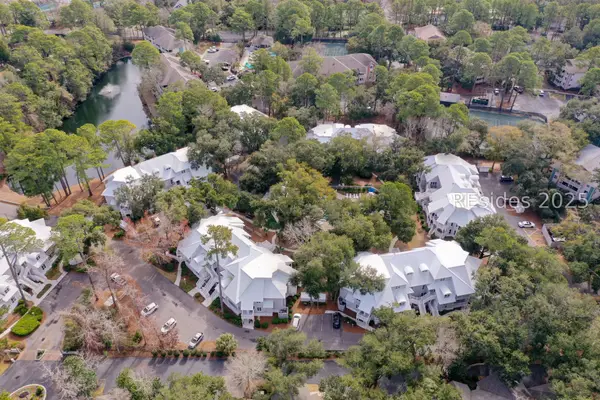 $65,000Active3 beds 3 baths
$65,000Active3 beds 3 baths14 Wimbledon Court #906-2, Hilton Head Island, SC 29928
MLS# 502815Listed by: HILTON HEAD PROPERTIES (579) - New
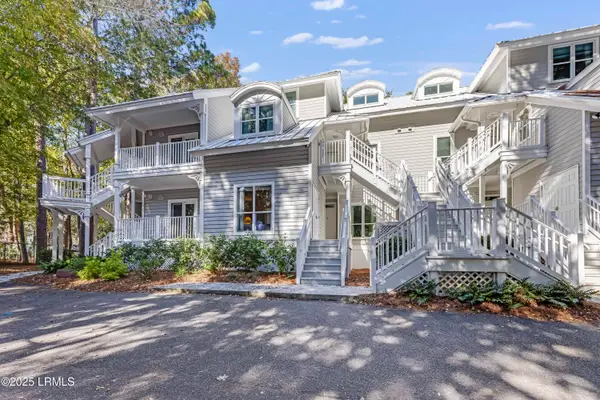 $25,000Active2 beds 2 baths1,294 sq. ft.
$25,000Active2 beds 2 baths1,294 sq. ft.14 Wimbledon Court #135-4, Hilton Head Island, SC 29928
MLS# 193413Listed by: DUNES REAL ESTATE, LTD - New
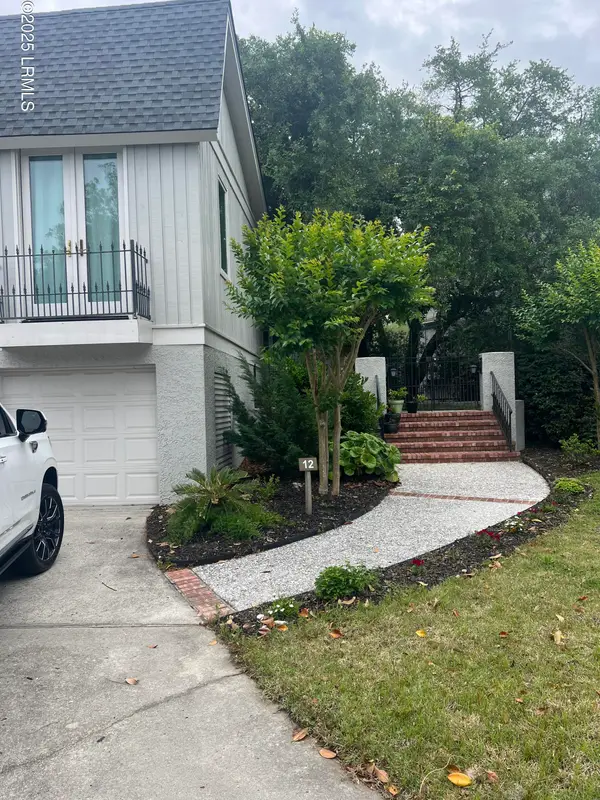 $1,275,000Active3 beds 4 baths2,913 sq. ft.
$1,275,000Active3 beds 4 baths2,913 sq. ft.12 Oyster Landing Lane, Hilton Head Island, SC 29928
MLS# 193432Listed by: KELLER WILLIAMS REALTY - New
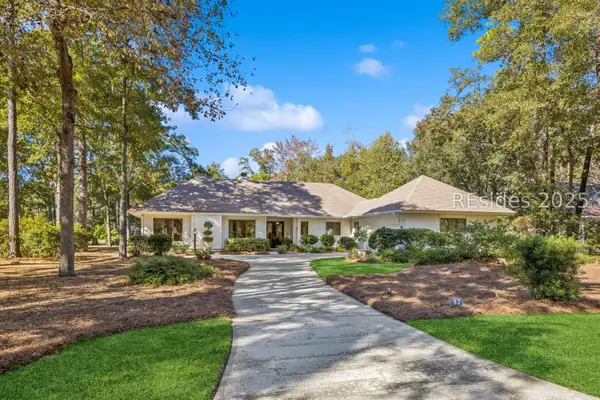 $1,095,000Active3 beds 3 baths2,552 sq. ft.
$1,095,000Active3 beds 3 baths2,552 sq. ft.93 Saw Timber Drive, Hilton Head Island, SC 29926
MLS# 502809Listed by: CHARTER ONE REALTY (063D) - New
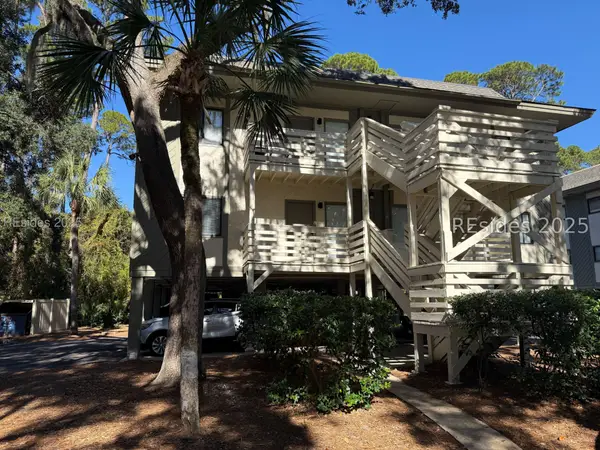 $185,000Active2 beds 2 baths864 sq. ft.
$185,000Active2 beds 2 baths864 sq. ft.104 Cordillo Parkway #G3, Hilton Head Island, SC 29928
MLS# 502698Listed by: DUNES REAL ESTATE (065) - New
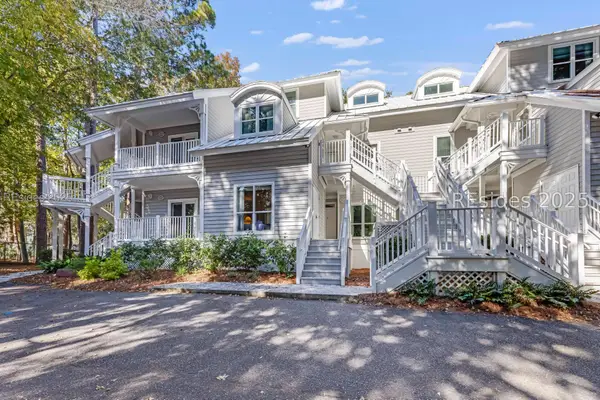 $25,000Active2 beds 2 baths
$25,000Active2 beds 2 baths14 Wimbledon Court #135-4, Hilton Head Island, SC 29928
MLS# 502763Listed by: DUNES REAL ESTATE (065) - New
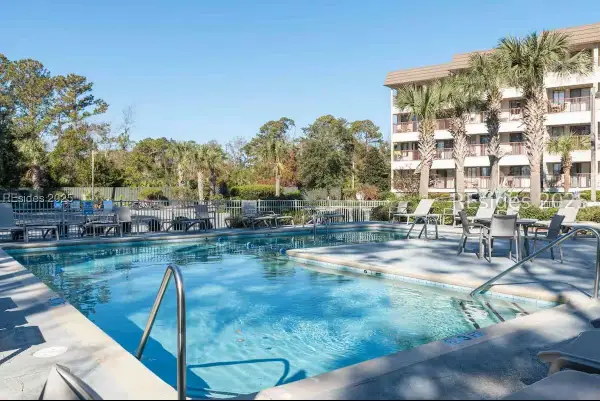 $455,000Active2 beds 2 baths996 sq. ft.
$455,000Active2 beds 2 baths996 sq. ft.40 Folly Field Road # 233, Hilton Head Island, SC 29928
MLS# 502731Listed by: EXP REALTY LLC (938) - New
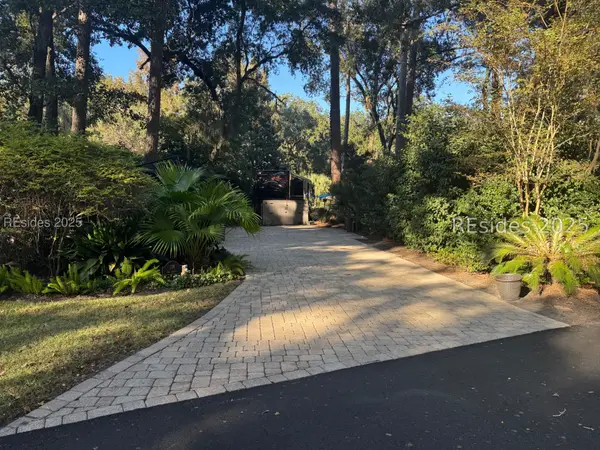 $250,000Active0.06 Acres
$250,000Active0.06 Acres133 Arrow Road #174, Hilton Head Island, SC 29928
MLS# 502792Listed by: VIEW PROPERTIES (751) - New
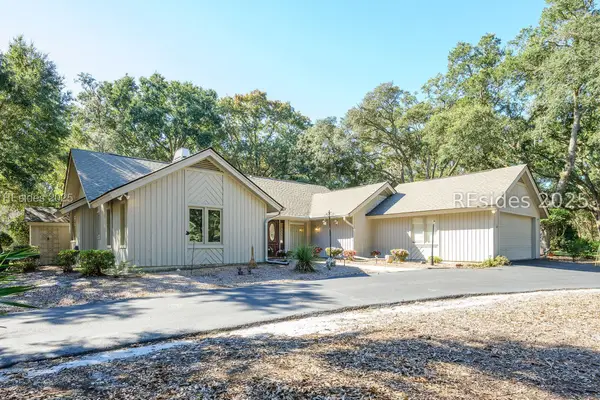 $995,000Active3 beds 3 baths2,182 sq. ft.
$995,000Active3 beds 3 baths2,182 sq. ft.27 Barony Lane, Hilton Head Island, SC 29928
MLS# 502794Listed by: CHARTER ONE REALTY (063)
