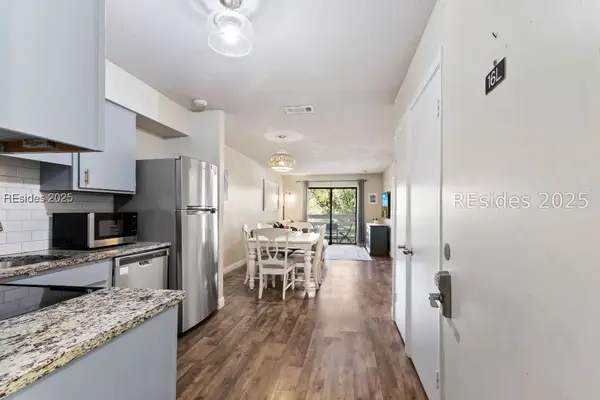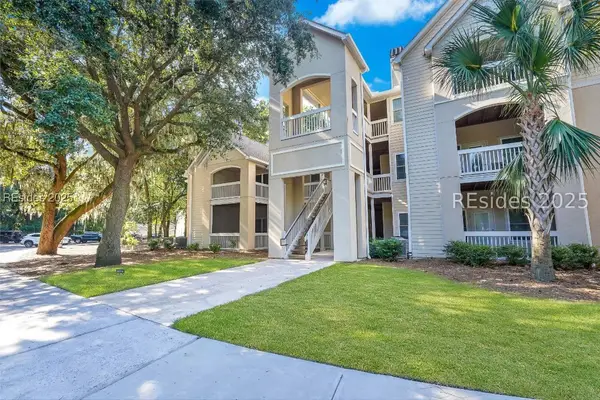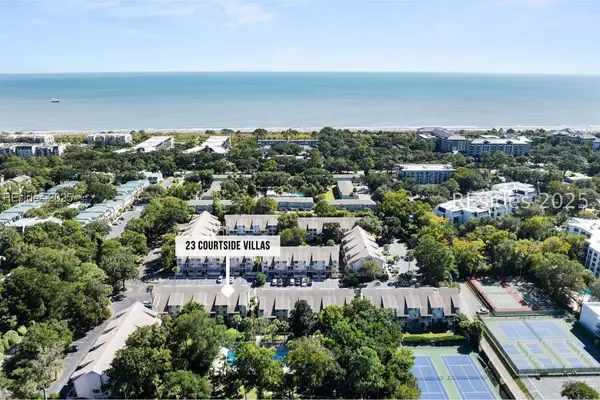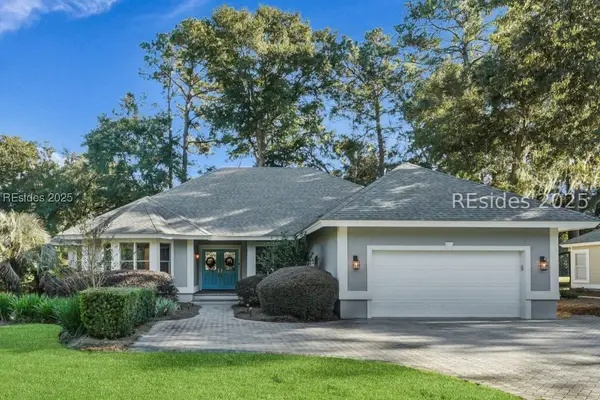116 Crosstree Drive #116, Hilton Head Island, SC 29926
Local realty services provided by:ERA Evergreen Real Estate Company
Listed by:the native islander group
Office:real life brokered by exp realty llc. (889)
MLS#:500881
Source:SC_HHMLS
Price summary
- Price:$1,098,000
- Price per sq. ft.:$613.07
About this home
ASSUMABLE 2.5% LOAN!!! Hey, look, it's your future home!! I've been selling real estate for years, and I've heard the same buyer criteria repeated over and over. Buyers desire beautiful views, a completely renovated home, easy maintenance, and a garage. This townhome has all of that and something unique...Sunsets! Oh, the beautiful sunsets you will enjoy nightly. It truly doesn't get better than this! Dolphins, boats, and waterfront sunsets. It's coastal living at its finest! This 2BR+ Flex Room / 2BR condo comes with an extra-large 1-Car Garage and is a short walk to the SC Yacht Club. Located inside the boater's dream community, Windmill Harbour, and only minutes to world-famous white sand beaches and award-winning restaurants, this property is priced to sell and ready for its new owner. Take advantage of the 2.5% assumable loan!! It's like getting free money these days!
Contact an agent
Home facts
- Year built:1983
- Listing ID #:500881
- Added:49 day(s) ago
- Updated:October 17, 2025 at 10:23 AM
Rooms and interior
- Bedrooms:2
- Total bathrooms:2
- Full bathrooms:2
- Living area:1,791 sq. ft.
Heating and cooling
- Cooling:Central Air, Electric, Heat Pump
- Heating:Central, Electric, Heat Pump
Structure and exterior
- Roof:Asphalt
- Year built:1983
- Building area:1,791 sq. ft.
Finances and disclosures
- Price:$1,098,000
- Price per sq. ft.:$613.07
New listings near 116 Crosstree Drive #116
- New
 $140,000Active2 beds 2 baths1,247 sq. ft.
$140,000Active2 beds 2 baths1,247 sq. ft.55 Barcelona Road #270-A,C,D, Hilton Head Island, SC 29928
MLS# 317149Listed by: THE HOMESFINDER REALTY GROUP  $295,000Pending1.76 Acres
$295,000Pending1.76 AcresTBD N Okatie Highway, Hilton Head Island, SC 29926
MLS# SA334290Listed by: SCOTT REALTY PROFESSIONALS- New
 $347,000Active2 beds 2 baths757 sq. ft.
$347,000Active2 beds 2 baths757 sq. ft.45 Folly Field Road #16L, Hilton Head Island, SC 29928
MLS# 502162Listed by: COAST PROFESSIONALS BROKERED BY EXP REALTY (901) - New
 $279,972Active1 beds 1 baths769 sq. ft.
$279,972Active1 beds 1 baths769 sq. ft.380 Marshland Road #C33, Hilton Head Island, SC 29926
MLS# 502160Listed by: AIM REAL ESTATE SALES (756) - New
 $505,000Active2 beds 3 baths1,346 sq. ft.
$505,000Active2 beds 3 baths1,346 sq. ft.15 Deallyon Avenue #23, Hilton Head Island, SC 29928
MLS# 501927Listed by: COLLINS GROUP REALTY (291) - New
 $825,000Active3 beds 3 baths2,086 sq. ft.
$825,000Active3 beds 3 baths2,086 sq. ft.6 Cherry Hill Lane, Hilton Head Island, SC 29926
MLS# 502081Listed by: KELLER WILLIAMS REALTY (322) - New
 $1,375,000Active5 beds 6 baths3,638 sq. ft.
$1,375,000Active5 beds 6 baths3,638 sq. ft.334 Fort Howell Drive, Hilton Head Island, SC 29926
MLS# 502158Listed by: COAST PROFESSIONALS BROKERED BY EXP REALTY (901) - New
 $45,000Active2 beds 2 baths
$45,000Active2 beds 2 baths14 Wimbledon Court #142-1, Hilton Head Island, SC 29928
MLS# 502153Listed by: HILTON HEAD PROPERTIES (579) - New
 $699,000Active2 beds 2 baths1,183 sq. ft.
$699,000Active2 beds 2 baths1,183 sq. ft.6 Village North Drive #163, Hilton Head Island, SC 29926
MLS# 502146Listed by: WILLIAM RAVEIS - CAROLINA LLC (332) - New
 $365,000Active2 beds 2 baths917 sq. ft.
$365,000Active2 beds 2 baths917 sq. ft.239 Beach City Road #1317, Hilton Head Island, SC 29926
MLS# 502147Listed by: ALIGN RIGHT REALTY SIGNATURE HH (655)
