120 High Bluff Road, Hilton Head Island, SC 29926
Local realty services provided by:ERA Evergreen Real Estate Company
120 High Bluff Road,Hilton Head Island, SC 29926
$680,000
- 3 Beds
- 2 Baths
- - sq. ft.
- Single family
- Sold
Listed by: stephen timperman
Office: charter one realty (063c)
MLS#:501288
Source:SC_HHMLS
Sorry, we are unable to map this address
Price summary
- Price:$680,000
About this home
Discover comfort and charm in this cozy Hilton Head Plantation home at 120 High Bluff Rd. Offering 1,766 square feet of thoughtfully designed living space, this residence blends convenience and warmth in a serene Lowcountry setting. Inside, smooth ceilings and a gas fireplace create an inviting atmosphere, while a spacious kitchen and open entertaining area make gatherings effortless. The primary suite features a spacious walk-in closet and private bath, and both the living room and primary suite open to a screened porch and paver patio, perfect for enjoying the wooded backyard. Additional highlights include updated kitchen and baths, newer roof, one-car garage, laundry cabinet, and excellent flow between indoor and outdoor spaces. Located with easy access to both gates, this home places you near all of Hilton Head Plantations premier amenities - golf, tennis, pickleball, a marina, community garden, two nature conservancies, dining options, and miles of walking and biking trails. At Dolphin Head Recreation Area, residents also enjoy a beachfront boardwalk and gathering spaces. Country Club of Hilton Head memberships are optional, offering flexibility for a range of lifestyles. 120 High Bluff Road offers the perfect blend of comfort, convenience, and Lowcountry living!
Contact an agent
Home facts
- Year built:1983
- Listing ID #:501288
- Added:137 day(s) ago
- Updated:February 13, 2026 at 07:23 PM
Rooms and interior
- Bedrooms:3
- Total bathrooms:2
- Full bathrooms:2
Heating and cooling
- Cooling:Central Air, Electric
- Heating:Central, Electric
Structure and exterior
- Roof:Asphalt
- Year built:1983
Finances and disclosures
- Price:$680,000
New listings near 120 High Bluff Road
- New
 $60,000Active0 Acres
$60,000Active0 Acres161 Harbour Passage #C56, Hilton Head Island, SC 29926
MLS# 194645Listed by: EXP REALTY LLC - BLUFFTON - New
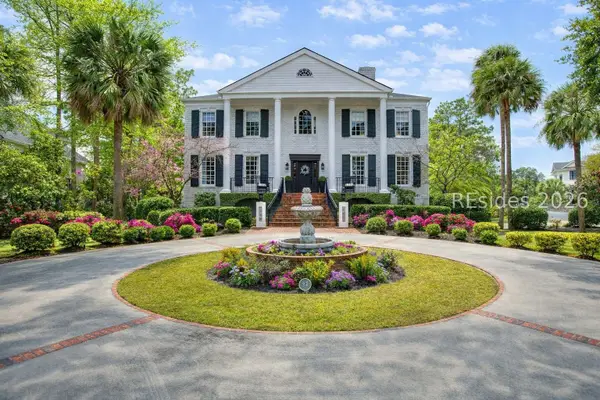 $3,690,000Active4 beds 5 baths5,010 sq. ft.
$3,690,000Active4 beds 5 baths5,010 sq. ft.27 Bridgetown Road, Hilton Head Island, SC 29928
MLS# 504247Listed by: PREMIER PROPERTIES OF HILTON HEAD ISLAND (654) - New
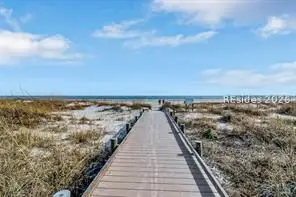 $359,000Active1 beds 1 baths700 sq. ft.
$359,000Active1 beds 1 baths700 sq. ft.42 S Forest Beach Drive #3224, Hilton Head Island, SC 29928
MLS# 503781Listed by: EXP REALTY LLC (938) - Open Sat, 1:30 to 3:30pmNew
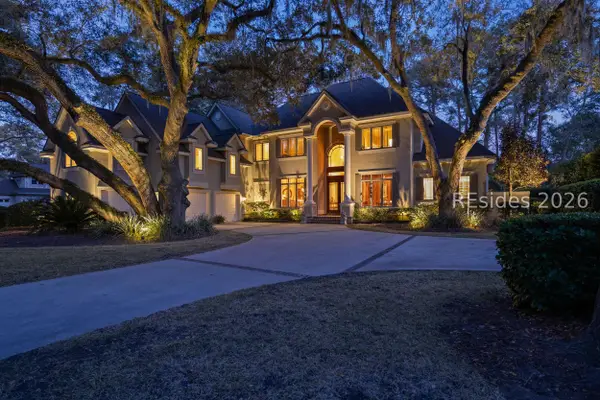 $1,925,000Active5 beds 5 baths5,779 sq. ft.
$1,925,000Active5 beds 5 baths5,779 sq. ft.754 Colonial Drive, Hilton Head Island, SC 29926
MLS# 504152Listed by: COAST PROFESSIONALS BROKERED BY EXP REALTY (901) - New
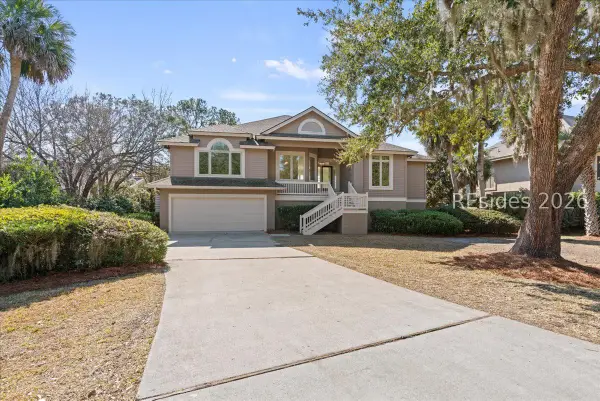 $1,800,000Active3 beds 3 baths3,511 sq. ft.
$1,800,000Active3 beds 3 baths3,511 sq. ft.6 Sams Point Lane, Hilton Head Island, SC 29926
MLS# 504729Listed by: RE/MAX ISLAND REALTY (521) - New
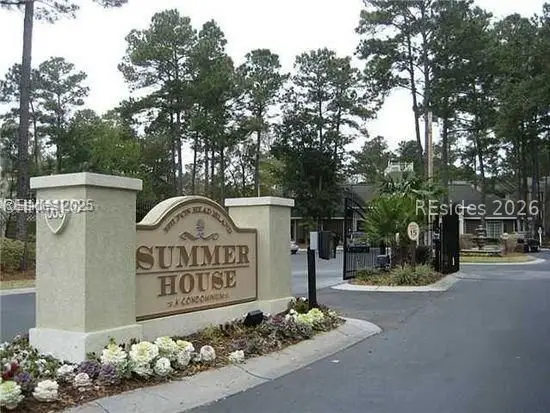 $239,000Active1 beds 1 baths769 sq. ft.
$239,000Active1 beds 1 baths769 sq. ft.380 Marshland Road #B15, Hilton Head Island, SC 29926
MLS# 504722Listed by: SEA PINES REAL ESTATE - BEACH CLUB (507) - New
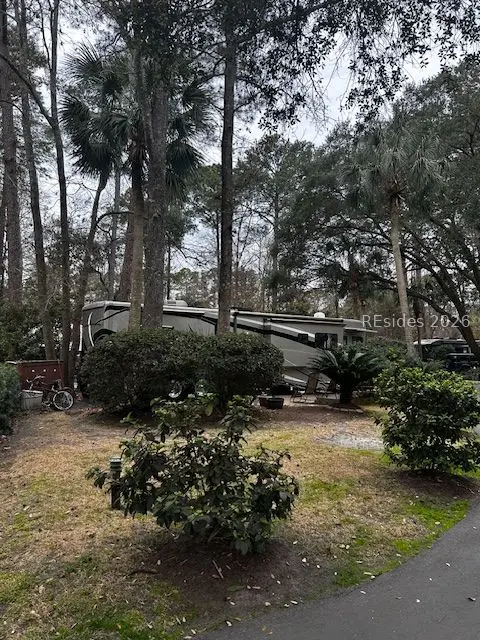 $130,000Active0.07 Acres
$130,000Active0.07 Acres133 Arrow Rd., #41, Hilton Head Island, SC 29928
MLS# 504710Listed by: HOWARD HANNA ALLEN TATE LOWCOUNTRY (222) - Open Sat, 10am to 1pmNew
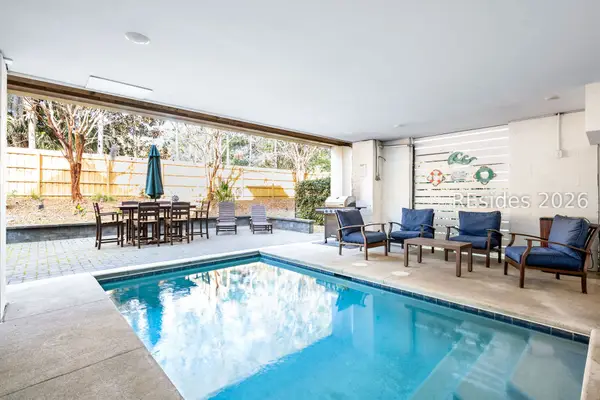 $1,625,000Active6 beds 4 baths3,222 sq. ft.
$1,625,000Active6 beds 4 baths3,222 sq. ft.99 Sandcastle Court, Hilton Head Island, SC 29928
MLS# 504713Listed by: IMPACT REALTY GROUP (1022) - New
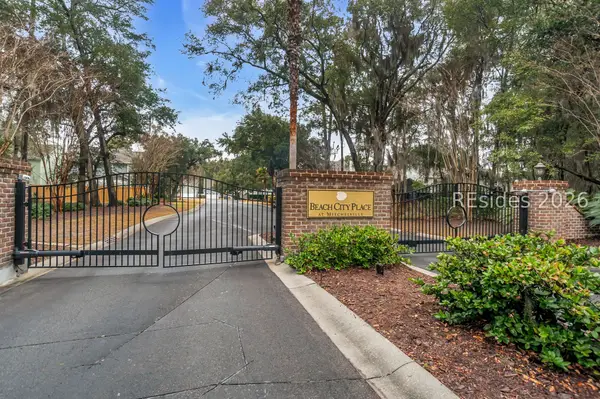 $745,000Active4 beds 3 baths2,156 sq. ft.
$745,000Active4 beds 3 baths2,156 sq. ft.44 Circlewood Drive, Hilton Head Island, SC 29926
MLS# 504705Listed by: HOWARD HANNA ALLEN TATE HILTON HEAD (543) - New
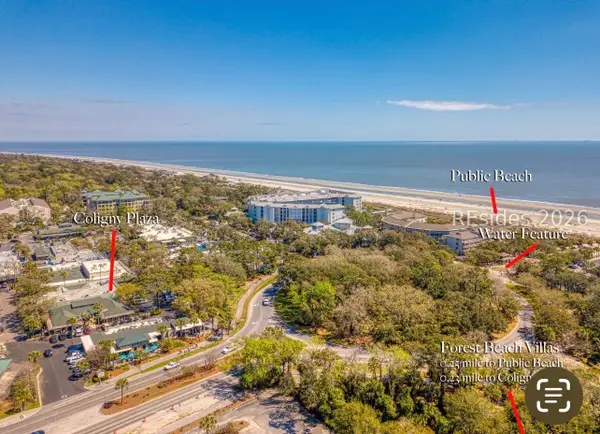 $399,000Active1 beds 1 baths489 sq. ft.
$399,000Active1 beds 1 baths489 sq. ft.10 S Forest Beach Drive #212, Hilton Head Island, SC 29928
MLS# 504526Listed by: CHARTER ONE REALTY (063C)

