128 Timber Lane, Hilton Head Island, SC 29926
Local realty services provided by:ERA Evergreen Real Estate Company
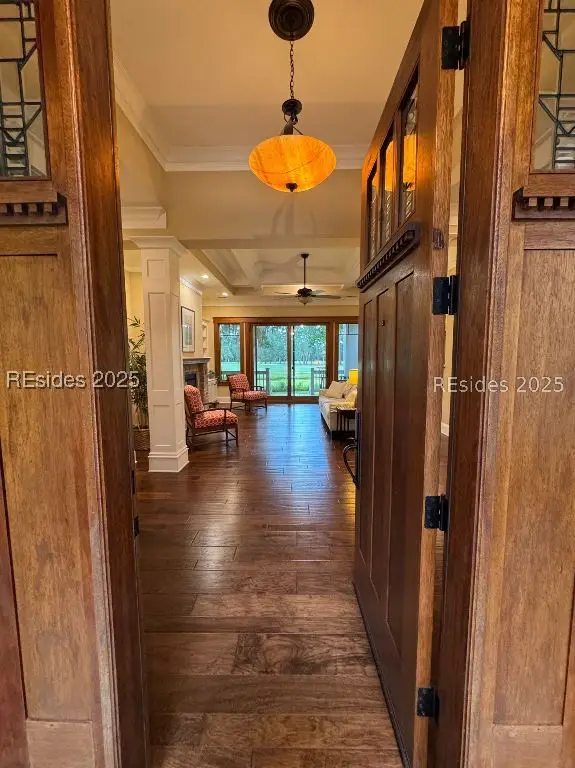
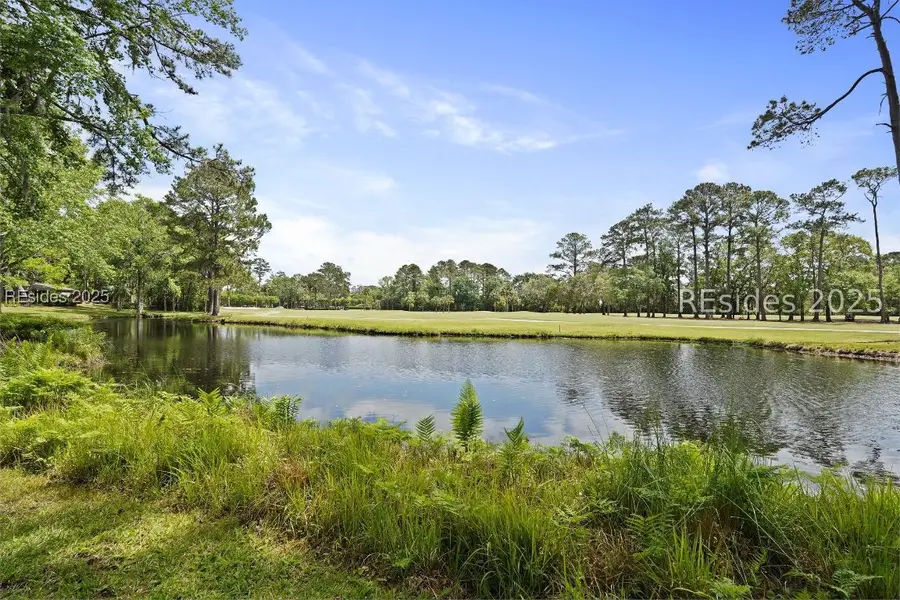
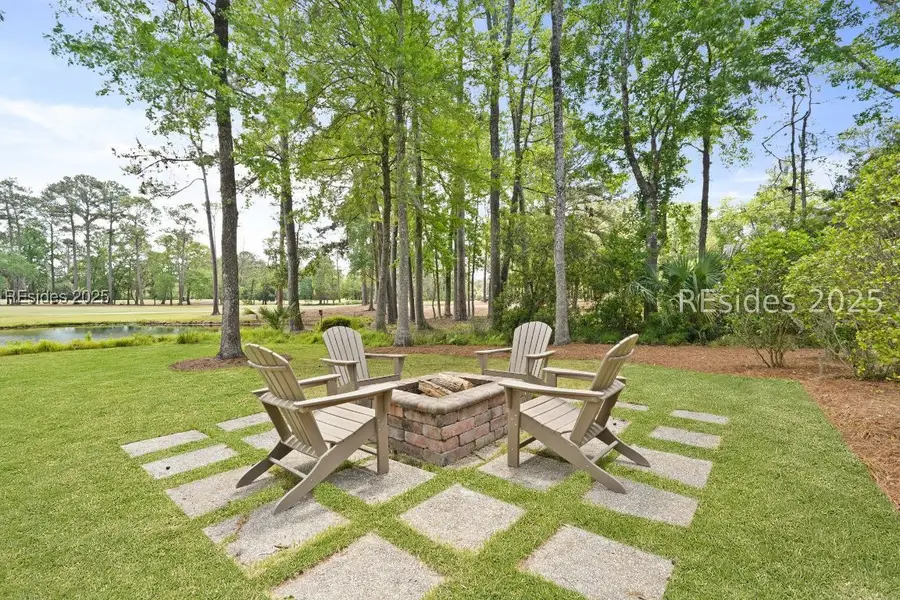
128 Timber Lane,Hilton Head Island, SC 29926
$1,329,000
- 3 Beds
- 4 Baths
- 3,155 sq. ft.
- Single family
- Active
Listed by:the cobb group
Office:the cobb group brokered by exp realty (943)
MLS#:500342
Source:SC_HHMLS
Price summary
- Price:$1,329,000
- Price per sq. ft.:$421.24
About this home
A view that stops you in your tracks - lagoon to golf, as far as the eye can see. The backyard unfolds into a sweeping panorama of water and fairway, with the 1st & 9th South green stretching wide in the distance. Its peaceful, private, and completely unexpected. Golden hour here feels like a painting, warm light shimmering off the lagoon, soft shadows dancing across the course. The setting is a sanctuary, and the home was designed to honor it. Built in 2015 by Walberry Contracting Inc., this Arts & Crafts-inspired residence blends timeless style with thoughtful function. An open floorplan, a chefs kitchen, home office, and a serene primary suite define the main level along with a second ensuite bedroom. Upstairs, a large flex room with private 3rd bedroom and full bath offers flexibility for guests, hobbies, or quiet retreat. A generous 3-car garage and huge spray-foamed attic offer creativity. From the moment you enter, the outdoors is part of the experience. Walls of windows and an expansive deck blur the line between inside and out, allowing you to live alongside the view rather than just observe it. Set within the gated community of Moss Creek, owners enjoy world-class amenities including golf, tennis, pickleball, fitness, equestrian center, clubhouse, deep-water marina, and more.
Contact an agent
Home facts
- Year built:2015
- Listing Id #:500342
- Added:117 day(s) ago
- Updated:August 15, 2025 at 10:23 PM
Rooms and interior
- Bedrooms:3
- Total bathrooms:4
- Full bathrooms:3
- Half bathrooms:1
- Living area:3,155 sq. ft.
Heating and cooling
- Cooling:Central Air, Electric
- Heating:Electric, Heat Pump
Structure and exterior
- Roof:Asphalt
- Year built:2015
- Building area:3,155 sq. ft.
- Lot area:0.6 Acres
Finances and disclosures
- Price:$1,329,000
- Price per sq. ft.:$421.24
New listings near 128 Timber Lane
- New
 $469,900Active3 beds 3 baths1,692 sq. ft.
$469,900Active3 beds 3 baths1,692 sq. ft.40 Jib Sail Court, Hilton Head Island, SC 29928
MLS# 500608Listed by: HARBOUR & HOME REAL ESTATE (657) - New
 $263,000Active2 beds 2 baths951 sq. ft.
$263,000Active2 beds 2 baths951 sq. ft.112 Union Cemetery Road #123, Hilton Head Island, SC 29926
MLS# 500612Listed by: C 21 A LOW COUNTRY REALTY (060) - New
 $799,000Active2 beds 2 baths1,228 sq. ft.
$799,000Active2 beds 2 baths1,228 sq. ft.60 Carnoustie Road #983, Hilton Head Island, SC 29928
MLS# 192029Listed by: CHARTER ONE REALTY - New
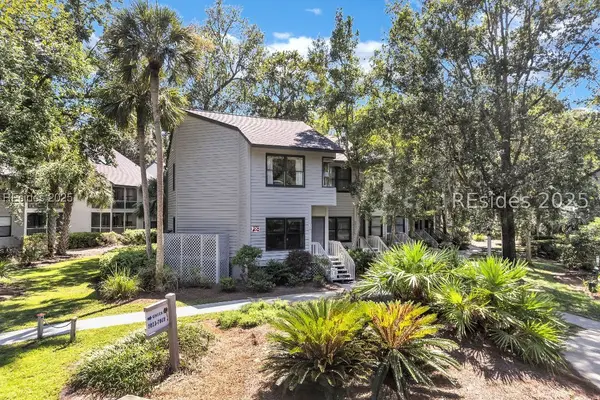 $499,000Active2 beds 3 baths1,051 sq. ft.
$499,000Active2 beds 3 baths1,051 sq. ft.19 Lemoyne Avenue #7018, Hilton Head Island, SC 29928
MLS# 500603Listed by: COAST PROFESSIONALS BROKERED BY EXP REALTY (901) - New
 $789,000Active2 beds 3 baths1,600 sq. ft.
$789,000Active2 beds 3 baths1,600 sq. ft.1 Stoney Creek Villas Road #261, Hilton Head Island, SC 29928
MLS# 500329Listed by: WILLIAM RAVEIS - CAROLINA LLC (332) - New
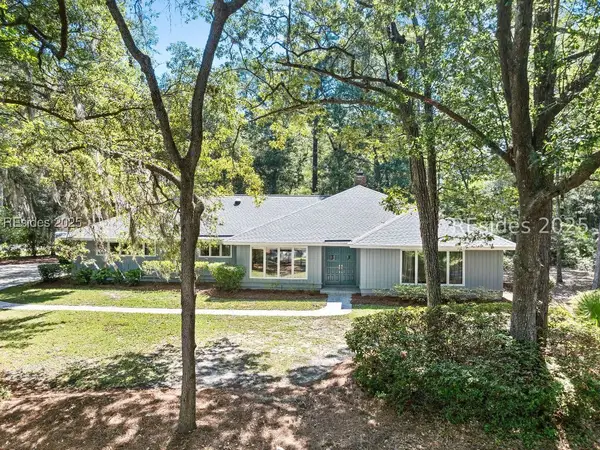 $725,000Active3 beds 2 baths1,944 sq. ft.
$725,000Active3 beds 2 baths1,944 sq. ft.2 Sea Trout Court, Hilton Head Island, SC 29926
MLS# 500592Listed by: CHARTER ONE REALTY (063) - New
 $2,400,000Active4 beds 4 baths3,700 sq. ft.
$2,400,000Active4 beds 4 baths3,700 sq. ft.2 Long Marsh Lane, Hilton Head Island, SC 29928
MLS# 500571Listed by: SEA PINES REAL ESTATE SOUTH BEACH (505) - New
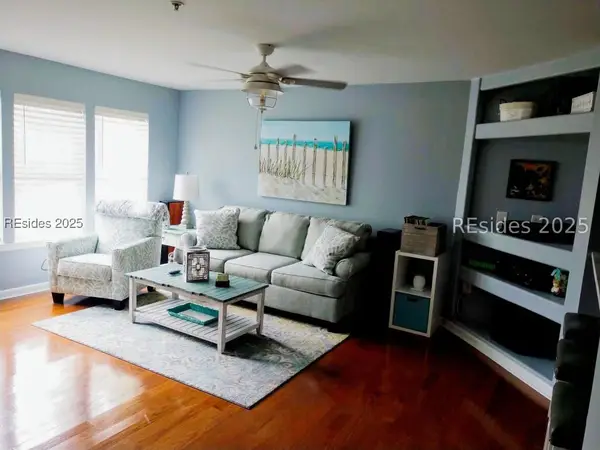 $319,900Active1 beds 1 baths761 sq. ft.
$319,900Active1 beds 1 baths761 sq. ft.80 Paddle Boat Lane #821, Hilton Head Island, SC 29928
MLS# 500591Listed by: COAST PROFESSIONALS III BROKERED EXP REALTY (901B) - New
 $2,275,000Active4 beds 4 baths4,100 sq. ft.
$2,275,000Active4 beds 4 baths4,100 sq. ft.11 Foot Point Road, Hilton Head Island, SC 29928
MLS# 500229Listed by: KELLER WILLIAMS REALTY (322) - New
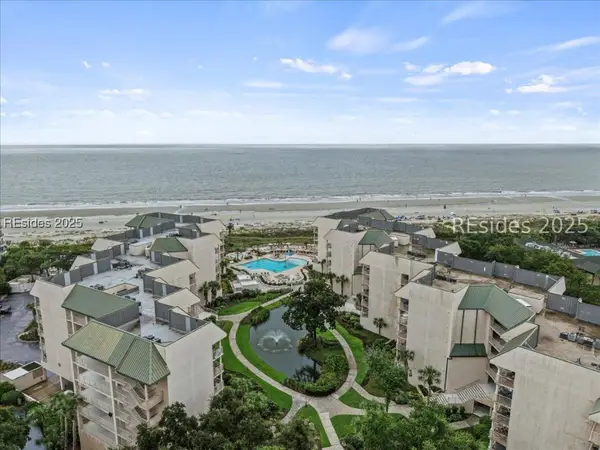 $1,290,000Active2 beds 2 baths1,232 sq. ft.
$1,290,000Active2 beds 2 baths1,232 sq. ft.1 Ocean Lane #3224, Hilton Head Island, SC 29928
MLS# 500590Listed by: WILLIAM RAVEIS - CAROLINA LLC (332)
