13 Sweetwater Lane, Hilton Head Island, SC 29926
Local realty services provided by:ERA Evergreen Real Estate Company
13 Sweetwater Lane,Hilton Head Island, SC 29926
$889,000
- 3 Beds
- 3 Baths
- 2,209 sq. ft.
- Single family
- Pending
Listed by:marcia nurse
Office:howard hanna allen tate hilton head (543)
MLS#:502311
Source:SC_HHMLS
Price summary
- Price:$889,000
- Price per sq. ft.:$402.44
About this home
Have you desired peace and tranquility in a resort setting? Welcome to Hilton Head Plantation. Your future home in Crooked Pond with it's own private pool, tennis and pickleball. Take a walk through the conservancy or travel just a bit to Spring Lake for a dive into the pool, classe , tennis. Golf is in abundance. All on HHP. Travel down Crooked Pond to the very end and there is your new home on a cul-de-sac. The home backs to the conservancy. Have your morning brew sitting and looking at all the trees, birds and butterflies. The major lovelies are the new kitchen. How about a new HVAC. You must open the doors and pull the draws to see the new ease of working in this kitchen. The kitchen adjoins the family room. This home has three bedrooms, one being used as an office with two and half baths. The master bath with a soaking tub and separate shower large enough for a small party. The closets have all been designed and installed by the owner. This home has an open feeling with plenty of light. From the formal living room and dining room with new hard wood. Curves and vaulted ceilings give architectural details. Can you imagine skylights in the living room, bathrooms, family room and kitchen? Lots of light and shades to abort the sun. In the bedroom being used as an office you will find a built-in bookcase surrounding the large window. The driveway curved as it meandered up to the front door so the owner widened it and had it reinstalled. This owner loves gardening much of all the landscaping was installed to fortify the beauty of this home. The owner loves this home and has shown it by all the designer touches. It is a warm and embracing home. The North is more serene but whatever you need is a short walk or ride. We are close to all the many beaches, major banks, post office, eateries, food shopping and some personal business establishments. Come and enjoy 13 Sweetwater Lane. Owner is SCREA.
Contact an agent
Home facts
- Year built:1994
- Listing ID #:502311
- Added:6 day(s) ago
- Updated:October 29, 2025 at 07:25 PM
Rooms and interior
- Bedrooms:3
- Total bathrooms:3
- Full bathrooms:2
- Half bathrooms:1
- Living area:2,209 sq. ft.
Heating and cooling
- Cooling:Central Air, Electric, Heat Pump
- Heating:Central, Heat Pump
Structure and exterior
- Roof:Asphalt
- Year built:1994
- Building area:2,209 sq. ft.
- Lot area:0.43 Acres
Finances and disclosures
- Price:$889,000
- Price per sq. ft.:$402.44
New listings near 13 Sweetwater Lane
- New
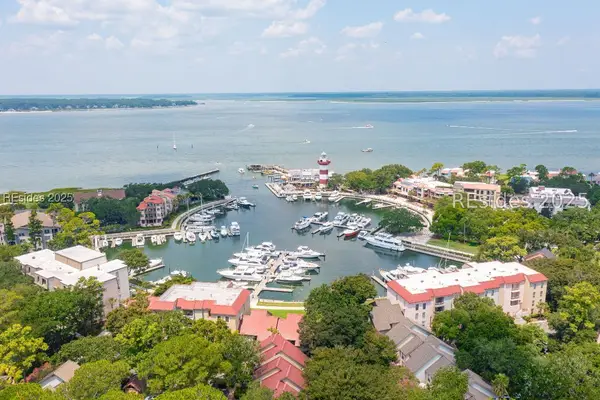 $525,000Active0 Acres
$525,000Active0 Acres4 Harbour Town Yacht Basin, Hilton Head Island, SC 29928
MLS# 502433Listed by: DANIEL RAVENEL SOTHEBY'S INTERNATIONAL REALTY (358) - New
 $3,950,000Active4 beds 5 baths3,900 sq. ft.
$3,950,000Active4 beds 5 baths3,900 sq. ft.167 Sea Pines Drive, Hilton Head Island, SC 29928
MLS# 502424Listed by: MAY RIVER REALTY (228) - New
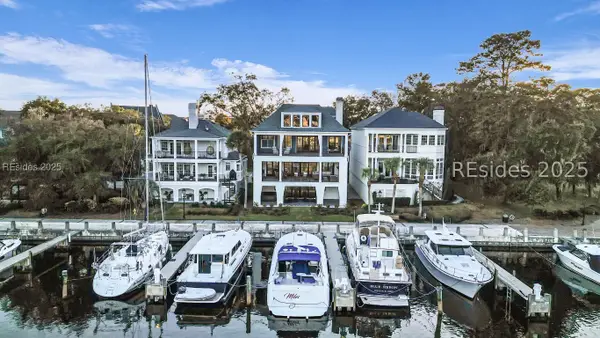 $3,350,000Active4 beds 5 baths4,500 sq. ft.
$3,350,000Active4 beds 5 baths4,500 sq. ft.7 Post Mill Lane, Hilton Head Island, SC 29926
MLS# 502159Listed by: WILLIAM RAVEIS - CAROLINA LLC (332) - New
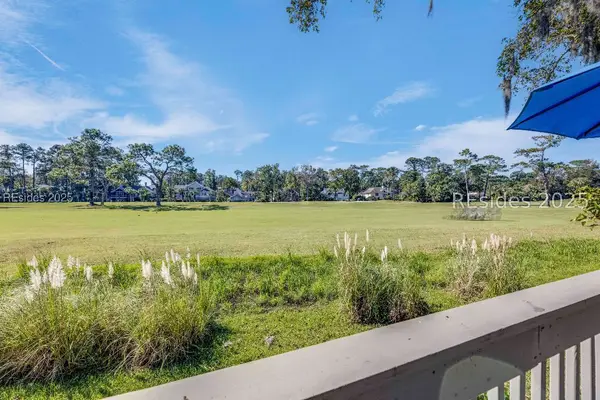 $798,000Active2 beds 2 baths1,450 sq. ft.
$798,000Active2 beds 2 baths1,450 sq. ft.60 Carnoustie Road #928, Hilton Head Island, SC 29928
MLS# 502390Listed by: DUNES REAL ESTATE (065) - New
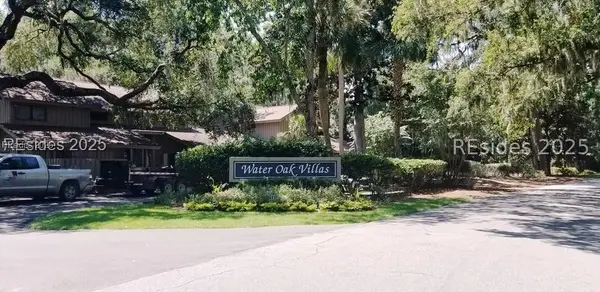 $920,000Active3 beds 4 baths1,570 sq. ft.
$920,000Active3 beds 4 baths1,570 sq. ft.21 Haul Away #28, Hilton Head Island, SC 29928
MLS# 502416Listed by: CHARTER ONE REALTY (063D) - New
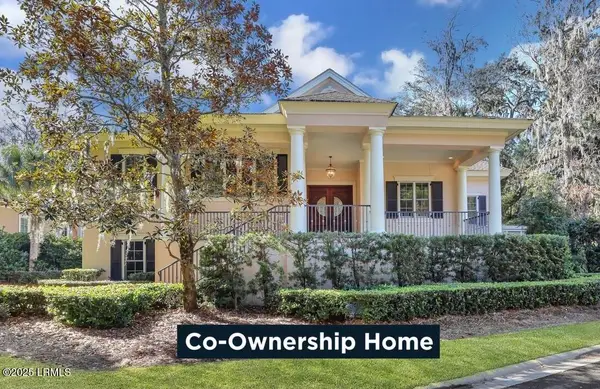 $669,000Active4 beds 5 baths3,482 sq. ft.
$669,000Active4 beds 5 baths3,482 sq. ft.82 S Shore Drive, Hilton Head Island, SC 29928
MLS# 193186Listed by: KELLER WILLIAMS REALTY - New
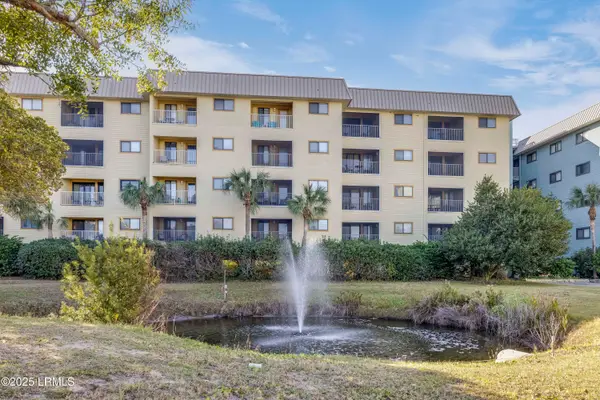 $316,900Active2 beds 2 baths963 sq. ft.
$316,900Active2 beds 2 baths963 sq. ft.663 William Hilton Parkway #2123, Hilton Head Island, SC 29928
MLS# 193182Listed by: DUNES REAL ESTATE, LTD - New
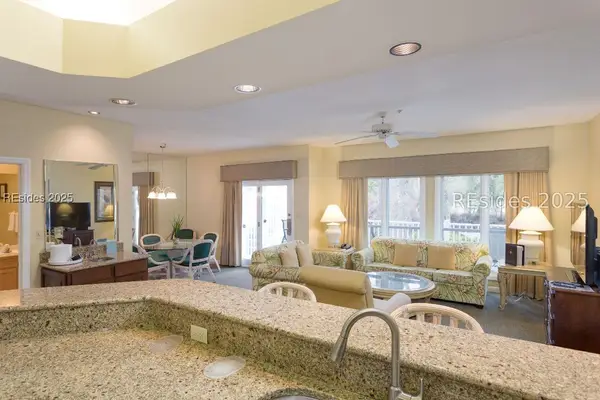 $29,000Active2 beds 2 baths
$29,000Active2 beds 2 baths14 Wimbledon Court #503-2, Hilton Head Island, SC 29928
MLS# 502411Listed by: HILTON HEAD PROPERTIES (579) - New
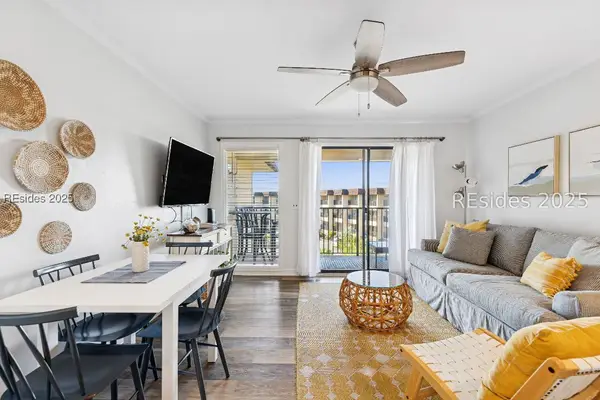 $248,000Active1 beds 1 baths540 sq. ft.
$248,000Active1 beds 1 baths540 sq. ft.40 Folly Field Road #C350, Hilton Head Island, SC 29928
MLS# 502232Listed by: COLLINS GROUP REALTY (291) - New
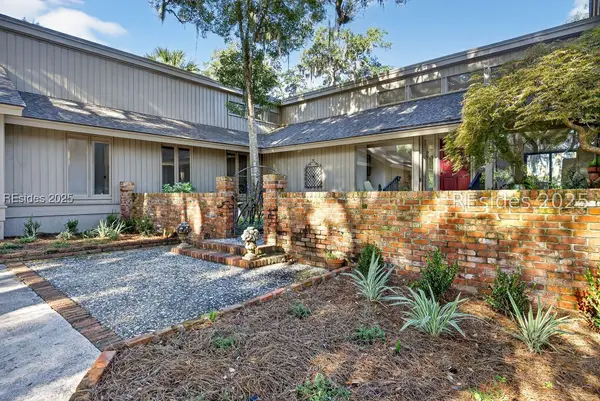 $1,799,000Active3 beds 4 baths3,208 sq. ft.
$1,799,000Active3 beds 4 baths3,208 sq. ft.5 Pine Island Road, Hilton Head Island, SC 29928
MLS# 502201Listed by: COAST PROFESSIONALS BROKERED BY EXP REALTY (901)
