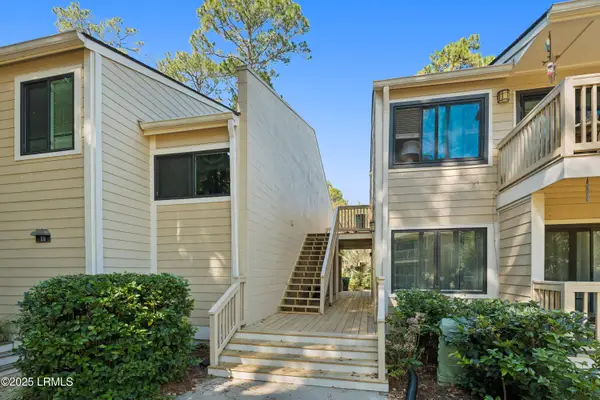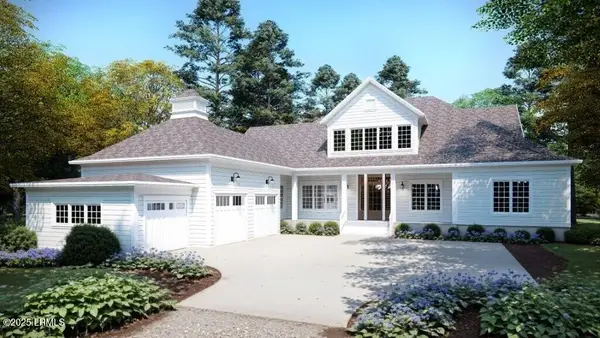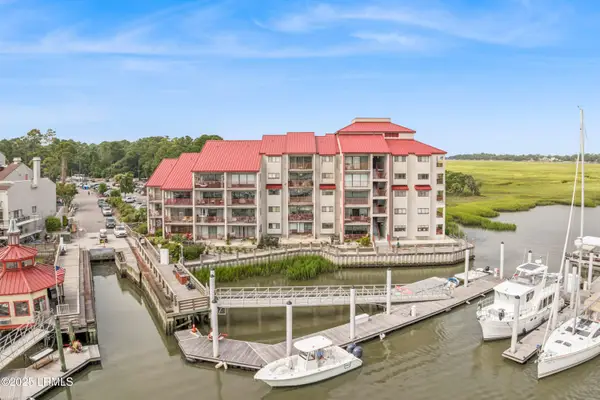134 Dune Lane, Hilton Head Island, SC 29928
Local realty services provided by:ERA Southeast Coastal Real Estate
134 Dune Lane,Hilton Head Island, SC 29928
$5,250,000
- 7 Beds
- 9 Baths
- 4,395 sq. ft.
- Single family
- Active
Listed by: max gregori, gerry prud'homme
Office: william raveis - carolina llc.
MLS#:192277
Source:Lowcountry Regional MLS
Price summary
- Price:$5,250,000
- Price per sq. ft.:$1,194.54
- Monthly HOA dues:$10.42
About this home
Own one of Hilton Head's most coveted beach homes, 134 Dune Lane, an expansive luxury retreat situated on a corner lot directly across from the beach path and 12 miles of pristine beaches. This custom-built second-row home offers peek-a-boo Atlantic Ocean views from multiple floors, with 4 private primary suites, an elevator to all levels, and dual living areas with 65'' TVs. The gourmet kitchen features double ovens, 2 refrigerators, wine fridge, and ample space for entertaining. Enjoy the screened porch, gas grill, and private pool/spa on the elevated sun deck. The garage includes ping pong & shuffleboard, and there's ample parking with two driveways. Located just a quick bike ride from Coligny Plaza, this home blends luxury, privacy, and proximity to endless activities and food options. 134 Dune Lane is the perfect 2nd home, income property with over $300,000 in projected rental income, or primary residence.
Contact an agent
Home facts
- Year built:2021
- Listing ID #:192277
- Added:104 day(s) ago
- Updated:December 17, 2025 at 06:56 PM
Rooms and interior
- Bedrooms:7
- Total bathrooms:9
- Full bathrooms:7
- Half bathrooms:2
- Living area:4,395 sq. ft.
Heating and cooling
- Cooling:Central Air, Electric, Heat Pump
- Heating:Central, Electric, Heat Pump, Heating
Structure and exterior
- Roof:Composition
- Year built:2021
- Building area:4,395 sq. ft.
- Lot area:0.18 Acres
Utilities
- Water:Public
Finances and disclosures
- Price:$5,250,000
- Price per sq. ft.:$1,194.54
- Tax amount:$46,467
New listings near 134 Dune Lane
- New
 $225,000Active1 beds 1 baths832 sq. ft.
$225,000Active1 beds 1 baths832 sq. ft.14 Three Mast Lane #14, Hilton Head Island, SC 29928
MLS# 503407Listed by: EXP REALTY, LLC (632) - New
 $320,000Active2 beds 2 baths831 sq. ft.
$320,000Active2 beds 2 baths831 sq. ft.663 William Hilton Parkway #3404, Hilton Head Island, SC 29928
MLS# 503388Listed by: BERKSHIRE HATHAWAY HOMESERVICES HILTON HEAD BLUFFTON REALTY (106) - New
 $699,999Active4 beds 3 baths1,985 sq. ft.
$699,999Active4 beds 3 baths1,985 sq. ft.14 Bobcat Lane, Hilton Head Island, SC 29926
MLS# 503390Listed by: HOWARD HANNA ALLEN TATE LOWCOUNTRY (222)  $2,995,000Pending4 beds 6 baths5,010 sq. ft.
$2,995,000Pending4 beds 6 baths5,010 sq. ft.7 Lavington Road, Hilton Head Island, SC 29928
MLS# 503146Listed by: CHARTER ONE REALTY (063D)- New
 $1,950,000Active4 beds 5 baths4,043 sq. ft.
$1,950,000Active4 beds 5 baths4,043 sq. ft.321 Fort Howell Drive, Hilton Head Island, SC 29926
MLS# 193818Listed by: HARBOUR & HOME REAL ESTATE - New
 $309,900Active1 beds 1 baths560 sq. ft.
$309,900Active1 beds 1 baths560 sq. ft.40 Folly Field Road #205b, Hilton Head Island, SC 29928
MLS# 193493Listed by: REAL BROKER LLC - New
 $295,000Active2 beds 1 baths950 sq. ft.
$295,000Active2 beds 1 baths950 sq. ft.53 Delander Court #18, Hilton Head Island, SC 29928
MLS# 193811Listed by: HARBOUR & HOME REAL ESTATE - New
 $399,000Active3 beds 3 baths1,430 sq. ft.
$399,000Active3 beds 3 baths1,430 sq. ft.67 Summerfield Court #623, Hilton Head Island, SC 29926
MLS# 193810Listed by: HARBOUR & HOME REAL ESTATE  $2,100,000Pending4 beds 6 baths4,100 sq. ft.
$2,100,000Pending4 beds 6 baths4,100 sq. ft.14 Lenox Lane, Hilton Head Island, SC 29926
MLS# 193798Listed by: HARBOUR & HOME REAL ESTATE- New
 $350,000Active1 beds 1 baths800 sq. ft.
$350,000Active1 beds 1 baths800 sq. ft.100 Helmsman Way #312, Hilton Head Island, SC 29928
MLS# 193785Listed by: HARBOUR & HOME REAL ESTATE
